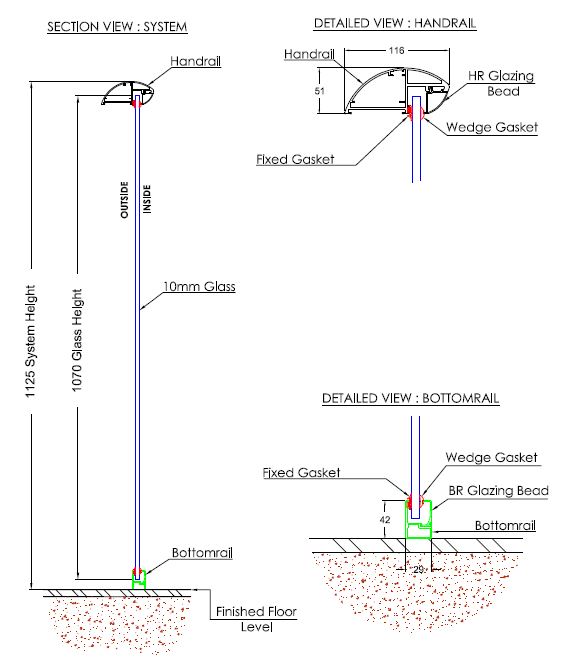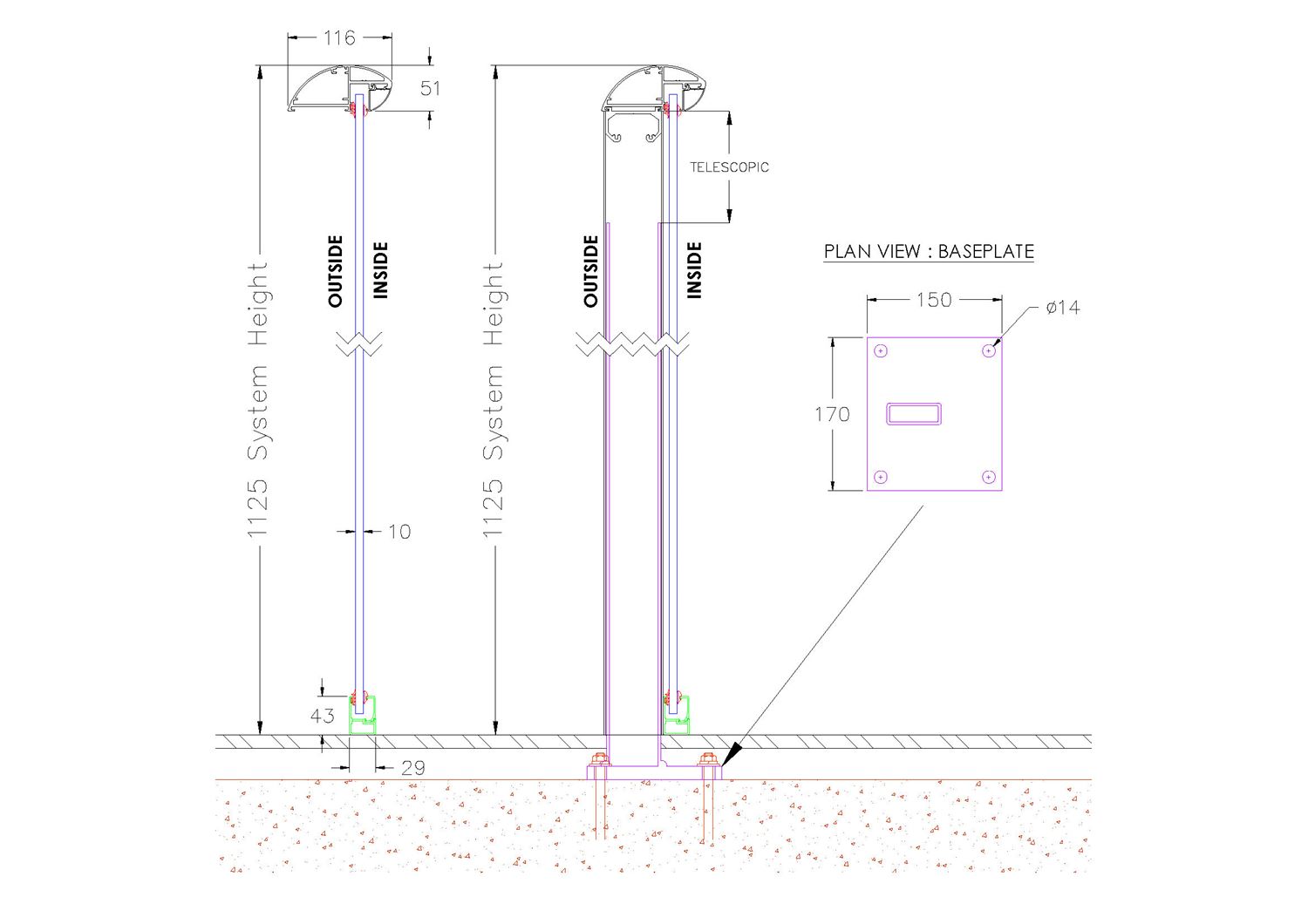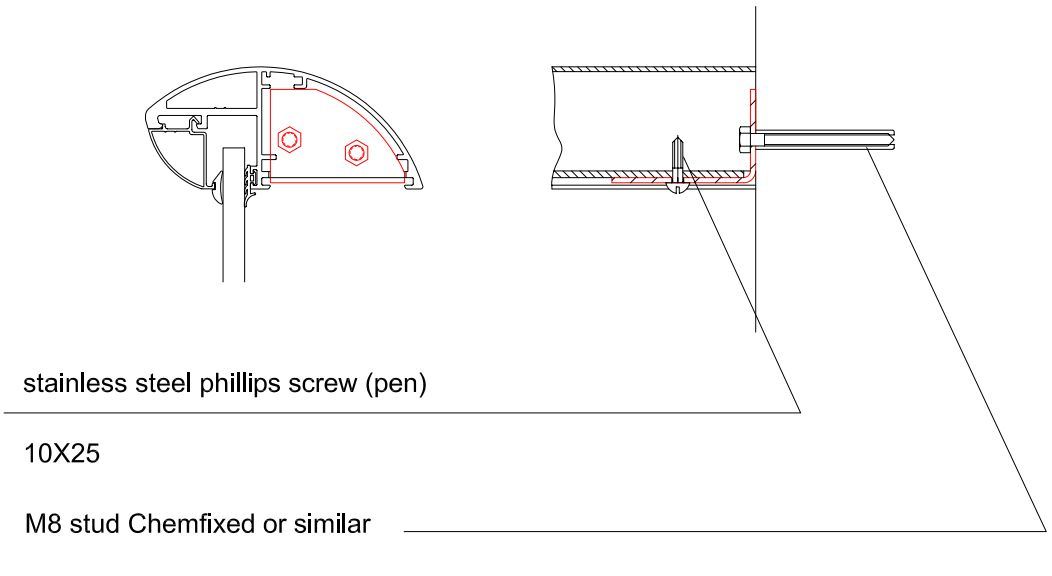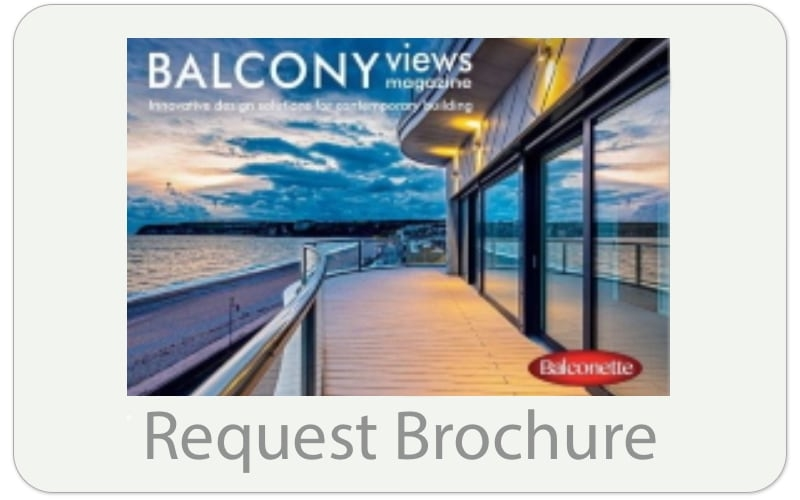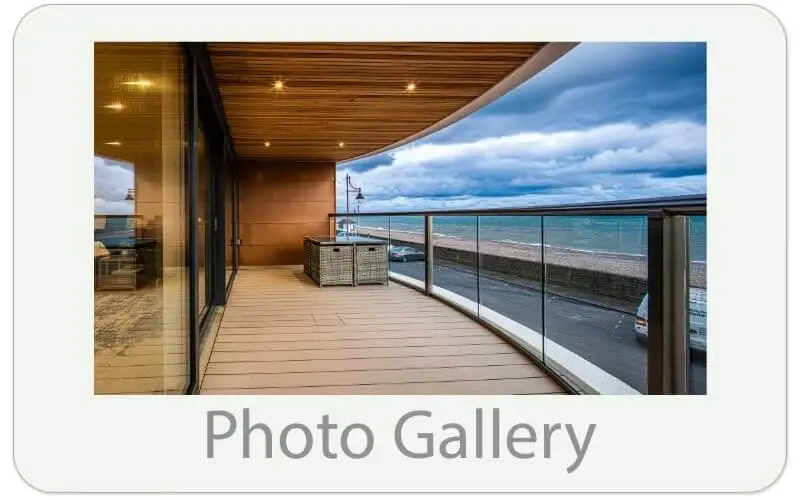Hybrid® Aerofoil System Glass Balustrade - Technical Specifications
Tech Specs | Installation | Gallery | Projects | Reviews
Aerofoil System Glass Balustrade drawings, structural calculations, technical materials specification and loading tests.
Typical 3m elevation
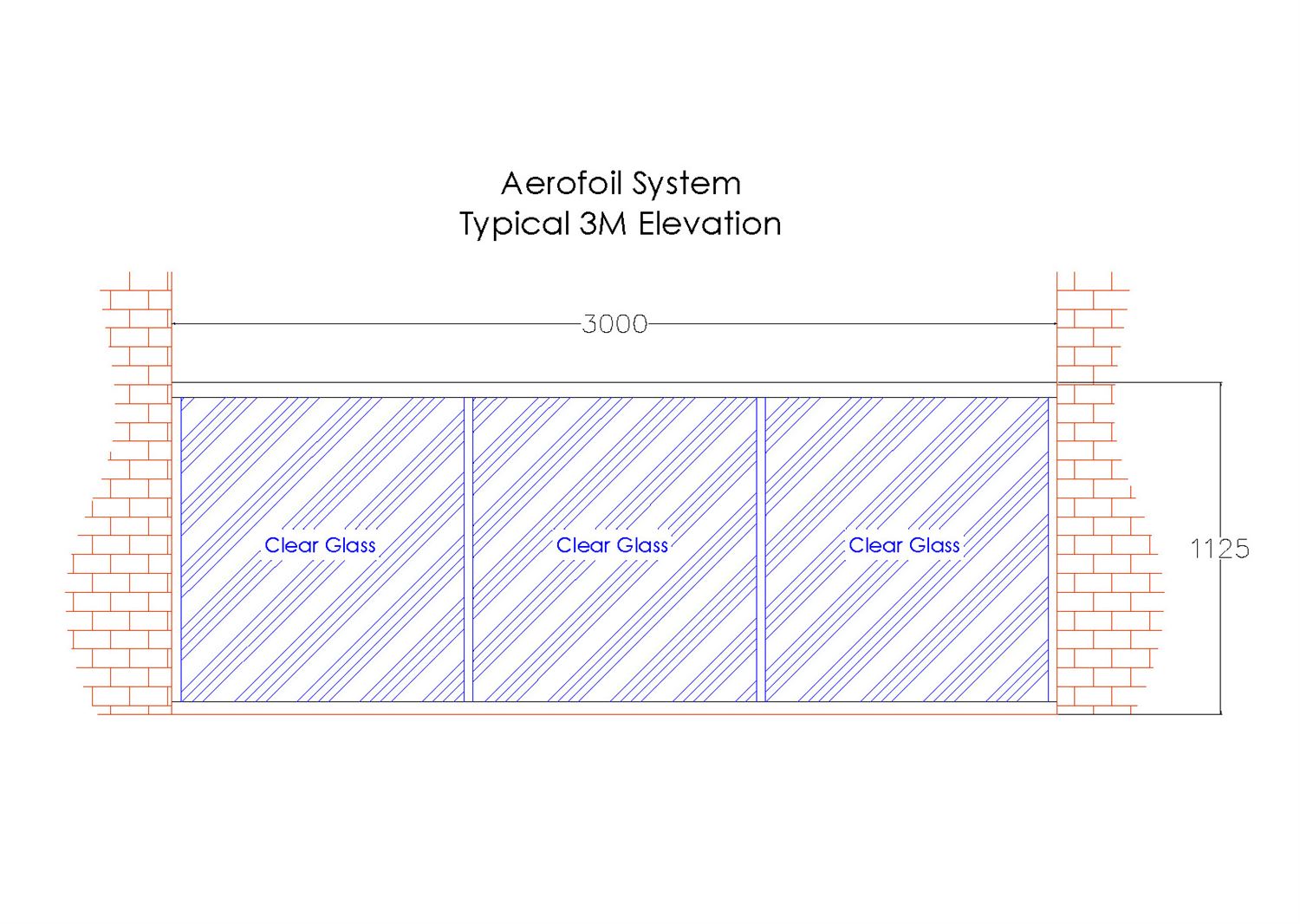
Section
Post Section
Wall Bracket Detail
How the Aerofoil System can end? (Wall fixing or end post):
Aerofoil Technical Materials Specification
Balustrade and base structure:
- 6063 T5 & 6063 T6 extruded aluminium profiles
Powder Coating or Anodising:
Colour options available for Hybrid Systems (Orbit & Aerofoil)
- 15 micron high-quality anodising in Matt Silver, Matt Bronze or "Royal Chrome" finish
- 60-100 micron Polyester powder coating in white colour
- 60-100 micron Polyester powder coating in RAL colour options available for large projects only.
Primary Insert Posts
- Galvanized Steel with 15mm thick base plates.
Gaskets:
- EPDM (ethylene-propylene rubber)
Glasses:
Glass available for Hybrid Systems (Orbit & Aerofoil)
- 10mm clear toughened
- 10mm satinised (opaque) toughened
- 10mm tinted toughened (Green, Grey or Bronze)
- All the above can be supplied with the BalcoNano ® self-cleaning coating.
Design Criteria
Permitted Loading:
Loading is taken from Table 2 of BS 6180:2011 Barriers in and about buildings – Code of practice
A copy of this table can viewed here: Table 2 Minimum horizontal imposed loads for parapets, barriers and balustrades.
Residential (Covers occupancy types i, ii, ii, iv, v, viii & ix shown in Table 2 above)
- Horizontal uniformly distributed line load (at 1.1m handrail height) - 0.74 kN/m
- Uniformly distributed load applied to the infill - 1.0 kN/m2
- A point load applied to part of the infill - 0.5 kN
Public (Covers occupancy types vi, vii, x & xiii shown in Table 2 above)
- Horizontal uniformly distributed line load (at 1.1m handrail height) - 1.5 kN/m
- Uniformly distributed load applied to the infill - 1.5 kN/m2
- A point load applied to part of the infill - 1.5 kN
NB: it is assumed that the wall/structure being fixed to can support the required loads.
Structural Calculations
The Structural calculations below are for each system type. There are calculation below for residential occupancies and also public areas as specified above in Table 2 Minimum horizontal imposed loads for parapets, barriers and balustrades.
LOADING TESTS
Balcony and Balustrading Systems in the UK must comply with BS6180, the loadings in BS6399 and building regulations.
The Systems have been load tested by independent engineering companies to test physically and in practice the ability of the systems to resist loadings.
The tests include; deflection under maximum load, loads uniformly distributed and point load tests. Both the handrails and glass infill panels were subjected to the testing. The testing confirmed that the systems meet and exceed the required criteria.
