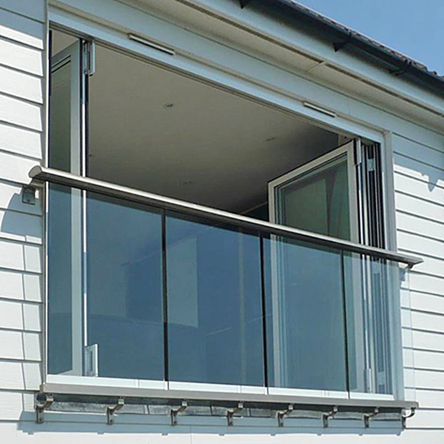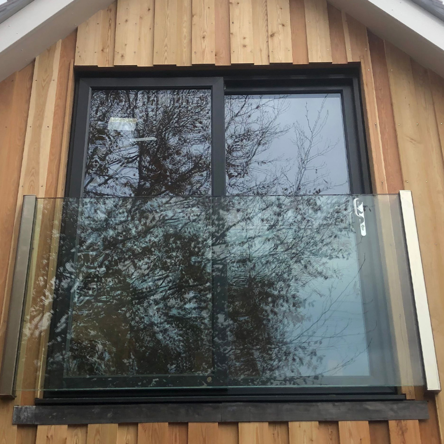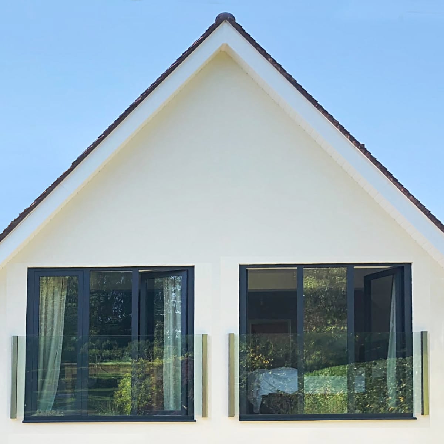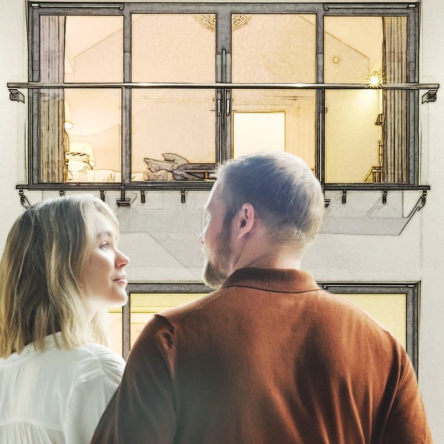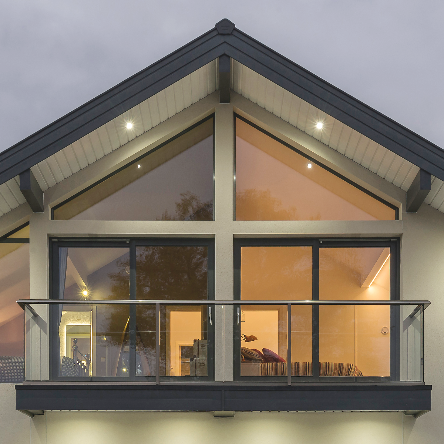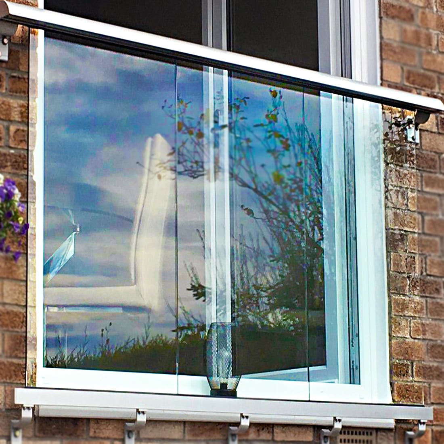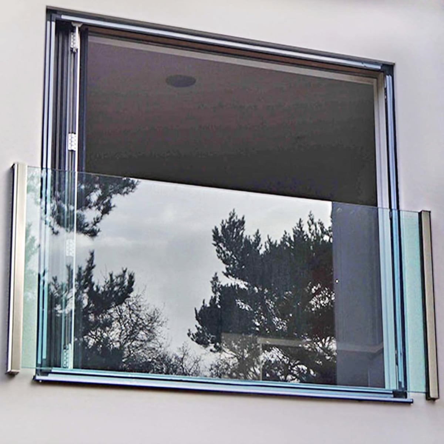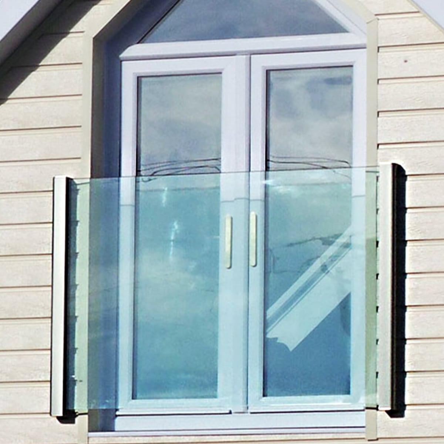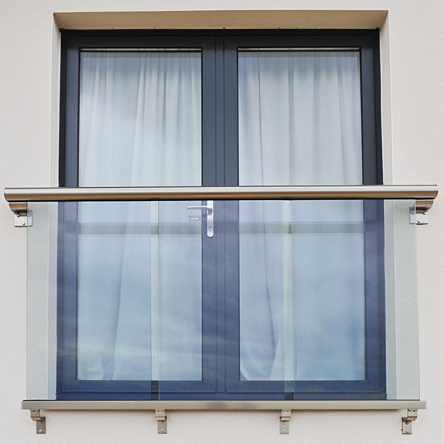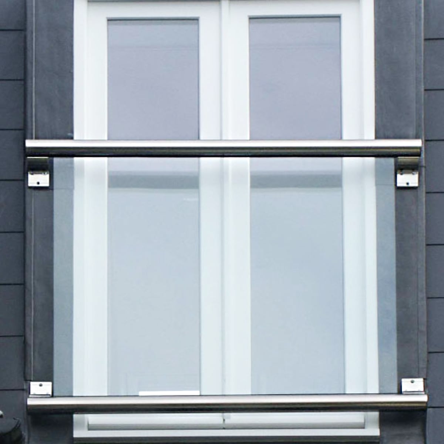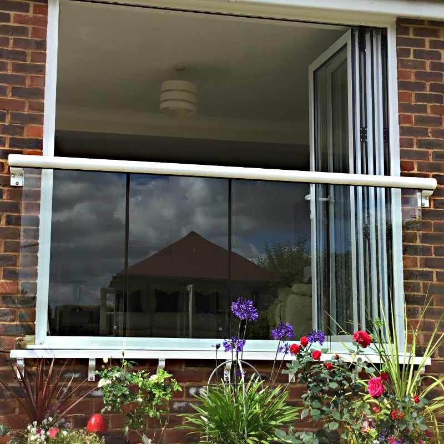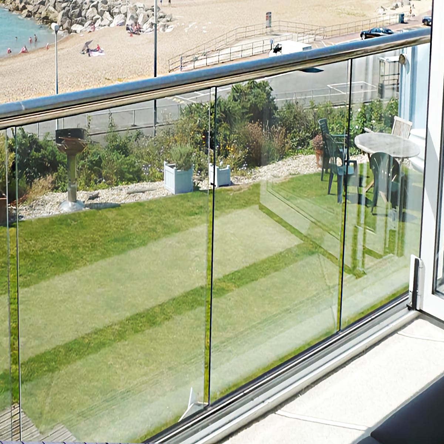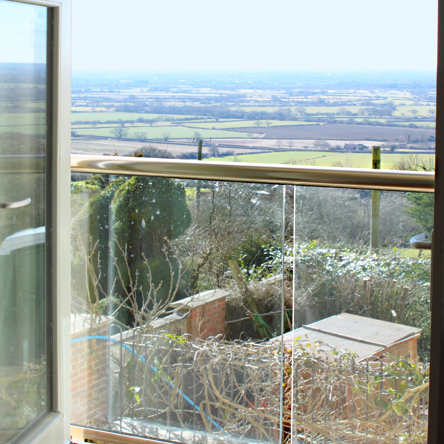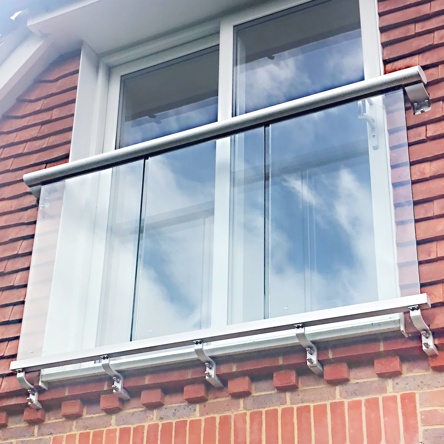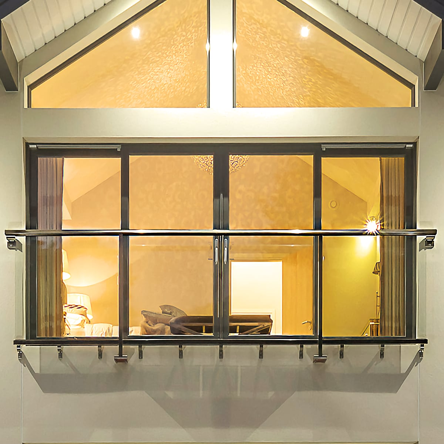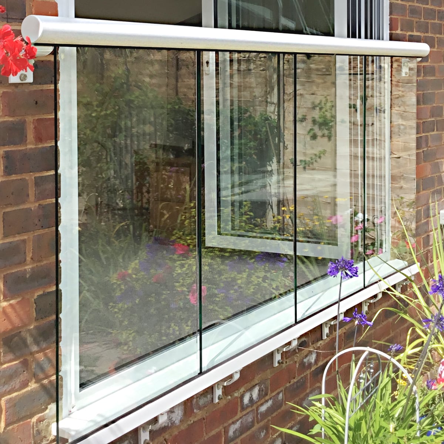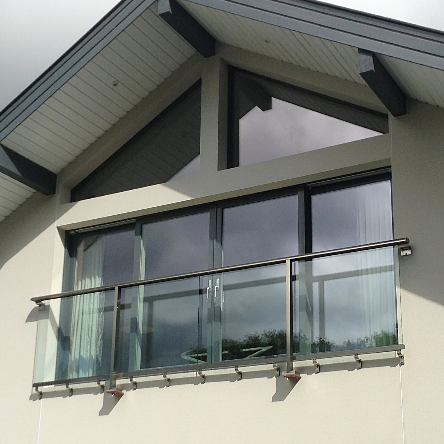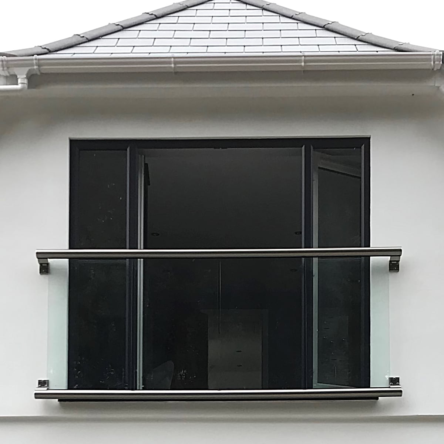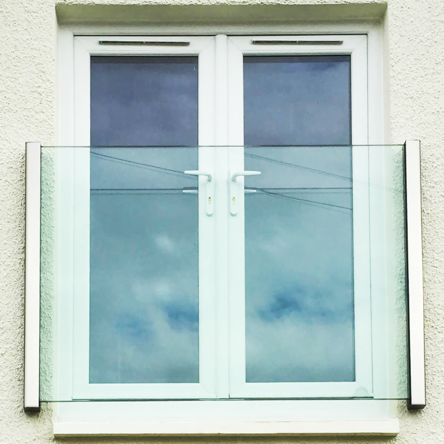Glass Balcony Balustrades Frequently Asked Questions | Glass Balustrades
Search the FAQs here -
Browse common questions below. You can also search our knowledge base here:
Top Questions:
Q: Do You Install?
Our systems are designed to be easily installed; however, if you require a full supply and install solution then, depending on the size, scope and location of the project, we do have installation teams and may be able to install your glass balustrade project. We also have a network of registered installers & partners around the country. Please enquire specifically with details of your requirements.
Q: Do You Measure or Survey?
We have a very good and streamlined technical process to ensure dimensions are correct and that everything suits and fits as required. In the majority of cases where we ‘supply only’, the customer conducts the survey and this is achieved in liaison with our technical team. If however you require a site survey we can, in most cases, accommodate. Please enquire with our sales team. This will be an additional and paid service.
Q: Is the balustrade system supplied cut to size?
Yes, the systems are supplied cut to exact sizes and fully fabricated “ready to install”. You will not need to cut or fabricate anything on site as the system will be fully ready to assemble and install.
Q: Do You Manufacture the Balcony Structure?
We do not manufacture the Balcony structure; we only manufacture the glass balustrade. Our balustrades will work with almost any balcony structure though.
Q: Are your systems structural glass balustrades?
We have two types of glass balustrades, our Hybrid® systems (Orbit & Aerofoil) which are not structural glass systems, and our frameless systems (SG12) which are.
Q: Is the Hybrid® system balustrade a structural or frameless system?
Our Hybrid® systems (Orbit & Aerofoil) are a composite system utilising both the glass and handrail to take the loads, which makes the whole system a lot lighter and allows the balustrade to span certain lengths without the need for vertical posts.
Q: How Do the Hybrid® Glass Balustrade System Posts Work?
The Hybrid ® glass balustrade posts are made from two parts. The first is the structural post, which is a galvanised steel tube with a welded baseplate. The second part is the cover post sleeve. This slides all the way over the structural post.
Q: Can water drain away under the system’s bottom rail?
Our Hybrid® systems (Orbit & Aerofoil) can have 5mm spacers supplied as part of the system to raise the bottom rail and allow water to run freely underneath the track.
Q: How are the Handrail Corners Joined? Are They Welded?
Our handrail corners are mechanically joined with a special internal aluminium plate and use our proprietary “Mitre Protection Plates”. We do not recommend or use welding on the corners. Read more about post-less corners.
Q: Do your systems comply with regulations?
Yes, our systems are designed to meet all the current regulations and requirements. Each of ours systems will have a structural calculation to show confirmation as a whole and for the individual parts. Our systems have also been rigorously tested, on and off-site. In June 2004, we commissioned independent testing and consulting engineers, Sandberg LLP, to test our systems with regard to compliance to BS 6180:1999 and BS 6399:1996 and here you can see their findings.
Q: What Thickness of Glass Do You Supply?
Our Hybrid® systems (Orbit & Aerofoil) use 10mm toughened glass and our frameless systems (SG12) use 21.5mm laminated and toughened glass.
Q: How wide are the sections of glass you provide?
Glass panels do not usually exceed 1.2m in width; this is for ease of installation and transportation. The exception to this rule will be the Frameless Juliets which require the panel to span the entire size of the opening.
Q: Can you make irregular angles on balustrades?
Most certainly Yes. Very tight, smaller than 60’ angles, are too small, but are also very rare. Any angle between 60’and 180’ (straight) can be made in increments of 1’. This allows any shape within these parameters to be manufactured to the exact angle and overall shape required and you are not limited to 90’ corners.
Q: How thick should a Glass balcony or Glass railing be?
We get asked alot about Glass balustrade thickness regulations and Building regulations in respect of glass balustrade thickness.
The thickness of the glass on balustrades and balconies is determined by a several factors:
a) The occupancy and use of that area. For example is this a single family dwelling, or a communal area.
b) Wind loading.
c) The type of fixing method or balustrade system, is the glass free standing Frameless Balustrades (i.e. structural or cantilevered systems) or is it an infill panel?
d) Monolithic (single) or laminated (multi layered)?
As a general overview of past applications say for a single family dwelling in a non-extreme location will usually use 10mm toughened glass as infill panels or 21.5mm laminated for structural (Frameless) glass.
The thickness of the glass on balustrades and balconies is determined by a several factors:
a) The occupancy and use of that area. For example is this a single family dwelling, or a communal area.
b) Wind loading.
c) The type of fixing method or balustrade system, is the glass free standing Frameless Balustrades (i.e. structural or cantilevered systems) or is it an infill panel?
d) Monolithic (single) or laminated (multi layered)?
As a general overview of past applications say for a single family dwelling in a non-extreme location will usually use 10mm toughened glass as infill panels or 21.5mm laminated for structural (Frameless) glass.
Q: What type of glass is used for balustrades?
This depends very much on the usage of the balustrade and the aesthetics required. In terms of thickness of the glass this depends on a few factors like occupancy, wind loading, type of balustrade etc. In terms of colour, opacity and finish, this depends greatly on the architect and the use, for example privacy panels will use opaque glass, for adding colour sometimes tinted or coloured interlayers are used.
There are a great number of choices of glass options, thicknesses and colours. However using Pareto’s 80/20 rule we can state that most balustrades use 10mm toughened thick clear glass when the glass is used as an infill panel and 21.5mm laminated and clear glass when the balustrade is frameless.
There are a great number of choices of glass options, thicknesses and colours. However using Pareto’s 80/20 rule we can state that most balustrades use 10mm toughened thick clear glass when the glass is used as an infill panel and 21.5mm laminated and clear glass when the balustrade is frameless.
Q: Are Glass balustrades or Glass railings safe?
When designed and implemented correctly Glass balustrades are a very safe and enjoyable solution to edge protection. Glass is an extremely strong material both for compression and tensile strength. When toughened (tempered) it becomes four times as strong than regular (annealed) glass for impact.
Glass, being a clear and see-through material, can make some users uneasy and goes against our innate instinct of what you cannot see must not be there. Therefore, sometimes it is good to have a handrail on top of a frameless balustrade, it makes some users more comfortable.
Glass floors also get mixed reactions, despite the makeup of these being at least 3 plies of glass, they tend to make some people uncomfortable and unwilling to stand on this.
Glass, being a clear and see-through material, can make some users uneasy and goes against our innate instinct of what you cannot see must not be there. Therefore, sometimes it is good to have a handrail on top of a frameless balustrade, it makes some users more comfortable.
Glass floors also get mixed reactions, despite the makeup of these being at least 3 plies of glass, they tend to make some people uncomfortable and unwilling to stand on this.
Q: How wide are the sections of glass you provide?
Glass panels do not usually exceed 1.0m in width; this is for ease of installation and transportation. The exception to this rule will be the Frameless Juliets which require the panel to span the entire size of the opening.
Q: What is Your Current Manufacturing Lead Time for Balustrade Orders?
For balustrade orders, our current manufacturing lead times are 30 working-days (45 calendar days) from sign-off of technical drawings “standard lead time” or, for an additional 10% surcharge, our “fast-track lead time” is currently 18 working-days (25 calendar days) from signed technical drawings.
Q: Why do you leave a gap in between the glass panels?
Glass panels must have a gap between them and must not be touching each other after installation. The space allows for expansion and contraction tolerances.
Q: Do You Measure or Survey?
We have a very good and streamlined technical process to ensure dimensions are correct and that everything suits and fits as required. In the majority of cases where we ‘supply only’, the customer conducts the survey and this is achieved in liaison with our technical team. If however you require a site survey we can, in most cases, accommodate. Please enquire with our sales team. This will be an additional and paid service.
