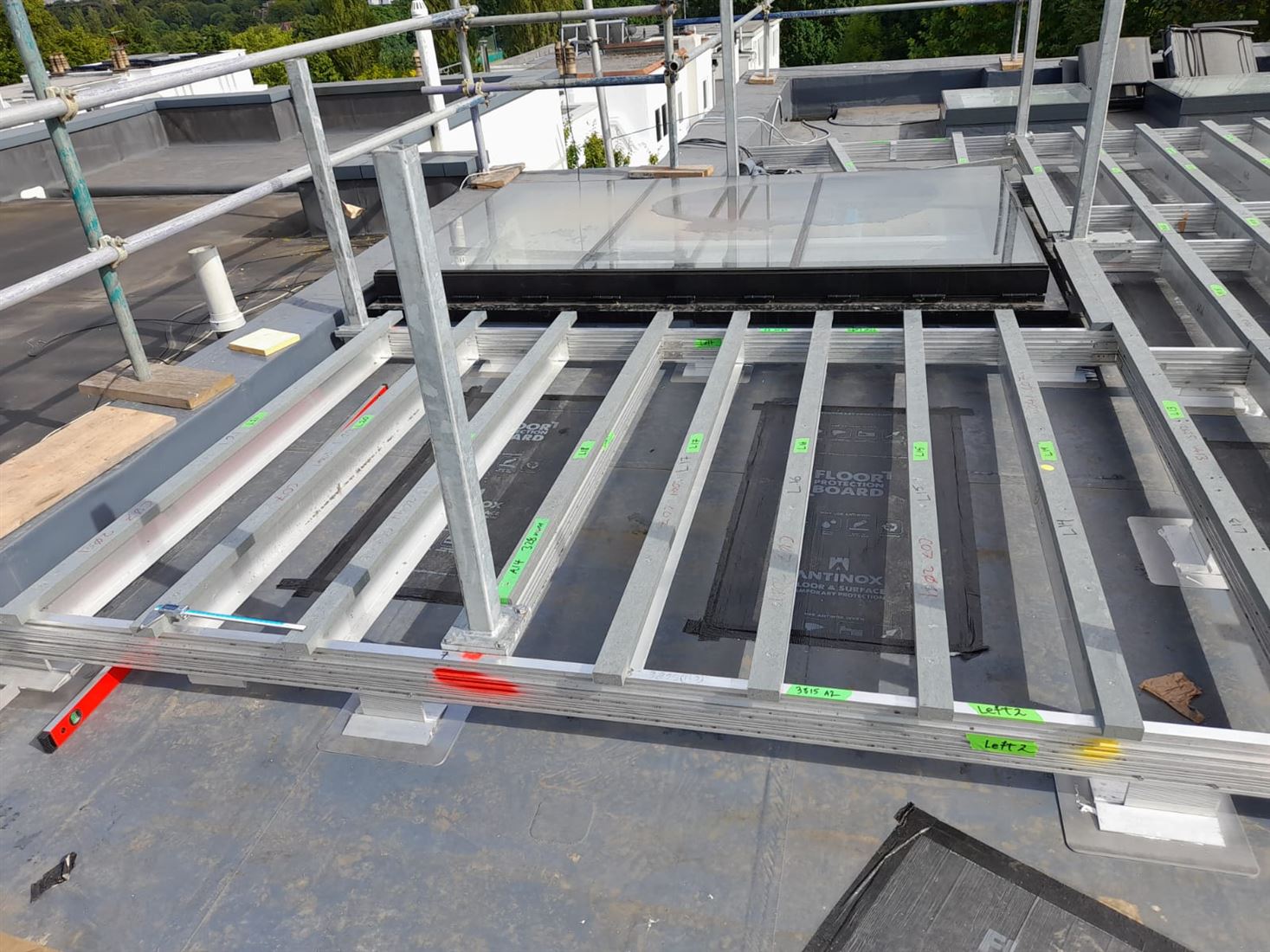Putting a balcony onto a flat roof after you have finished waterproofing
Many times, we encounter a situation where customers have completed their roof works on their new build or refurbishment building and then approach us with their balustrade or balcony requirement.
The challenge with that is the fact that the roofing covering, be it GRP (Glass Reinforced Polyester), Asphalt, Bitumen, EPDM, or Felt, mustn’t be penetrated or drilled. That usually invalidates guarantees.
Glass balustrades require to be fixed into something solid, whether this is via posts or a frameless glass bottom rail, this will require permeation/puncturing of the surface and completed waterproofing.
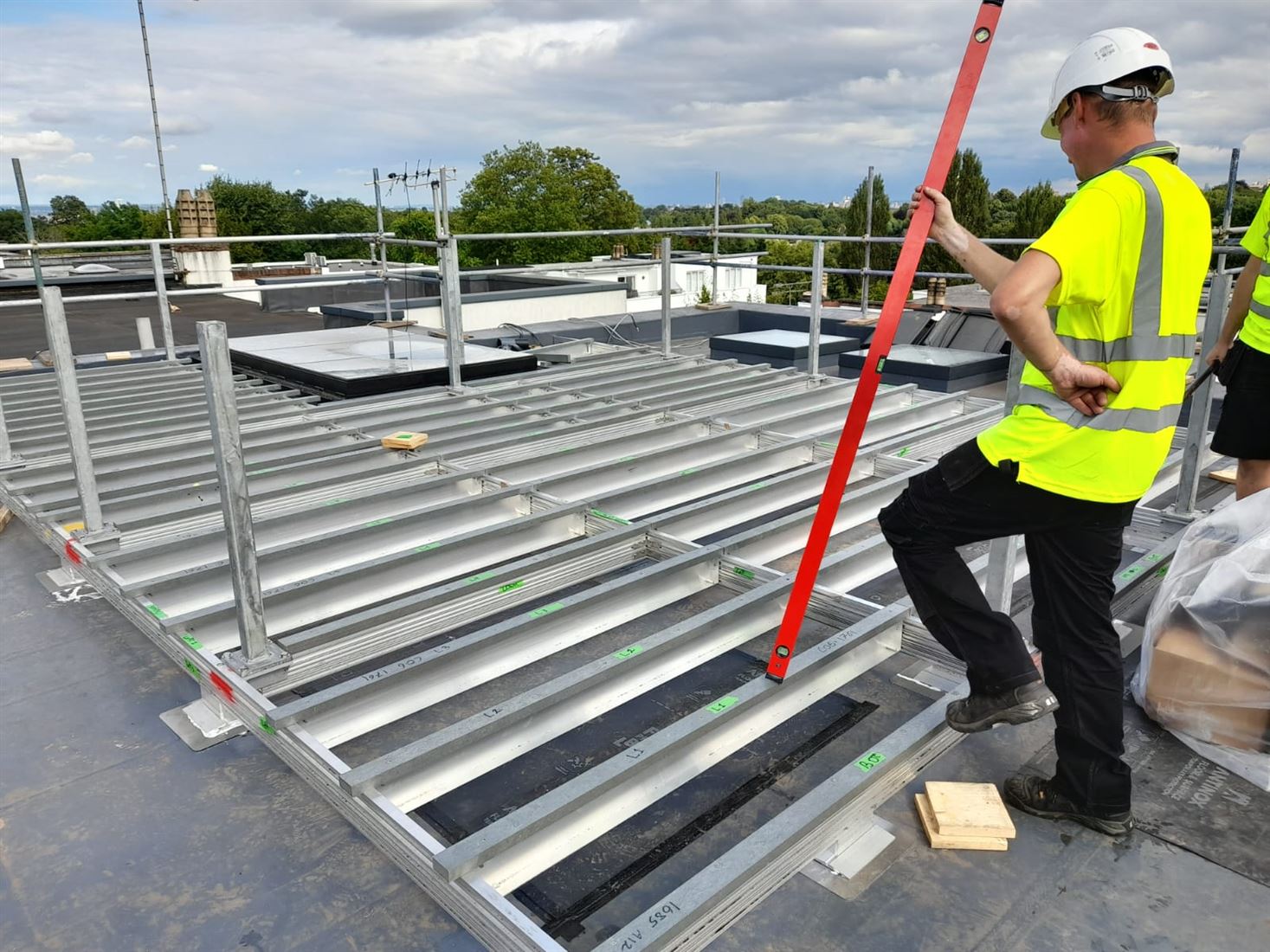
The BalcoDeck® solution
BalcoDeck® has been developed with this exact problem in mind. A solution that will allow installation of a balcony or balustrade surround but not penetrate the waterproofing on the flat roof or terrace area.
The system uses a patent pending solution that is made up of a proprietary aluminium substructure that is laid on top of the flat roof surface.
The substructure is built to:
-
Safely sit and adhere to the surface without any penetration
-
Spead the load on the roof
-
Support a Glass balustrade surround
-
Support a deck on top,the deck can be aluminium, composite or even a tiled finish.
Advantages of not penetrating the waterproofing:
The advantages are obvious but worth repeating.
- Maintains roof works guarantees
- Reduces/eliminates chances of water penetration and/or perennial water problems.
- Easy implementation with no additional roof works.
What if my Flat roof is not “flat”?
A very common question. My roof isn’t actually “flat”, will the BalcoDeck® work ok?
Yes, but lets explain:
- Roofs are never flat, they must have a fall, or falls t allow water to run off the roof. Roofs are designed with a slope or slopes of between 1:40 to 1:80, so that means a fall of between 12.5mm (1/2”) to 25mm (1”) every metre.
- Large roofs can have more complex falls and slopes in multiple directions
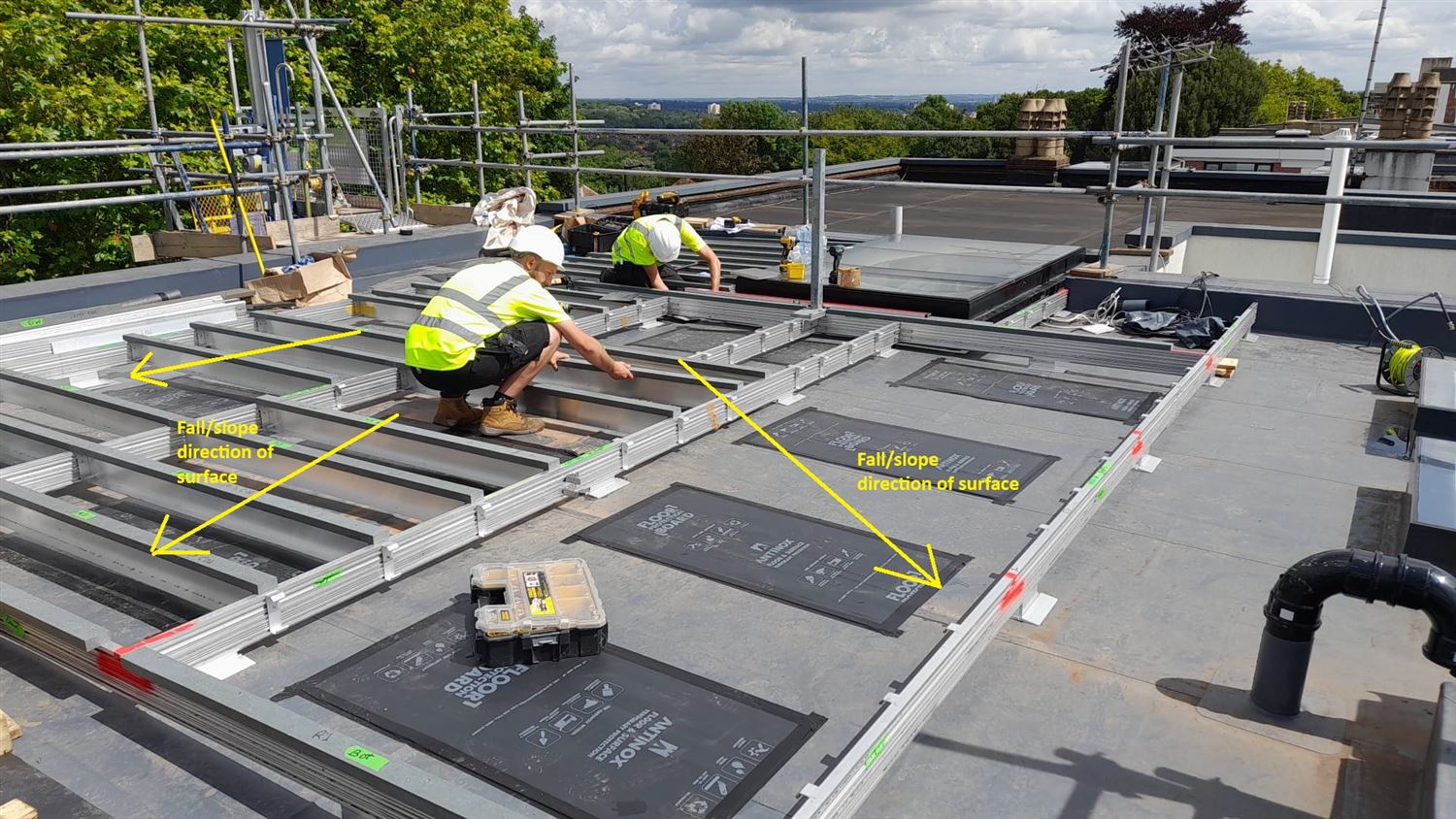
The BalcoDeck® substructure has “feet” that will sit “flat” on the roof at the angle the roof is sloping, and allow the vertical part of the foot to remain perfectly perpendicular. Then the supporting lateral profiles of the substructure level themselves on the base feet.
This create a level deck surface, and a sloping/slanting engagement to the roof and solves the problem of the “Flat” roof not being really “flat”
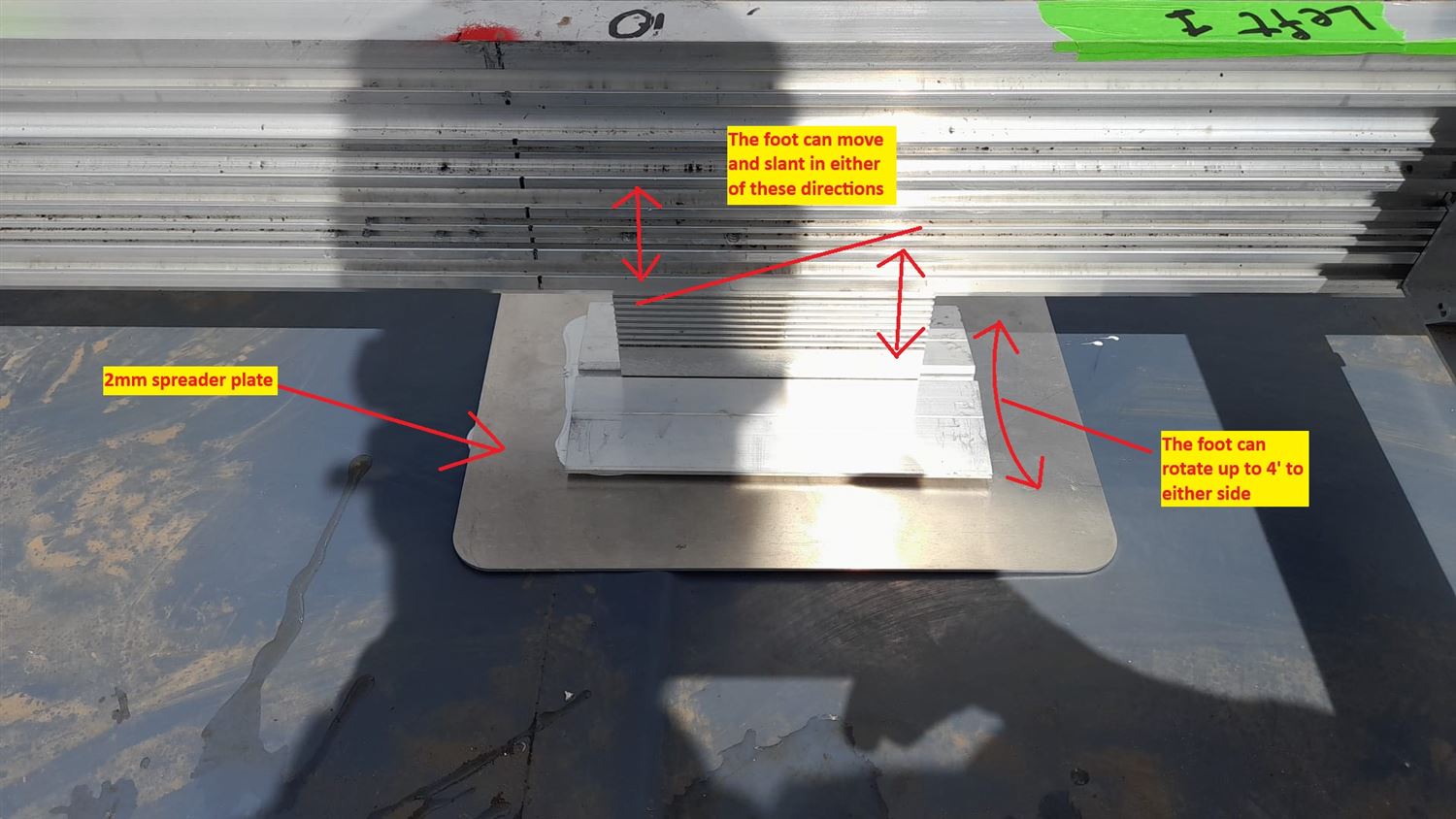
How does the BalcoDeck® drain water?
The BalcoDeck® substructure and structure is built to let water run into and around it.
The system allows the falls and way the roof has already been designed to work without interference. Water and rain will travel around the structure and into the drains, gutters and receptacles that exist and not get hindered or held up. The structure lays to the fall or falls of the roof and does not hinder water movement.
Why aluminium substructure?
There are several reasons why the BalcoDeck® substructure is made from aluminium extrusions.
These are no simple extrusions either.
- Aluminium is super durable and will last a lifetime, will never rust or deteriorate.
- The extrusions are made with a special alloy 6063-T6, which is a higher grade of strength, plus they have a unique shape that allows the base to be supported at the bottom, glass balustrade on the top and decking/facia to be connected.
- Lightweight.
- Environmentally friendly, all cut offs left over from manufacture are 100% recycled.
Some pictures of a finished BalcoDeck®





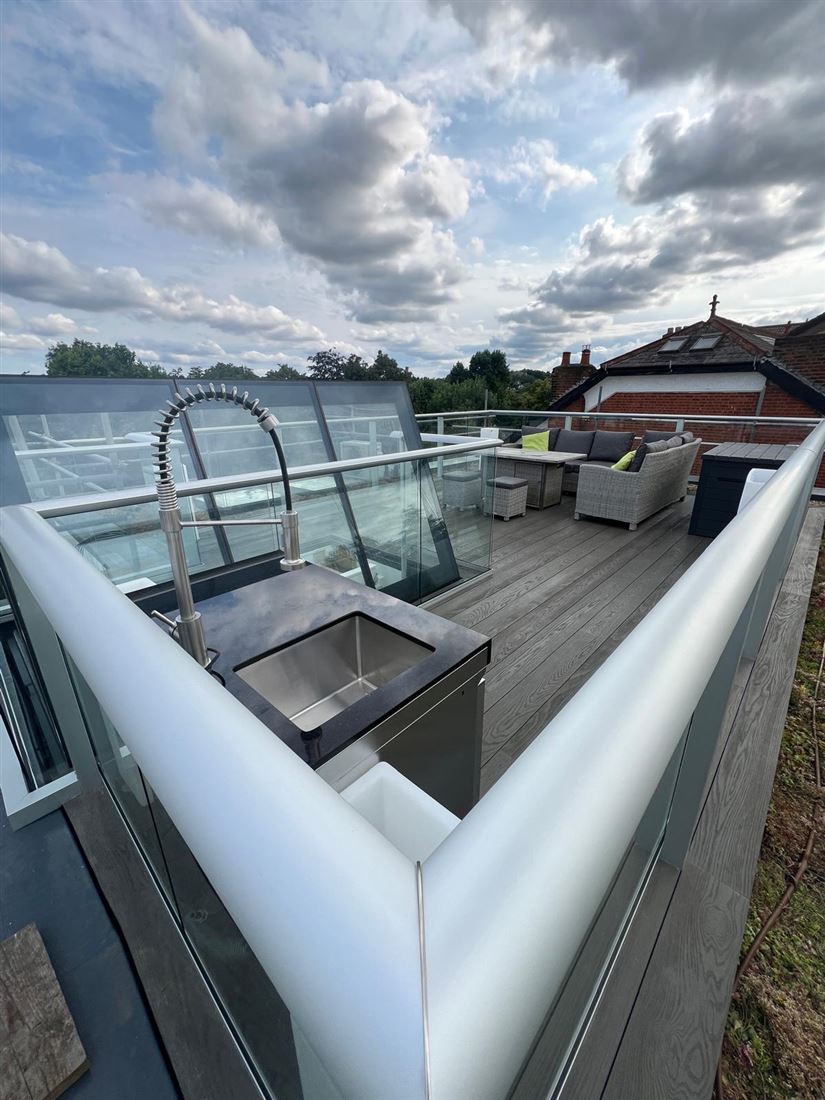
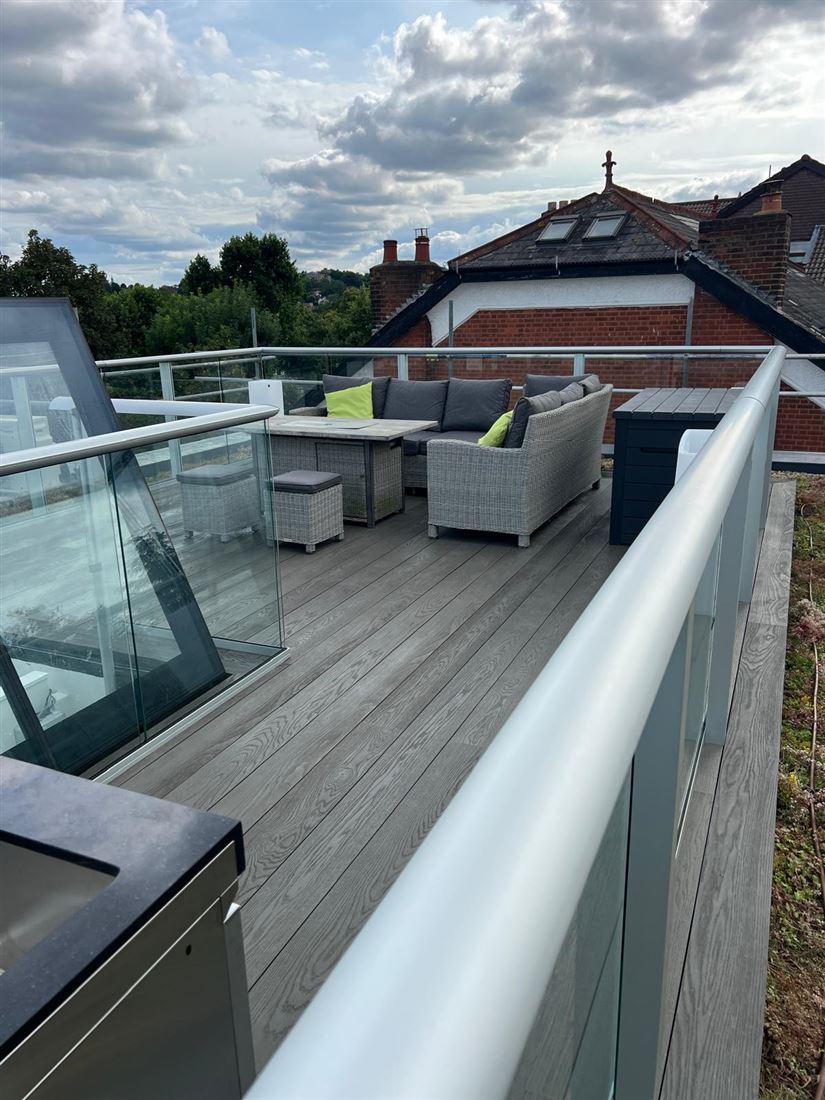
Lets check suitability for your property
The BalcoDeck® system can be adapted for a wide range of uses and situations. We recommend an initial phone consultation with one of our technical staff so that we can give you the best advice about how the system could be installed at your property.
To start the process we would love getting some basic information so we can build a quote for your BalcoDeck®:
