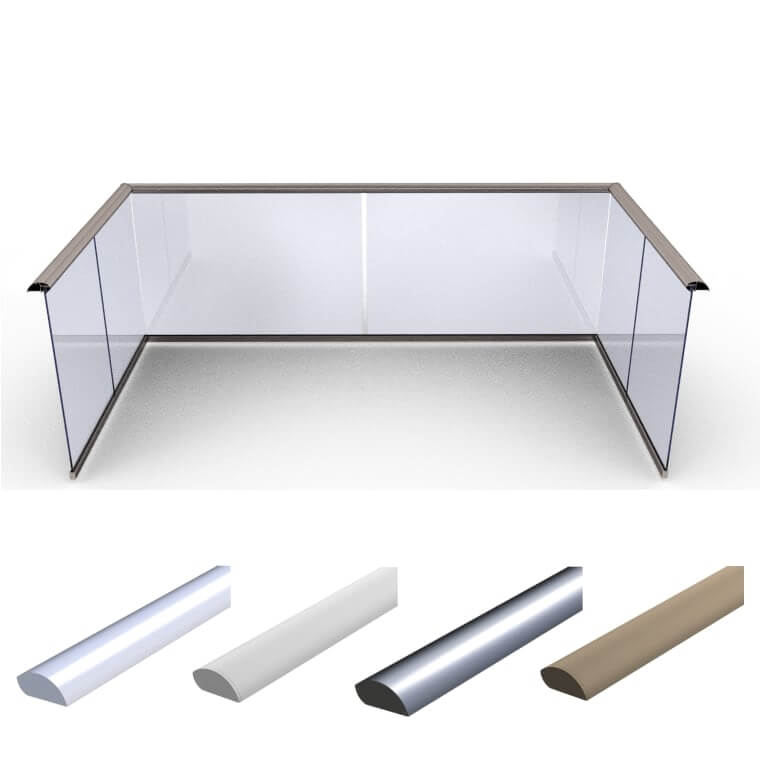Hybrid® Aerofoil Glass Balustrade System Installation
Tech Specs | Gallery | Projects | Reviews

You will need:
- Appropriate fixings for the wall
- Drill for wall fixings
- Spirit level
- Tape measure
- Appropriate lifting equipment and installation platform
- Rubber mallet
- Soapy water
Installation and documentation
The installation video and PDF downloads below are detailed, illustrated step-by-step guides. Technical specification data is also included
Additional videos
1/ How to install the Aerofoil System posts (above floor level)
2/ How to install the Aerofoil System posts (below finished floor level)
3/ An introduction to Balconette's Hybrid® Glass Balustrade Systems
4/ How the Balconette's Hybrid® System Posts Work
5/ How the Aero system ends at the wall
6/ Balconette's Hybrid® Aerofoil Balustrade System Parameters Explained
7/ How to join Balconette's Hybrid® Glass Balustrade System handrail corners
Additional Downloads
- Technical specifications and drawings
- Structural calculation
- Glass balustrade fixing
- Downloads index
- Aero - Mitre corner plates (Assembly guide)
- Aero - Drawing (System Section Drawing )
- Aero - Drawing (System section drawing)
- Aero - Drawing (Post section, below surface mounting)
- Aero - Drawing (Post Section Drawing - below finished floor level)
- Aero - Drawing (Post section drawing - above finished floor level)
- Aero - Drawing (Handrail Fixing To Structure )
- Aero - Drawing (Wall bracket fixing)
- Aero - Assembly guide (Mitre corner plates)




