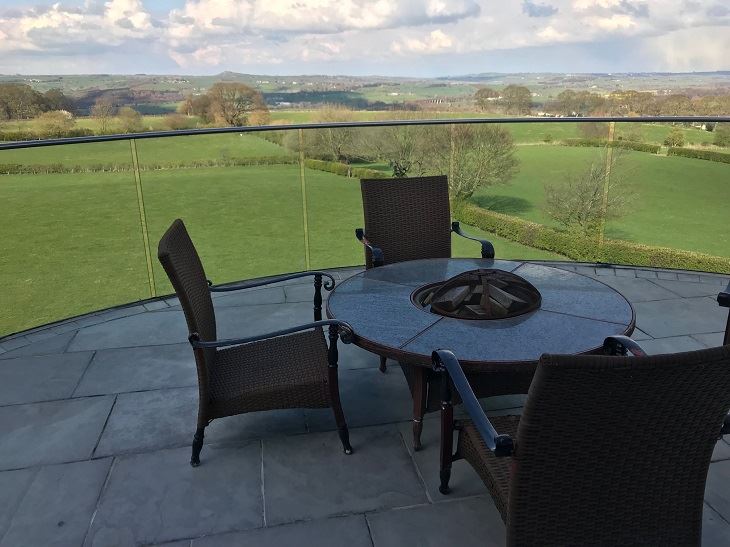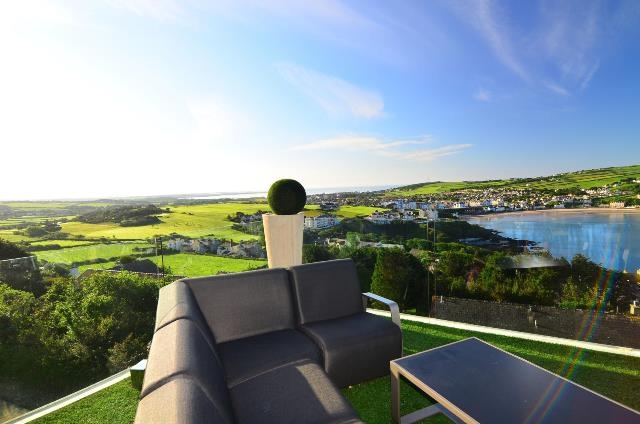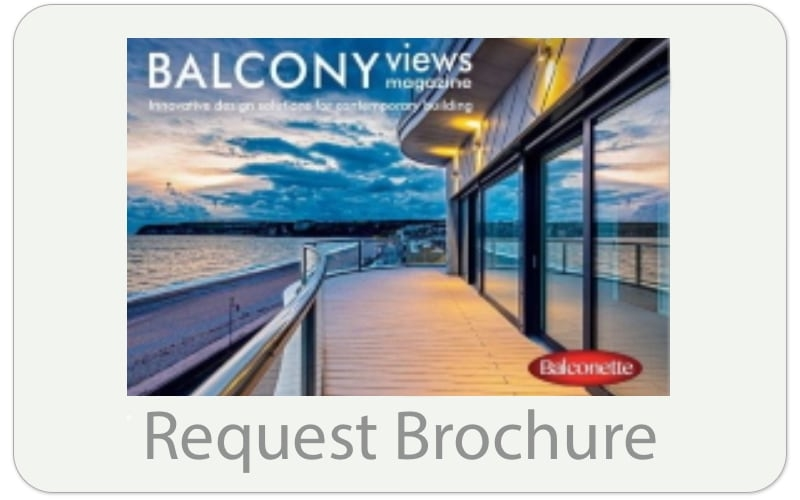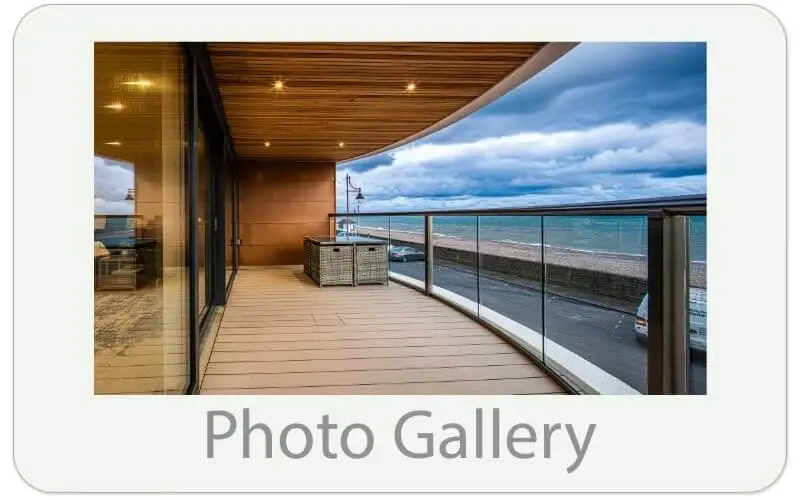Frameless Glass Balustrades Drawings & Technical Specifications
Tech Specs | Installation | Gallery | Projects | Reviews
SG12 Fully Frameless Glass Balustrade Drawings
You can find detail below of the SG12 Frameless Glass Balustrade system. Above and below finished floor level, with and without a handrail.
SG12 Frameless Glass Balustrade - Above Finished Floor Level (FF AFFL)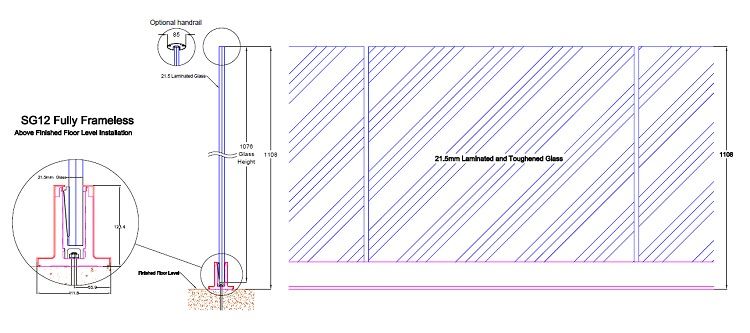
Fully Frameless (track above floor level) Structural Glass Balustrade Elevation
Fully Frameless (track above finished floor) Balustrade Section
SG12 Frameless Glass Balustrade - Below Finished Floor Level (FF BFFL)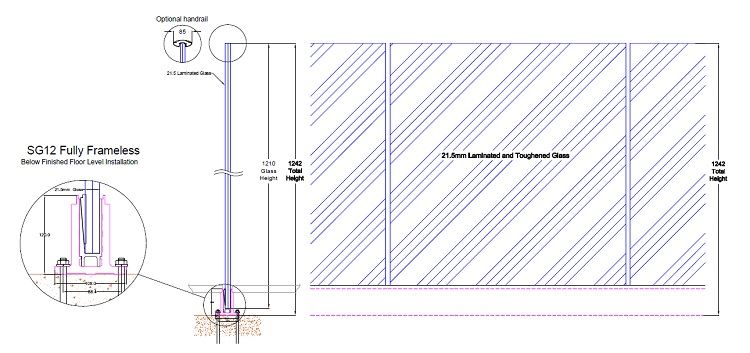
Fully Frameless (track below floor level) Structural Glass Balustrade Elevation
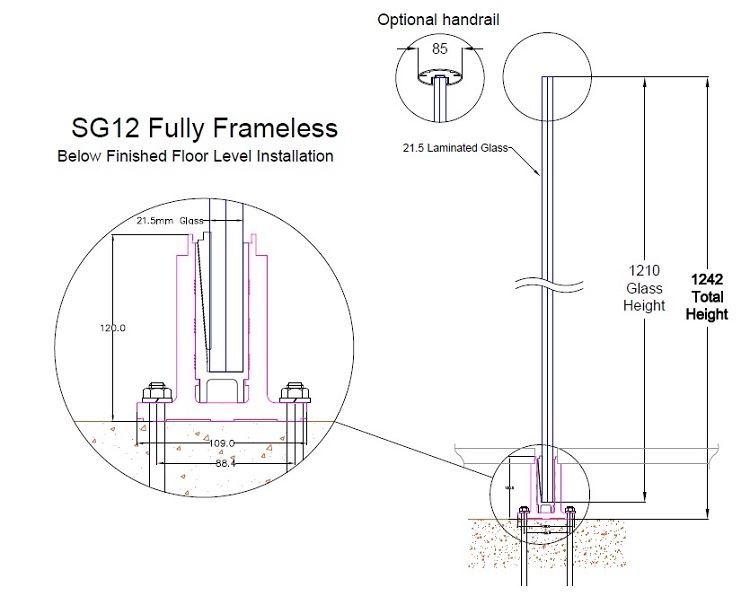
Fully Frameless (track below finished floor) Balustrade Section
Semi Frameless Glass Balustrade Drawings
SG12 Frameless Glass Balustrade - Above Finished Floor Level (with top handrail)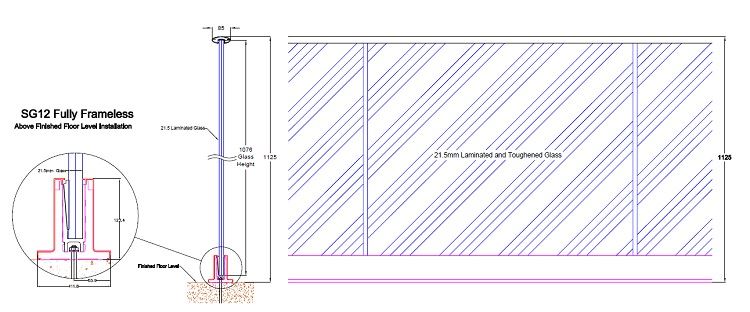
Semi Frameless Structural Glass Balustrade Elevation - Avove floor level
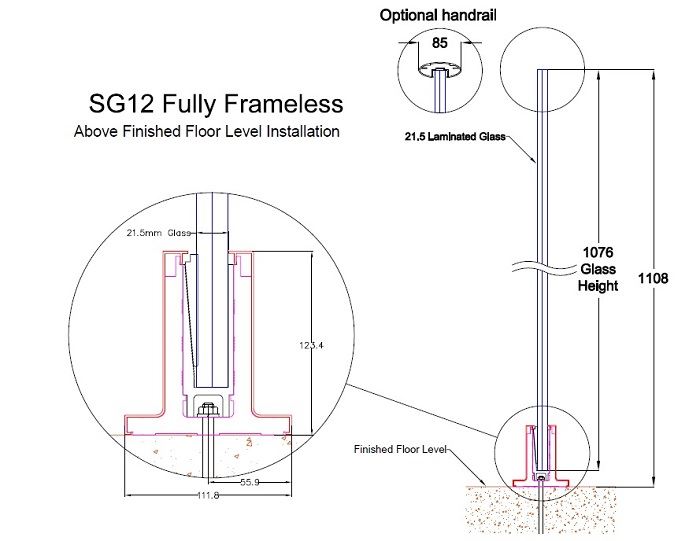
Semi Frameless Section (track above floor) - 21.5mm Glass and 85X32mm Elliptical Handrail
SG12 Frameless Balustrade - Below Finished Floor Level (with top handrail)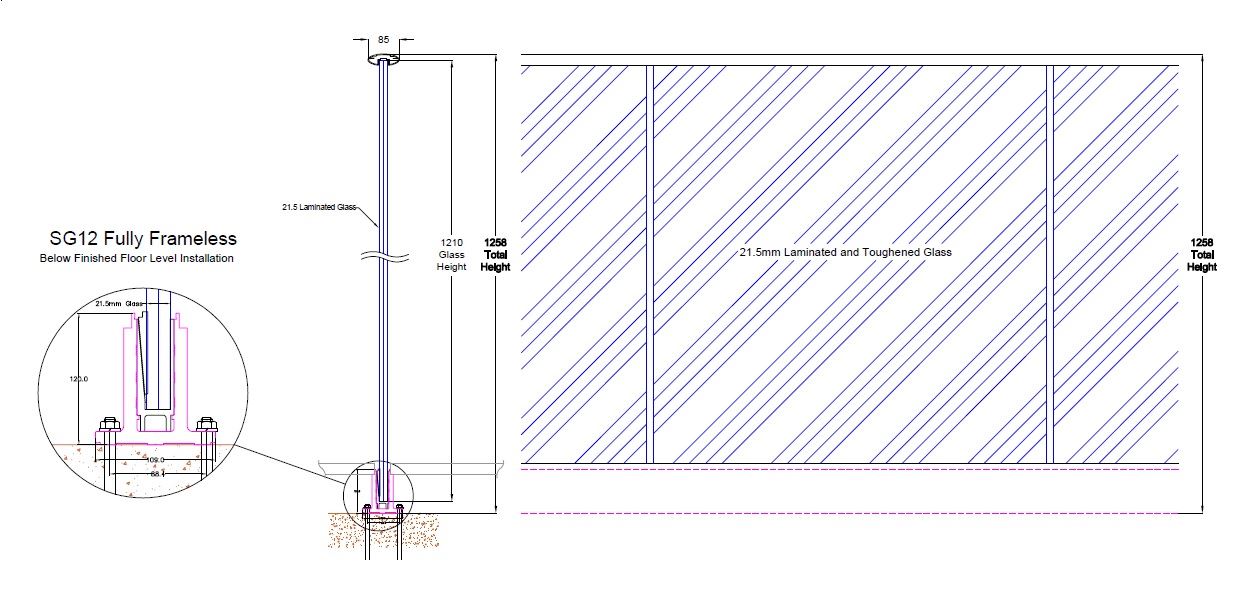
Semi Frameless Structural Glass Balustrade Elevation - Below floor level

Semi Frameless Section (track below floor) - 21.5mm Glass and 85X32mm Elliptical Handrail
Technical Materials Specification
SG12 Frameless Balustrades Materials Specification
Balustrade and base structure:
- 6063 T5 & 6063 T6 extruded aluminium profiles
Powder Coating or Anodising:
Colour options available available for Frameless Systems (SG12)
- 15 micron high-quality anodising in Matt Silver or "Royal Chrome" finish
- 60-100 micron Polyester powder coating in RAL colour options available for large projects only.
- Below floor tracks are supplied in mill finish.
Gaskets:
- EPDM (ethylene-propylene rubber)
Glasses:
Glasses Available for Frameless Systems (SG12)
Residential
- 21.5mm clear laminated & toughened (10mm toughened + 1.5mm interlayer + 10mm toughened)
- 21.5mm opaque laminated & toughened (with opaque interlayer)
- 21.5mm low-iron (extra clear) laminated & toughened
- All the above can be supplied with the BalcoNano ® self-cleaning coating.
Public
- 25.5mm clear laminated & toughened (12mm toughened + 1.5mm interlayer + 12mm toughened)
- 25.5mm opaque laminated & toughened (with opaque interlayer)
- 25.5mm low-iron (extra clear) laminated & toughened
- All the above can be supplied with the BalcoNano ® self-cleaning coating.
Design Criteria
Permitted Loading:
Loading is taken from Table 2 of BS 6180:2011 Barriers in and about buildings – Code of practice
A copy of this table can viewed here: Table 2 Minimum horizontal imposed loads for parapets, barriers and balustrades.
Residential (Covers occupancy types i, ii, ii, iv, v, viii & ix shown in Table 2 above)
- Horizontal uniformly distributed line load (at 1.1m handrail height) - 0.74 kN/m
- Uniformly distributed load applied to the infill - 1.0 kN/m2
- A point load applied to part of the infill - 0.5 kN
Public (Covers occupancy types vi, vii, x & xiii shown in Table 2 above)
- Horizontal uniformly distributed line load (at 1.1m handrail height) - 1.5 kN/m
- Uniformly distributed load applied to the infill - 1.5 kN/m2
- A point load applied to part of the infill - 1.5 kN
NB: it is assumed that the wall/structure being fixed to can support the required loads.
Structural Calculations
The Structural calculations below are for each system type. There are calculation below for residential occupancies and also public areas as specified above in Table 2 Minimum horizontal imposed loads for parapets, barriers and balustrades.
Load testing
Our systems have been load tested by independent engineering companies to test physically and in practice the ability of the systems to resist loadings. The tests include:
- deflection under maximum load
- loads uniformly distributed and point load tests.
Both the handrails and glass infill panels were subjected to the testing. The testing confirmed that the systems meet and exceed the required criteria.
- Load testing Appendix A: pictures
- Point load testing on our balustrade system glass infill
- Uniformly distributed load testing on our balustrade system glass infill
- Introduction document for load tests
- Load testing on our balcony balustrade system
If you would like more information about our glass balustrade systems, please contact us.
