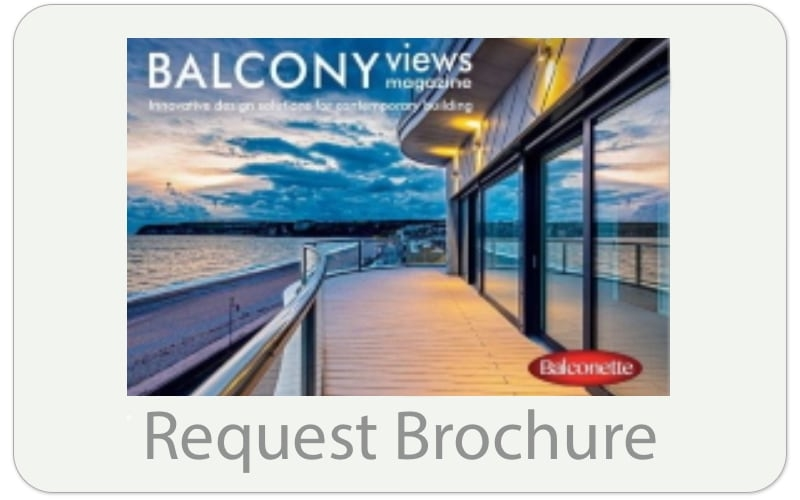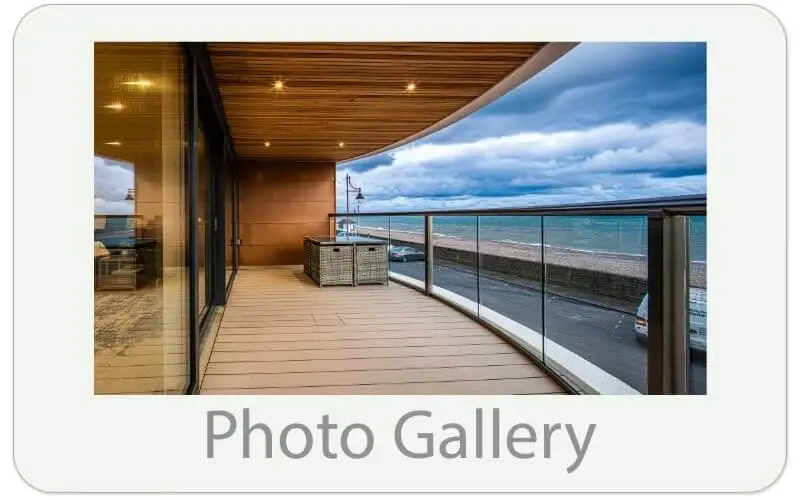We continue to offer support to previous buyers of our doors, and all documentation and installation guides are available in the pages linked here.
For our existing Curved Door clients, should you need to contact us, please call 01342 410411, or email enquiries@balconette.co.uk quoting your order details, and we will be back in touch.
CURVED SLIDING DOORS TECHNICAL SPECIFICATIONS AT A GLANCE
Curved Glass Doors | Tech Specs | Installation | Gallery | Projects | Articles | Reviews
CURVED SLIDNG DOORS TECHNICAL SPECIFICATIONS PLUS OUR SUPERB CUSTOMER SERVICE
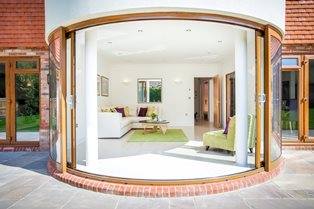
These Curved Sliding Doors Technical Specifications will help with conceiving, costing and designing your curved sliding glass doors and making sure your project turn out the way you envisioned.
We should stress that while we are making as much information as possible readily accessible on line, we are very pleased to assist you directly from the very outset, in all aspects of costing, designing and installing our curved sliding doors systems.
This includes help with technical drawing details, the details of specific components of our curved sliding door assemblies and supplying you with CAD drawings for implementation within your design drawings.
We take pride in our thorough customer service so if you have any questions or would like any assistance at all, please contact us (link) by email or phone for a prompt reply.
GLASS SPECIFICATION:
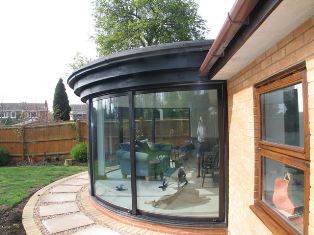
We offer three options for the Curved Glass in the doors:
- Option 1 (1.7 kW/m2 centre pane U Value) - 28 mm thickness Double Glazing comprised of 6mm Clear toughened – 16mm air cavity – 6mm toughened Pilkington K glass.
- Option 2 (1.5 kW/m2 centre pane U Value) - 28 mm thickness Double Glazing comprised of 6mm Clear toughened – 16mm Argon filled cavity – 6mm toughened Pilkington K glass.
- Option 3 (1.0 kW/m2 centre pane U Value) - 28 mm thickness Double Glazing comprised of 6mm Clear toughened – 16mm air cavity – 6mm toughened high performance Low-E using the guardian SN51 glass.
SECTION PROFILE STRUCTURE
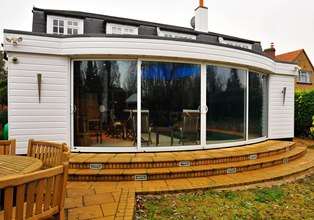
- Twin polyamide thermally insulated 6063 T5 extruded aluminium profiles
- Stainless steel wheel track.
- 60-100 micron
- Polyester powder coating in standard RAL colour,
- Dual colour options available.
GASKETS
- EPDM (ethylene-propylene rubber) in black
PANEL SIZE PARAMETERS
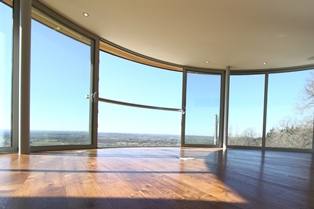
- Each sliding door can have a girth of up to 1750mm.
- Maximum Height: 2600mm
- In some cases larger sizes are possible. Please contact us so we can discuss your requirements.
SLIDING MECHANISM
- Regular sliding
- Bottom rollers
POSSIBLE CURVED SLIDING DOOR CONFIGURATIONS
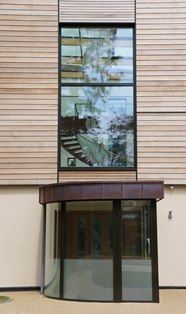
- W2 – 2 panes/doors that both slide (2 tracks) – appx 50% opening
- W2-F – 2 panes/doors, one fixed and one sliding (2 tracks) – appx 50% opening
- W3-2F – 3 panes/doors, one that slides and two that are fixed (2 tracks) – appx 33% opening
- W3-F - 3 panes/doors, two that slide and one that is fixed (3 tracks = 2 tracks + external fixed pane) – appx 66% opening
- W4 – 4 panes/doors that all slide – doors meeting in the middle (2 tracks) – appx 50% opening
- W4-F – 4 panes/doors that 2 slide and 2 are fixed – doors meeting in the middle (2 tracks) – appx 50% opening
- W6-F - 6 panes/doors, 4 that slide and two that are fixed – doors meeting in the middle (3 tracks = 2 tracks + external fixed panes) – appx 66% opening
- W6-4F - 6 panes/doors, 2 that slide and 4 that are fixed – doors meeting in the middle (2 tracks) – appx 33% opening
- W8-6F - 8 panes/doors, 2 that slide and 6 that are fixed – doors meeting in the middle (2 tracks) – appx 25% opening
- W8-4F - 8 panes/doors, 4 that slide and 4 that are fixed – doors meeting in the middle (3 tracks = 2 tracks + external fixed panes) – appx 50% opening
- Custom configurations - additional customized configurations are possible and should you require these, please contact us to discuss your requirements.
DEFLECTION OF BEAMS OR OPENINGS
Windows and doors should be installed into structural opening lintel/portal frame where the opening shall be designed to support and transfer loads to foundations without undue movement, with all loads designed to be transferred from the façade to the primary structure. The actual permissible deflection would normally be determined by the building designer in accordance with structural codes. For optimum performance it is normal to design nominally zero, i.e. <1mm, serviceability deflection.
- 1mm deflection/serviceability limit
- 3mm deflection will affect the coverage weather strips and likely to affect the performance of doors
- 10mm will affect the safety of doors and would cause operation problems
TECHNICAL DETAILS ON PDF
Please download free our technical specifications on PDF
COMPUTER-AIDED DESIGN
Please download free our CAD details
We hope that these curved sliding doors technical specifications have been of assistance but if you have a question or would like more details about any aspect of our curved sliding doors systems, please contact us now.



