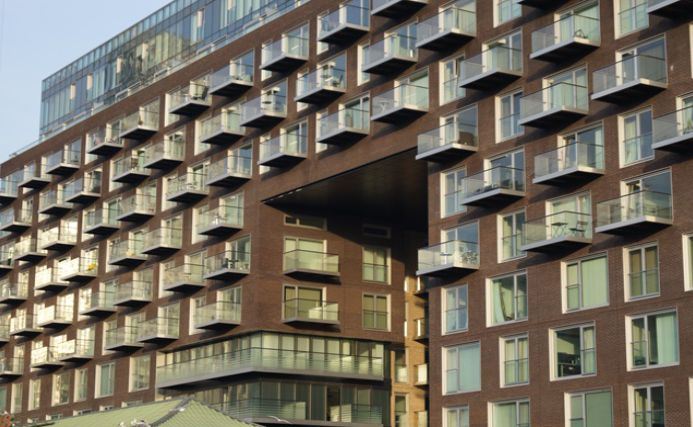Glass Balustrades for Architects & Designers
Architects, specifiers and designers
Glass Balustrade | Juliet Balcony | Curved Patio Doors | Architects | Self Builders
We offer architects, specifiers and consultants a comprehensive and open library of information on all aspects of our glass balustrades, Juliet balconies and curved patio doors.
We understand you must be confident when choosing the products you endorse, and that for this you must research our products for aesthetics, technical compatibilities and suitability, and of course to match the budget. Our products fit the bill in all these ways.
They allow you as the building professional the right solution at the right price for your customers.
For large projects we are happy to arrange a meeting with one of our technically qualified personnel. He will work with your team, provide samples, explain the systems and their many advantages, answer your questions, and help you with all aspects of balustrading, Juliette balconies or curved patio doors.
We work closely with consultants and structural engineers, supply all relevant information on our products, thus facilitating correct calculations and aiding design.
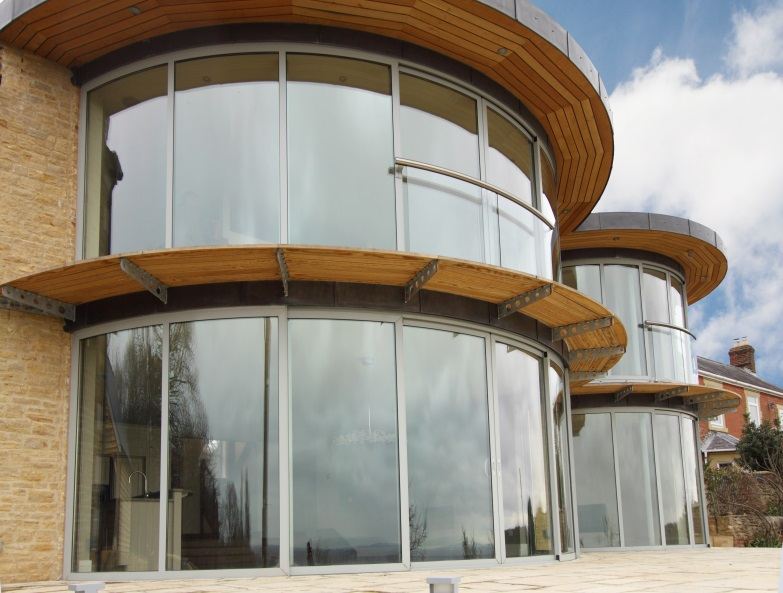
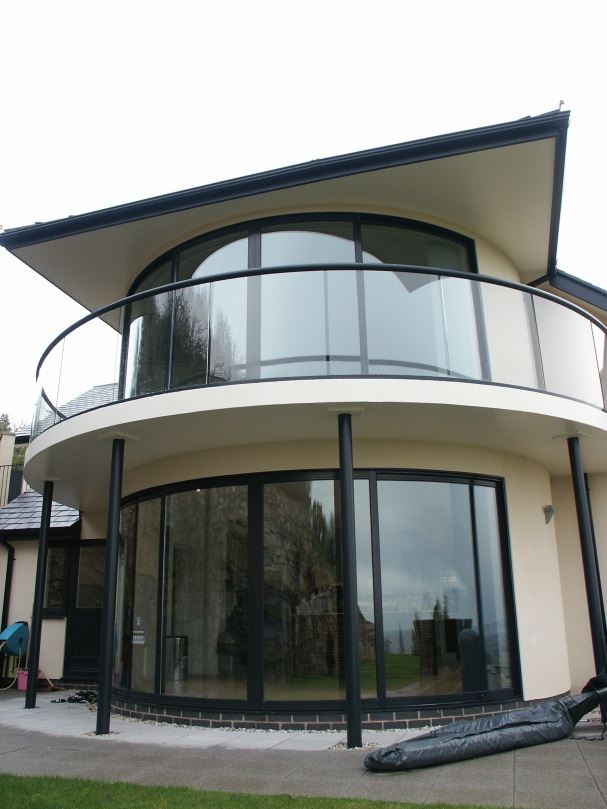
To help understand our service we list the main topics:
- Comprehensive Website
- Geographic coverage
- Technical Information
- Building regulations
- Quotations
- Ordering procedure & payment terms
- Site visits
- Delivery
- Installation
- Insurances
Comprehensive Website
On our comprehensive website you can:
- Download PDFs and CAD details of the different glass balustrade systems on our Download centre - View details either in DWG or PDF formats of our Juliette system, Balustrade systems & Curved Patio Door systems
- See the installation videos - View or Download 3D computer generated visualizations and installation instruction on how to install our Juliet Balconies, glass balustrades and even our unique curved patio doors
- Obtain price guidelines - Browse our Online Shops where you can get prices for fast-track and custom items. A guideline of balustrade prices per metre is also shown on our Balustrade PowerPoint presentation to help you analyze the cost effectiveness of the Balustrades.
- Find testing and building regulations information - Read through the brief and specifics of tests performed on our balustrade systems with relevant data on conformity to BS6180:2011 & other relevant BS and EN standards.
- Study completed projects - View articles of completed projects including our entire product range of Juliette Balustrades, Balcony Balustrades and Curved Patio Doors all this in our Case Studies area
- View extensive picture galleries of installed products in the UK and elsewhere - Browse our picture galleries either by project or by product.
Geographic Coverage
Here at Balconette we offer our balconies and balustrading services to the throughout the British Isles.
Our Curved glass patio doors, balustrade systems and Juliet Balconies are provided on a supply only basis.
We can service customers nationwide.
Technical Information
We can provide drawings, CAD details and other technical information about our systems for your design or project, when requested. Please e-mail your request to: enquiries@balconette.co.uk.gg
You can design your own balustrades with our online designer at the balustrade designs page
Our proprietary glass balustrade systems are very unique and cost effective in nature and are available in powder coated white or anodised in silver, bronze or Royal Chrome,
Our systems are clean in design, and very straight-forward to install.
As part of an order we supply all the glass balustrade components including handrails, bottom rails, any posts needed, brackets, gaskets and glass.
On supply only packages we do not supply the fixings (bolts/screws used to fix to the wall, structure or floor). These depend on the material being fixed to, and must be specified by your engineer or installer.
Posts: Our balustrade systems can span certain lengths without vertical support posts. Over this length vertical posts are introduced and are needed to provide increased lateral strength. Posts are made from two parts: a primary steel post fixed to the structure or balcony, and an aluminium sleeve in the system colour, connected to the handrail. When primary posts are required we can supply these from stock for early fitment as part of building works, or for installation prior to water-proofing,
Once posts are installed, you can lay paving, decking, etc to hide the base plate; the Balcony Systems sleeve, matching your handrail finish, will hide the steel post within.
Drainage solution: If drainage is required through/under the system then as part of the system we can supply 5mm packing pieces that will pack the bottom rail off the surface and allow water passage underneath the bottom rail once installed.
You can download technical details, sections, elevations, etc from our website, or talk to us, we are happy to send further information, and to answer technical questions.
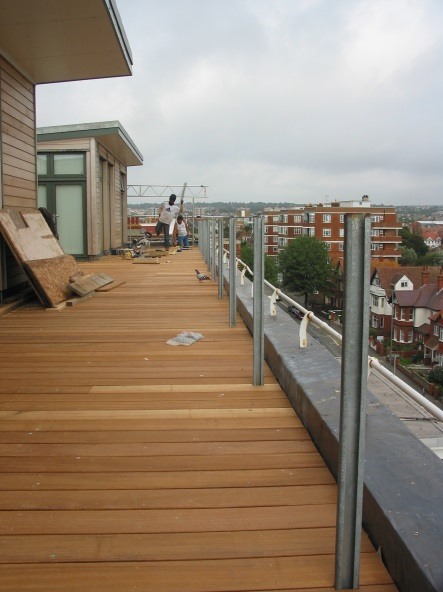
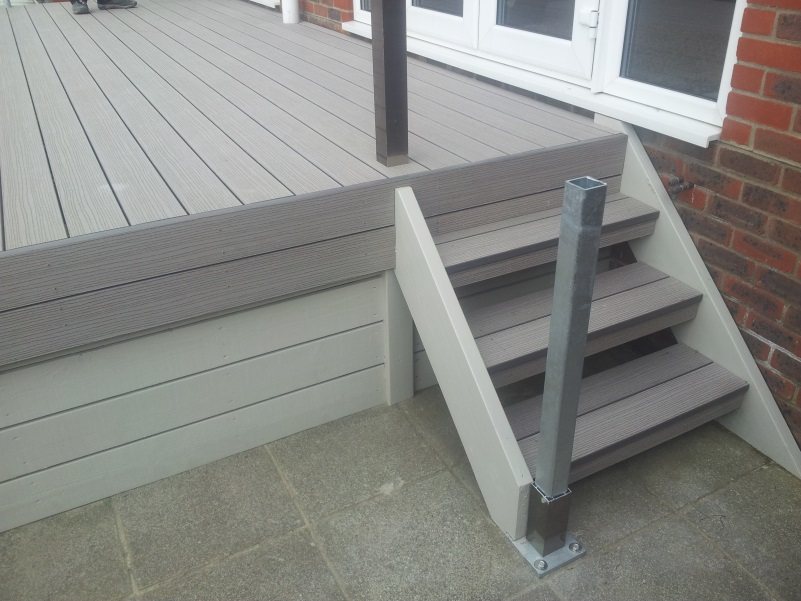
Building regulations
Our glass balustrade systems have undergone rigorous safety testing, both in laboratories and on completed sites. Our systems have been tested to comply with BS6180 and BS6399 in the UK, and with NF P 01-013 and NF P 08-301 in France.
We also have an array of structural calculations for the systems that can be provided.
Here In the UK we usually supply 10mm clear toughened glass, class A to BS6206 (BS EN 12500).
The structural calculations and tests are all available to download on our website or we can send copies of these tests by e-mail, on request.
Quotations
As well as the facility to get an immediate and online quote through our dynamic online quote system you are invited to contact our Sales team is trained to provide you with a quotation aimed at your specific requirements. We ask you to send us a set of drawings by post or as CAD drawings by e-mail. If dimensions taken from the drawings are approximate, our quote can be adjusted when final dimensions are available.
We can send you your quotation by email or post it by Royal mail within the dates that you request.
We can offer complete design, survey and supply packages. We can undertake from medium size and up to very large projects.
|Top|
Ordering procedure and payment terms
Fast-Track sized Juliet Balconies
We manufacture and supply over a hundred option of fast track Juliet Balconies, each available in an incredible 5 working days. There are 11 Fast-Track sizes from 1.00m wide through to 4.00m wide Juliet balconies in 4 system options and 4 colours. Fast-Track sizes of Juliet balcony may be purchased online, or ordered by telephone. Full payment is required prior to manufacture and dispatch. We will send you an order confirmation and technical drawings both for signature. Online this is done automatically. Once these are returned, we organize delivery of your Balconies, within 5 working days.
Balustrades and custom-made Juliet Balconies orders.
The procedure for ordering our Balcony System balustrades, or custom-sized Juliette balconies, is simple and straight-forward.
- When you are happy with a quotation or a price given, we send you an Order Confirmation including all data about size, colour, etc, and any inclusions or exclusions to our contractual arrangement.
- We will ask for a 30% deposit of the full price + VAT. Once we have received your signed order confirmation and deposit, the order is passed to the technical department, who liaise with you to get all relevant data and measurements. They produce the manufacturing drawing. At this stage we can deliver any required insert posts.
- We send the drawings to you for final checking and confirmation, before we make anything. There may be revision and correction stages you are happy with what we are to make. Once all measurements have been agreed and signed for, we take the remaining balance and send your order for manufacture.
- Our standard lead time is 30 calendar days for custom Juliet Balconies and 45 calendar days for Balustrades from receipt of signed drawings and final payment. If you require a shorter period please discuss with our staff, who will explain your options.
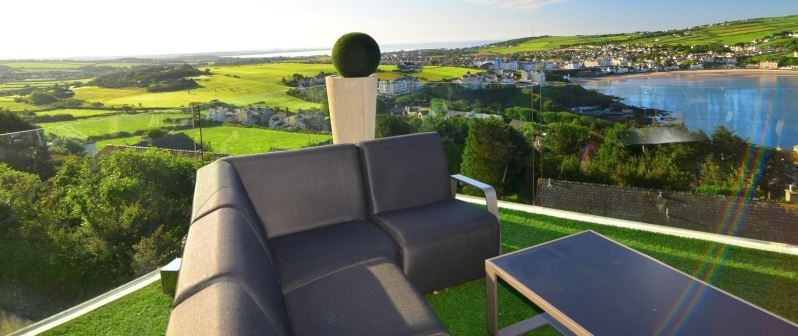
Site visits
We work on many complex projects with no need for a site visit by us. Our order procedures are designed to give you confidence before we cut a single piece of rail. If you require a site survey, we can arrange this and It will typically cost £400 + VAT plus travel costs.
If your order is a Premium Package Order then a site visit will already be included in the cost.
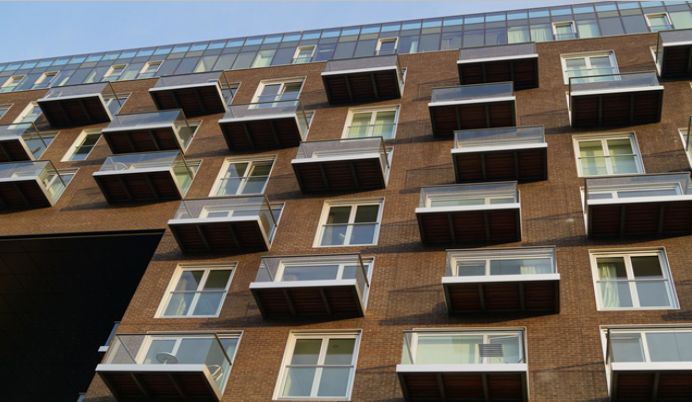
Delivery
When ready, your balustrades can be collected from our premises near Gatwick. We can also arrange carriers and pass on the costs. An estimate will be given on request.
We will advise you of the delivery cost, which you can pay with the 70% remnant of your order. We also arrange the delivery day, so you can have someone there to meet it. We do require a signature for each delivery. Sorry, we are not always able to specify what time of day it will arrive.
|Top|Installation
Having supplied thousands of private orders, we have very positive feedback on how straightforward to install our systems are.
We have customers that have installed by themselves; some have used builders, joiners or other tradesmen. Our installation video guide can be downloaded from the download centre, or also available on YouTube at https://www.youtube.com/watch?v=YkygbMvkaMo#t=41 We can also put you in touch with highly experienced professionals installers, who make their arrangements directly with you.
|Top|
Insurances
We are fully insured holding £10,000,000 Employers liability, £2,000,000 Public liability, £2,000,000 Product liability and £1,000,000 Professional indemnity.
For verification of insurances please visit our Insurances verification page: https://www.balconette.co.uk/general/insurance-verifications
