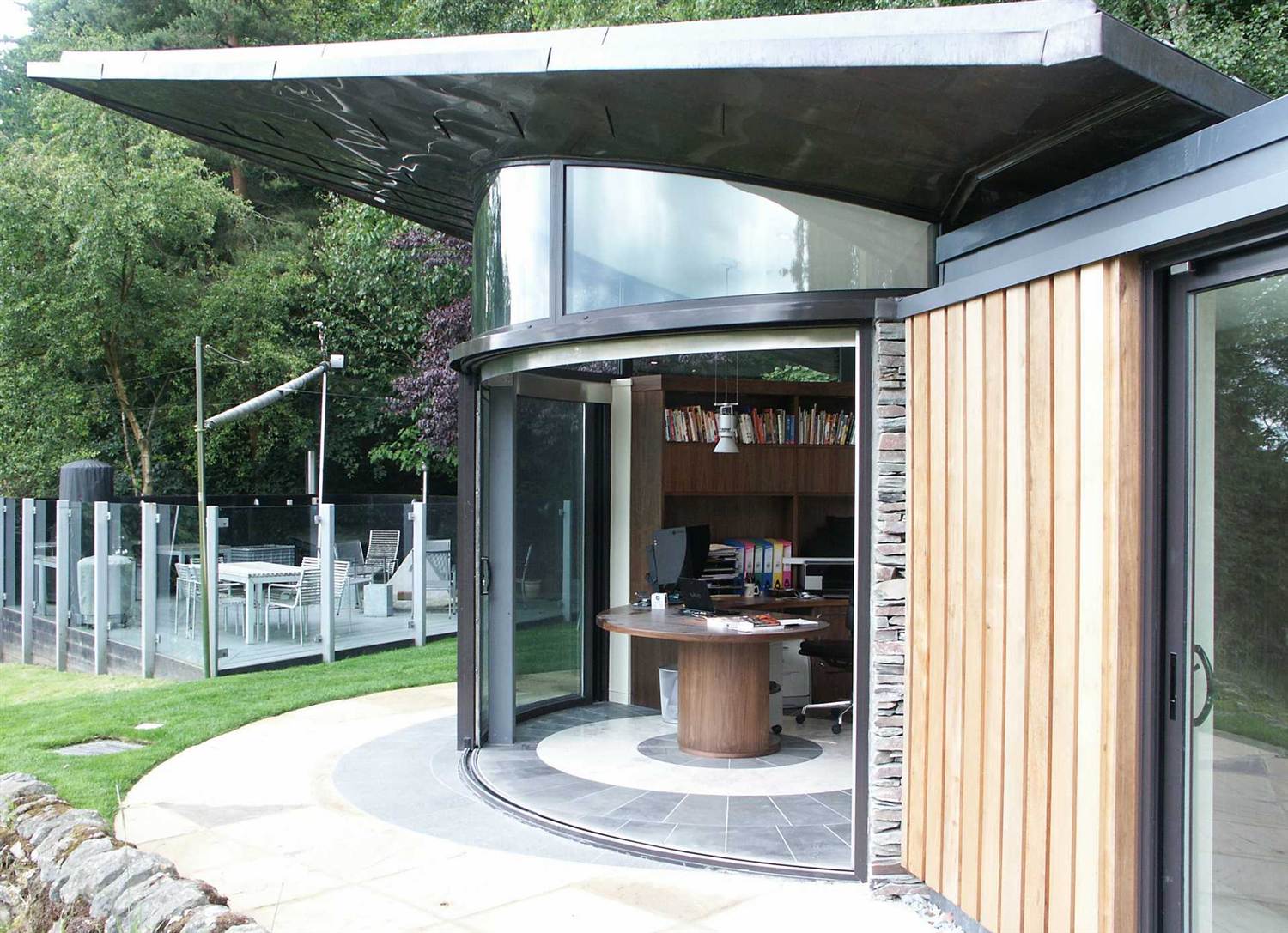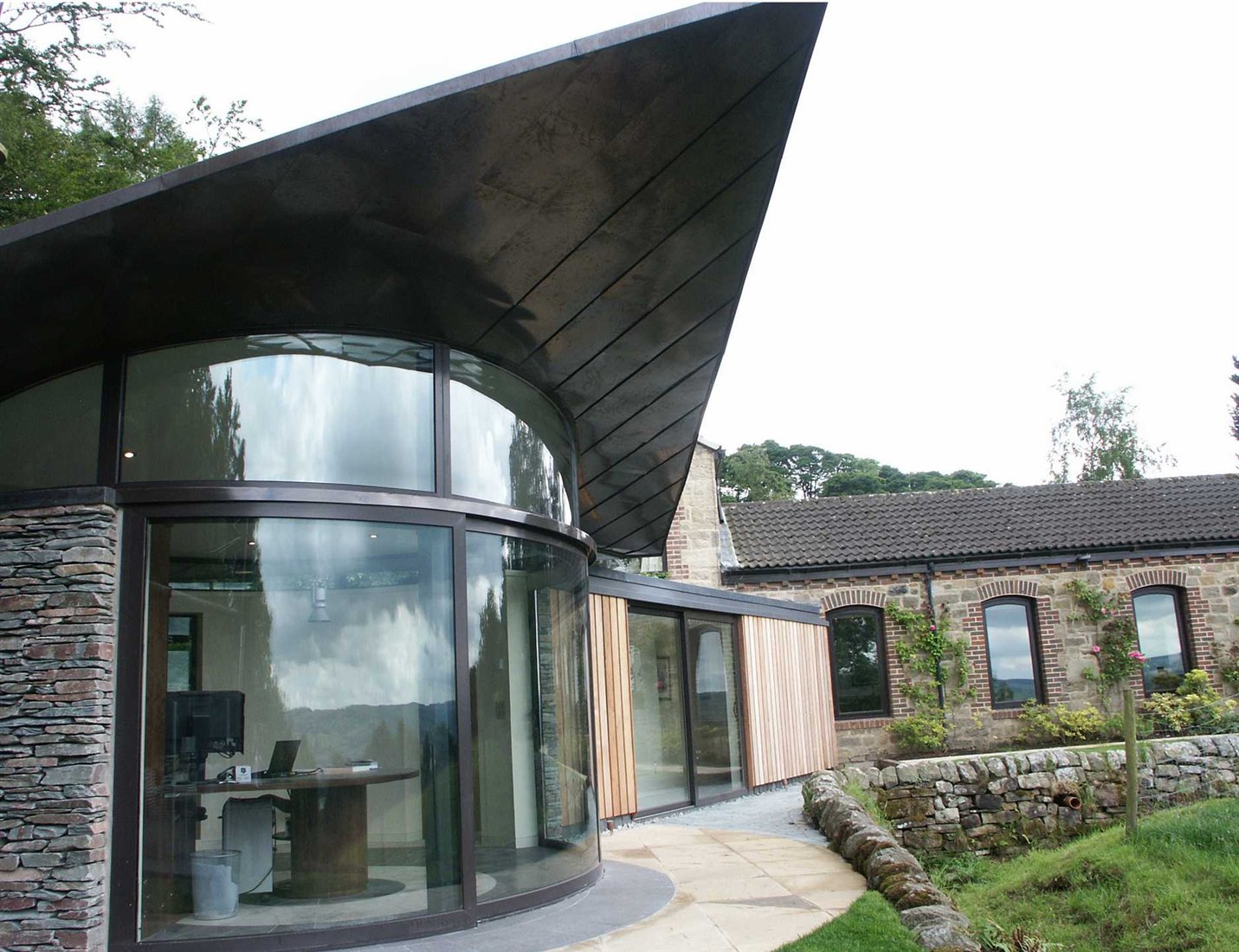Complex Curved Glass Studio, Yorkshire, Case Study
Glass Balustrades | Juliet Balconies | Galleries |
We continue to offer support to previous buyers of our doors, and all documentation and installation guides are available in the pages linked here.
For our existing Curved Door clients, should you need to contact us, please call 01342 410411, or email enquiries@balconette.co.uk quoting your order details, and we will be back in touch.
Yorkshire
Architect: Wildblood MacDonald Architects
Contractor: William Anelay
Balcony Systems created a complex combination of curves in three axes to fulfil the architect's demanding design for a photography enthusiast's home office and studio in rural Yorkshire.
Wildblood MacDonald Architects specified the unique design, with its sloping angular roof intersecting a curved face, for their client who wanted space and light to pursue his hobby. The stunning result is a picture-perfect' solution combining light-enhancing aesthetics with practical access, taking advantage of expansive countryside views. Installed by Balcony's sister company VBS, the curved fixed windows and three-pane sliding curved patio doors complement the curves of the circular building, built by contractors William Anelay Ltd of York.
Featuring one fixed and two sliding panels, the doors when fully open provide a three metre-wide direct access to the garden. Their brown powder-coated frames replicate a bronze anodised finish to match the diamond-shaped pre-oxidised copper roof, supported by Borrowdale slate walls.
Balcony Systems' Managing Director Effi Wolff personally took on the challenge of designing and producing such 'non-standard' and highly-unusual shapes, saying: "From a technical perspective, we were initially unsure whether we could achieve this as curving the aluminium frames required a combination of curves in three different axes.
"It was quite a feat of engineering, so several test sections were made to check this in principle first before committing to the project. After much liaison with the VBS design team to confirm details, such as measurements and shapes, we achieved our ultimate goal. This was certainly no regular piece of aluminium joinery or glass bending!"
Effi added: "We always enjoy a challenge and when architects or designers plan an unconventional shape like this, which has the complexity of combining curved on plan windows with a sloping roof, we feel a great sense of achievement when we are able to fulfil the design envisaged and not revert to the safety of what has always been done. Architects are the ones that push design to its limits and I like to think that we are one of the companies that can realise the architects' visions.
"Installation on site went really smoothly thanks to the exactness of the design and manufacture. We are proud to have met this challenge and delivered a truly unique building for the client."
Project architects Philip Wright and James Maclean chose Balcony Systems for the company's unique ability to meet the project's demanding specification. "Balcony was literally the only company that could supply the curved elements, which are used to great effect on this bespoke building. Everyone is very satisfied with the result," commented James.
"Balcony Systems gave us good service, with flexibility and ease of communication throughout the project. It's the first time we have used the company and it's quite likely we will again," he added.
As for the client, he said: "It's exactly what I wanted, giving me more space as a home office yet it evolved into something more splendid with the curves. Installation went very well as everything fitted and the tolerances were all correct. The curved doors open up to bring in the views - it's a lovely place to work from on a summer's day!"










