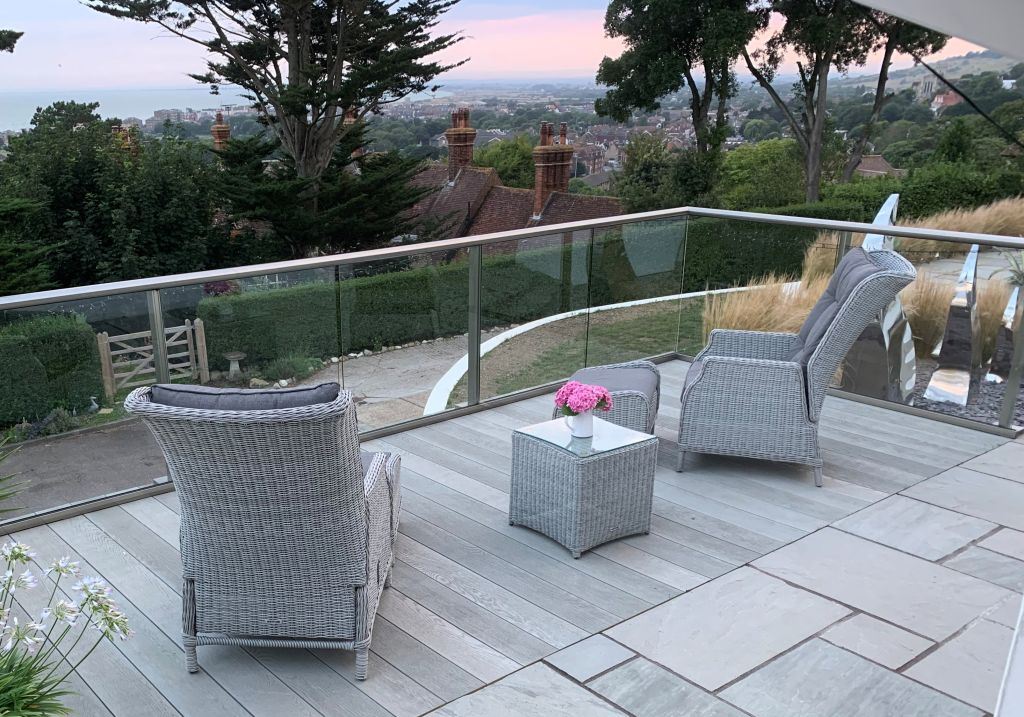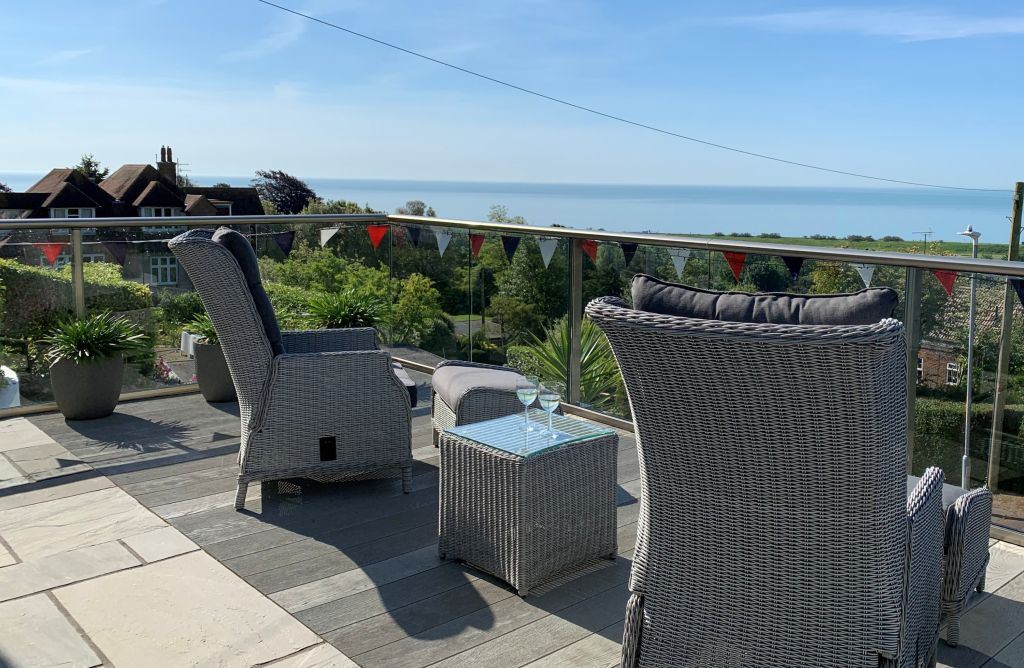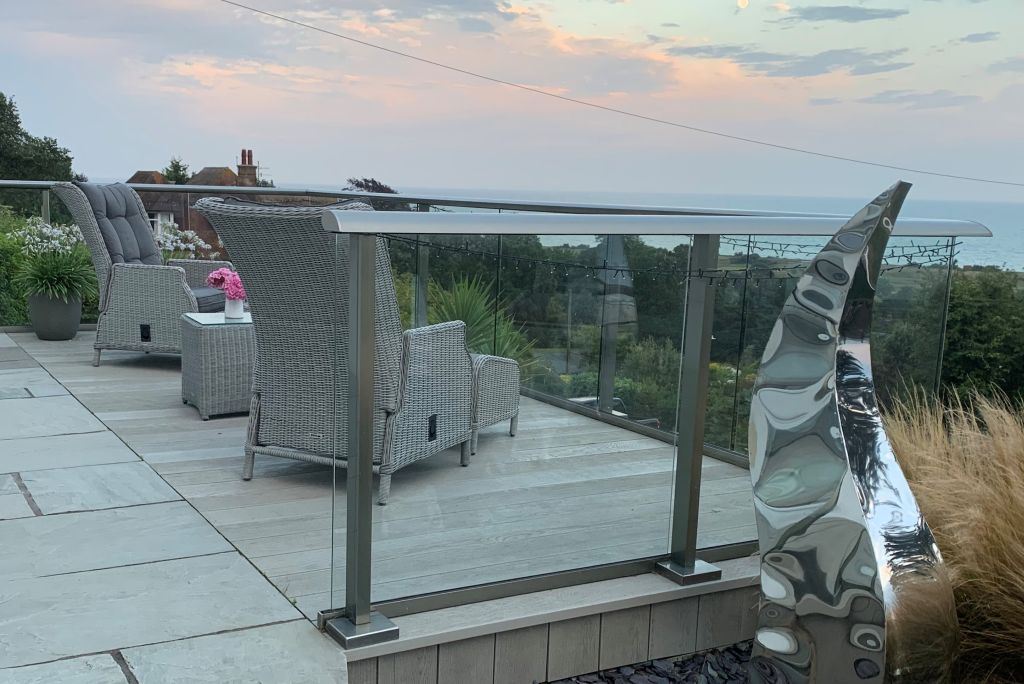Glass Balustrade in Hythe, Kent
Glass Balustrades | Juliet Balconies | Galleries | Case Studies | Articles
Susan Treadwell - Hythe, Kent
It’s all about the view we enjoy through our Balconette balustrade
Now framed with a beautiful Balconette glass balustrade, it was the impressive panoramic view of the Kent coastline that sold this bungalow to a couple from Hythe.
“We didn’t even look at the house, it was the gorgeous view that sold it,” says Susan Treadwell. “That is why when we undertook renovation work, we wanted to create a big outdoor seating and barbecue area to make the most of it. We’ve gained lots of space!”
Protecting the new elevated south-facing terrace on three sides is Balconette’s Aerofoil Glass Balustrade System with its wing-shaped handrail and base track in a Royal Chrome finish. The unique design feature of the Aerofoil balustrade system allows for uninterrupted views and, where needed, posts can be spaced up to 2.1 metres apart.
Located in a quiet cul-de-sac, the bungalow originally had a tiered front garden with little room for sitting outside. Keen to create more outdoor space, the couple embarked on a major renovation project to remodel their home and garden.
They heard about Balconette from their builder who had worked on a previous refurbishment scheme for them. He suggested the company’s balustrading system having used it successfully on another project.
“After our builder told me about Balconette, we looked at the company’s website and decided to go ahead,” says Susan.
“I love the Balconette balustrade and the handrail is nice to lean on, it feels sturdy. The clear glass means there is nothing to spoil the panoramic view. If I am sitting in the living room, I can see right through to the sea.”
The couple also specified Balconette’s BalcoNano® self-cleaning glass coating, which ‘definitely helps as the terrace is quite exposed and we don’t have to clean the glass very often.’
“The bungalow, although well-maintained, was old-fashioned and in need of modernisation,” continues Susan. “Two bedrooms at the front were knocked together to create a new living room with big windows to take in the view. The bedrooms are now in a rear extension.”
Creating the terrace above the car port was a major undertaking, requiring extensive works to remove the tiers and redistribute the soil. Susan adds: “It was a big project, but it’s all about the view that we now enjoy through our Balconette balustrade!”











