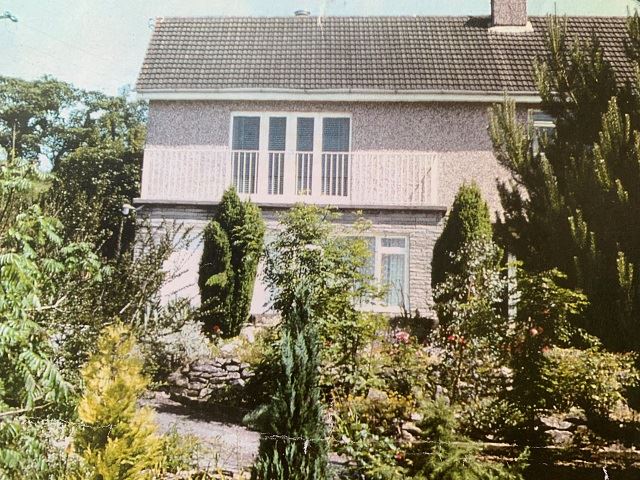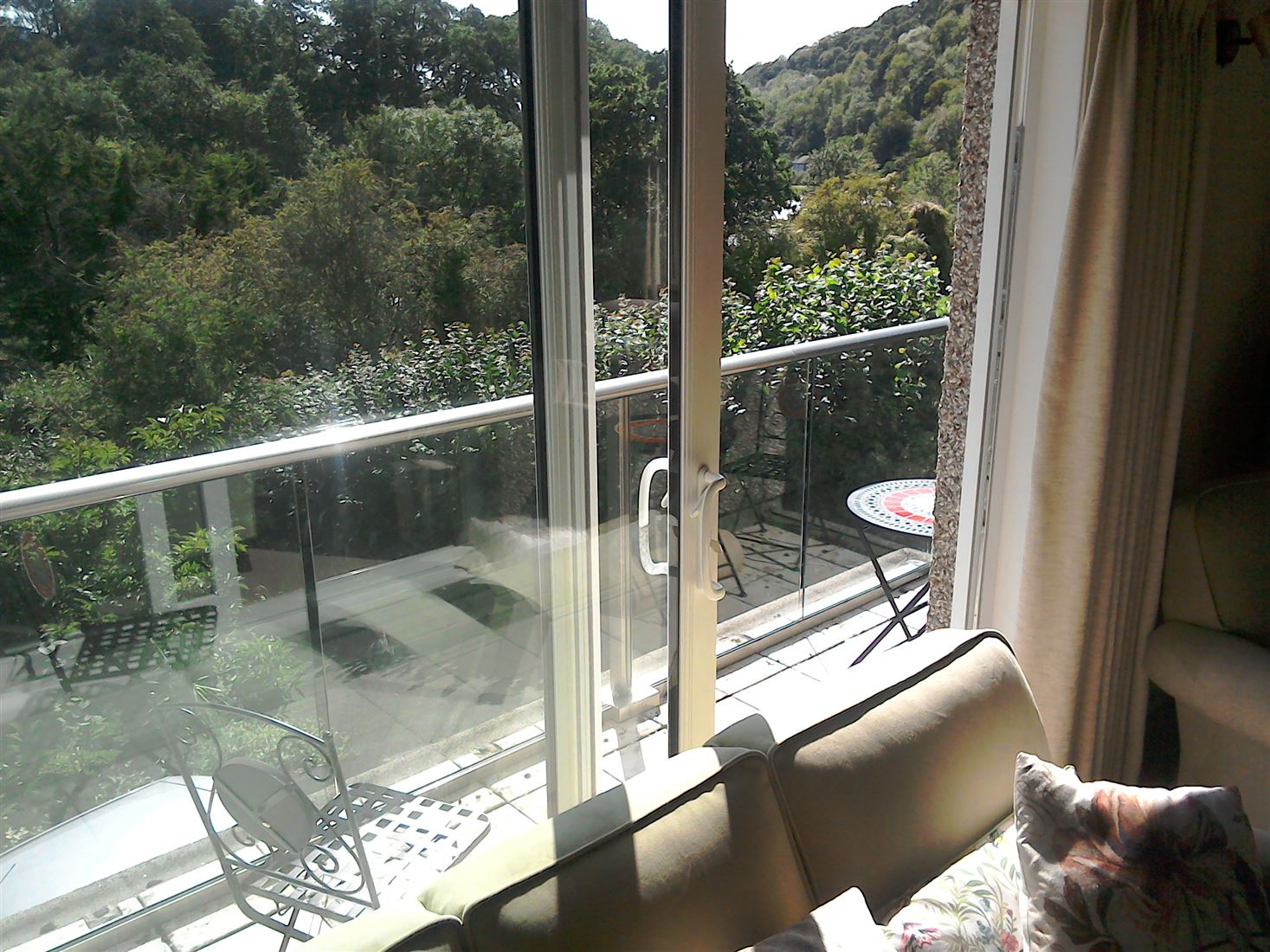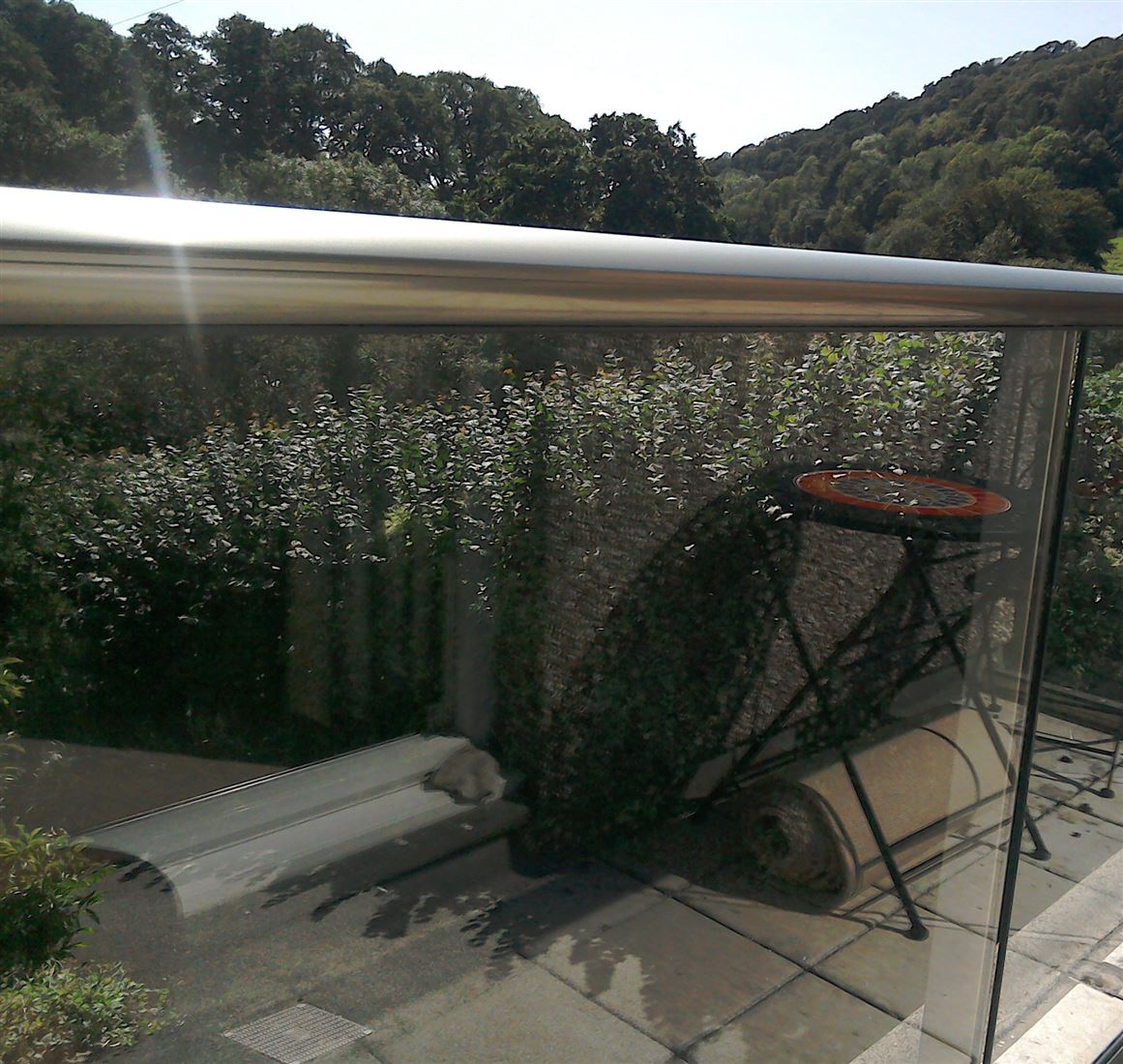Advice from a Balconette glass balustrade self-installer
Glass Balustrades | Juliet Balconies | Galleries | Case Studies | Articles
Although many Balconette customers choose to have their glass balustrades installed by a builder or professional contractor, some opt to fit the balconies themselves. Given that every project is a bespoke design for the property there can be challenges to overcome, as one homeowner in Devon discovered.
David Turvey had been painting the original wrought iron balcony railings on his 1960s Plymouth home every other year when he and his wife Kathy finally decided it was time to replace the rusting structure, which had reached the end of its life.

Before
With help from a DIY handyman friend, David successfully installed nearly eight metres of Balconette’s Aerofoil System with a Royal Chrome Anodised handrail on the balcony, which sits above the garage and a ground floor bedroom.
The couple’s decision was sealed after seeing examples of glass balustrades on homes during a trip to Weymouth. “That inspired me to call Balconette after I’d browsed their website,” says David, a retired chartered surveyor. “I liked the pictures and thought their glass balustrades looked rather smart. There are no posts to block the view; we can sit in our first-floor lounge and see through the window and glass balustrade to the outside.”
.jpg)
After
On contacting Balconette’s sales team, he received a ‘very good response with lots of pictures and information’. However, he soon encountered his first hurdle. “I gave them rough dimensions and suggested it would help if I had assistance to accurately measure and install the system. When I was told that no partners were available, I said I would do it myself and spoke with a technician who drew the plans and I measured as best as I could with her help,” continues David.
“The biggest challenge was getting my measurements right and the other challenge was I didn’t know how it would all fit together in the end.”
Another issue was calculating the exact siting of the balustrade, as David explains: “The pebble-dashed wall has a drip that sticks out at the bottom above the tiled roof. I was unsure how much space to allow for the fixings and where the glass fitted in the handrail and bottom rail. We had to adjust it a little bit and drill new holes so that we could clear the drip.
“I realised that once it was all fitted and I saw where the glass sits under the Aerofoil handrail, I could have gone forward a whole further inch on the roof and increased the balcony area. But if I had gone forward, I would have got my side measurements wrong. In the end, it all worked out.”

It took just under five days to remove the old balustrade, lay out the new one in the back garden, put the base rail down, then fit the glass, beadings and handrail. The trickiest part, says David, was bringing the six-metre-long handrail up through the house.
So, what has he learned from the project? “I think the need to be more precise on the measurement and get that right. I was able to do that with help from Balconette’s technical team, but if you can get assistance from a professional or Registered Partner, that would be ideal. Also, to see exactly how it fits together from a finished product picture. The plans were very detailed; luckily, I was in that line of business so I could understand them.”

Overall, David was happy with the outcome that realised his vision for a new balcony and would recommend Balconette to others. He concludes: “I thought the price was very good compared to alternative systems, such as rails and posts. The balustrade is very nice and adds a modern touch to the house. It’s also weathered all the storms we’ve had since we installed it in February 2023.
“I did worry about how a piece of glass could withstand the elements, but when I saw how the posts were secured to the floor and the handrail return is secured to the wall, I really do feel that it is absolutely rock-solid.”








