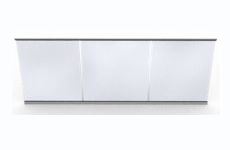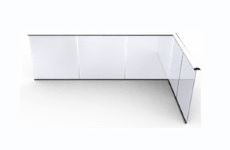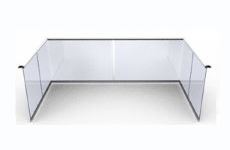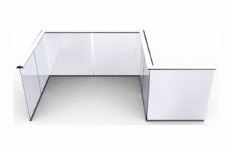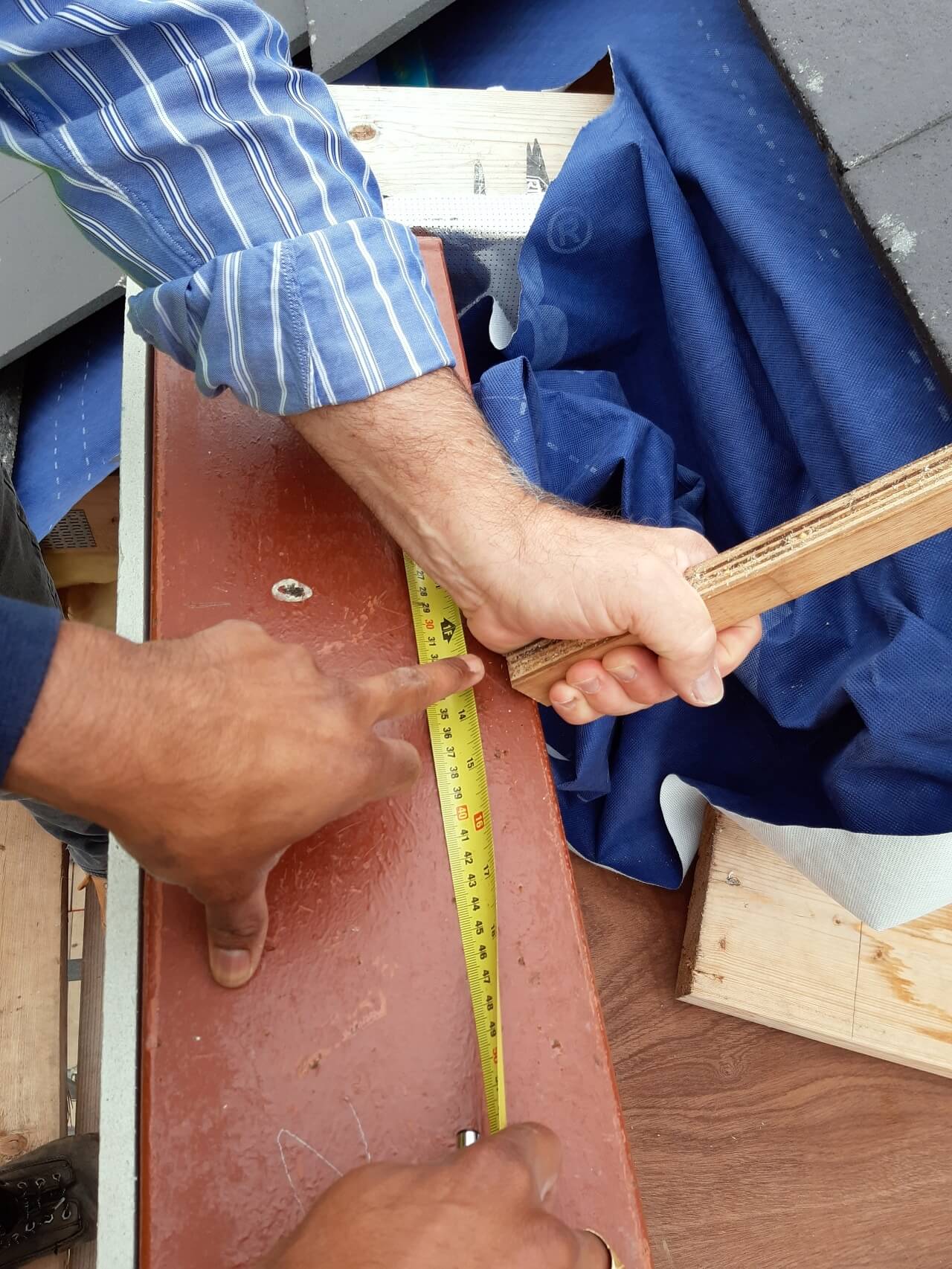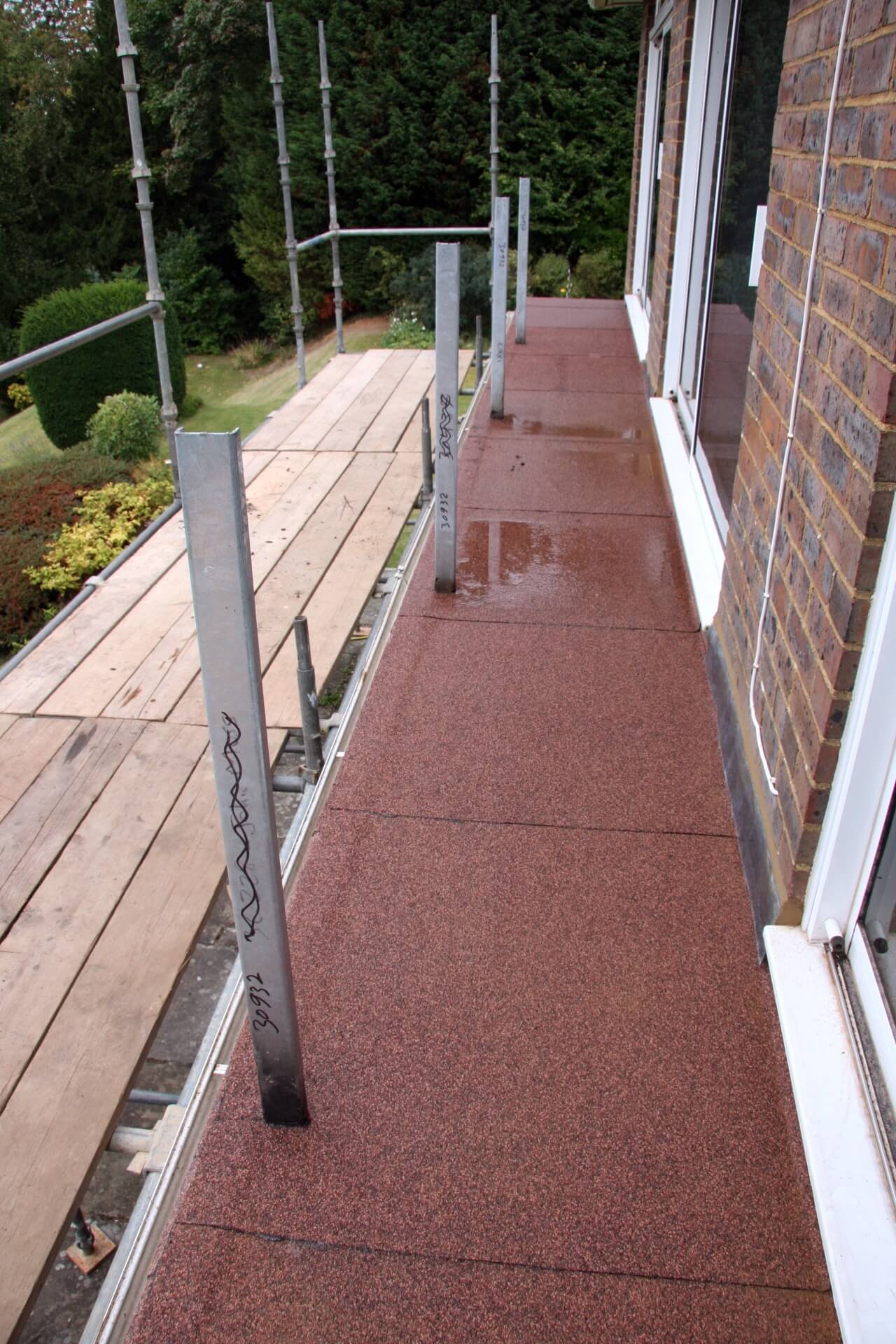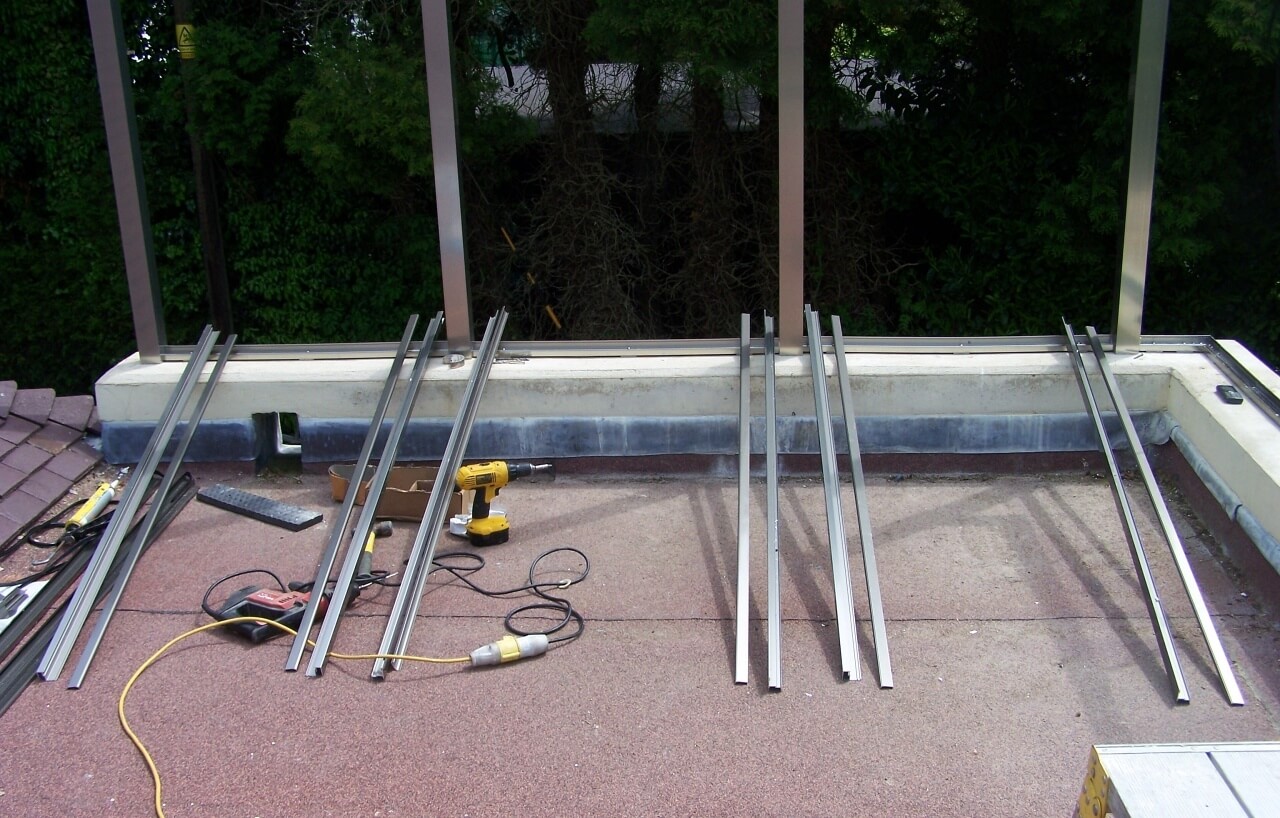What Preparations Can I Make Before Ordering My Balustrade?
Glass Balustrades | Juliet Balconies | Galleries | Articles | Case Studies
Almost ready to order your new Glass Balustrade? You’ve roughly sized up your balcony, you’ve compared and evaluated the choices in style and selected what you desire for the glass and aluminum profiles…. but are you up to the task of surveying, measuring and fitting the system yourself? This guide will help you decide if you’re prepared for the challenge.
Measuring Up
First and foremost comes the measurement stage for your balcony project. The variables at this point are limited only by the building regulations which specify certain heights, strengths and toughness of glass. You can let your imagination run free with one eye on the legislation but by utilising our website design tools, creativity can come to the fore and you can experiment with the systems and components that will perfectly help you to create your own space.
You can try the DIY route, hire a tradesman or enquire with one of our Registered Partners who are trained by Balconette and fully versed in the dynamics of correctly measuring and fitting a range of our products.
If you measure the balcony dimensions yourself, remember to consider:
- That we require the measurements to be taken from the outside edge of the proposed handrail area. We work with dimensions in metric, precise to the millimetre.
- It would be ideal if you could provide photos of the area that you want to install the balcony system to. They don’t have to be expertly composed and lit but as long as they are clear and legible, they are a fantastic guide to assessing the unique conditions for the bespoke installation. It’s a good idea to take a photo of the wider area for the fittings for balustrades as capturing an extreme close-up of your decking won’t give us the information we need!
- Similarly, and perhaps more importantly, some form of plan or drawing, even a form of basic sketch layout with accurate dimensions is necessary and invaluable for providing perfectly designed components and acting as the blueprint for the overall job. This will be the initial concept that will go through much technical development, evolving to signed technical drawings from Balconette: the ‘go-to’ documents for whoever fits the balcony system.
- Have a firm idea of the surface and material that you are fixing the Balustrade or Juliet into. For example, for our Frameless Structural SG-12 Balustrade, steel, concrete or robust structural timbers are mandatory. The walls that you affix to need to be assessed too. Are they brick, breeze block…tiled?
- It may seem obvious but using our website and brochures or visiting our showroom to gain a thorough understanding and affinity with the system you want is all important. Use all the interactive tools we have on our website – what would you like to achieve? Explore the options.
Online 3D Balustrade Design module
We have an easy to use, practical online 3D design module for customers and tradespeople who want to plan a new balustrade system simply with automated ease. It’s possible to draft and redraft plans and to easily arrive at a quote for the configured system you want to purchase. This entails that you have a good idea of what you intend before committing to firm plans, although the design module gives you the ideal chance to experiment with some of the ideas you may be considering.
What if it’s all too much for me?
If you don’t think you will be up to the challenge, you can contact a local skilled tradesman of your choice. We also have a network of Registered Partners in numerous locations across the UK. Contact us for details and, if available in your area, we will gladly put you in touch with an approved installer.
Summary
Choosing to fit your balustrade by yourself – the DIY option - and just buy the balcony products from us is the most testing and intensive option to realising your balcony aspirations. It should be emphasised that it’s an endeavour only for those with a fair degree of competency in construction techniques and for those who are physically able to move and manipulate sometimes heavy glass. It’s often a task for several people on site at the same time to assist and fix components in place and beyond the aptitude of the simple home DIY project – you need to be a bit of a dab hand and get some help…nuff said!
Our Basic Level Package, often accessed in conjunction with our online 3D Balustrade Design module, is intended as a cost-effective purchasing option for trade professionals and technically proficient customers and doesn’t include technical support from our technical team of experts so, an order would proceed unaltered to the manufacturing stage, where glass and aluminium would be cut as specified and then packaged and dispatched.
It may prove much easier to pursue one of our other packages such as the Standard or Premium package which both have levels of service that include a dedicated salesman and technical support and – with the Premium Package - a full site survey. More can be found on package options here.
