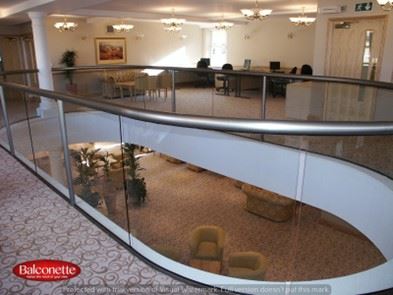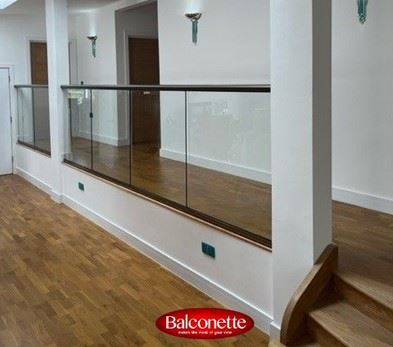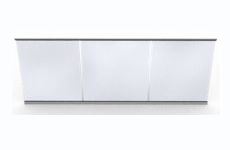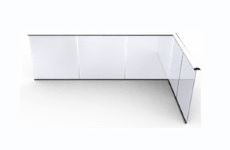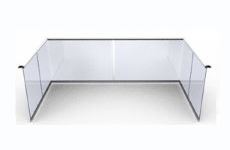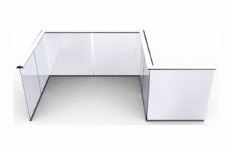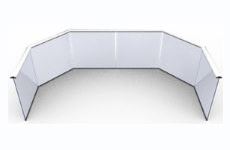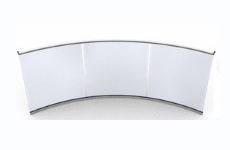Types of Balcony Structures
Glass Balustrades | Juliet Balconies | Galleries | Articles | Case Studies
To price your balustrade requirement first choose the shape most similar to yours
Balconies serve as a valuable extension of indoor living spaces, providing an outdoor area to relax, enjoy the view, or entertain guests. When considering the construction or renovation of a balcony, it's important to explore the various types of balcony structures available. Each type offers unique design possibilities, structural considerations, and functionality. In this article, we will delve into some popular types of balcony structures, discussing their features, benefits, and considerations.
Cantilevered balconies
There are various ways to cantilever a balcony and in today's building another important factor that must be taken into account, particularly when using a steel balcony, is thermal bridging (conductivity). To meet U values and part L, there must be a thermal "break" created. To overcome this there are several companies offering "Thermal break" balcony joints in the market, or a break is created using two steel balcony connection plates with a HDPE (high-density polyethylene) sandwiched between them.
Timber joists are an excellent solution and can be properly cantilevered by leaving a third of the joist protruding from the face of the building as their thermal conductivity is very low.
Concrete is also a popular structure but again the thermal conductivity is a key issue in the use of this material.
Cantilevered balconies are usually made to a maximum of 1500-1800mm depth. Beyond these depths the forces grow and require much more technical solutions. The smaller the depth the less movement you can expect. Being cantilevered members they will always have a bit of movement and "bounce". This can sometimes make the balcony users uncomfortable.
Cantilevered balconies are a popular choice for modern architecture, characterized by their sleek and minimalist design. These balconies extend outward from the building without visible supports. Key features and considerations include:
a. Structural Support: Cantilevered balconies rely on robust structural elements within the building, such as reinforced concrete beams or brackets, to provide support and balance.
b. Aesthetic Appeal: Cantilevered balconies offer a visually striking appearance, creating a sense of floating and elegance. They provide unobstructed views and can be designed to complement the overall architectural style of the building.
c. Space Optimization: Cantilevered balconies make efficient use of space, particularly in urban environments where space is limited. They provide additional outdoor living areas without compromising the footprint of the building..
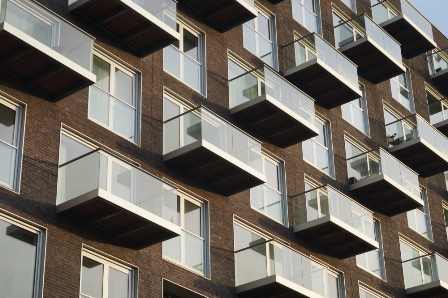
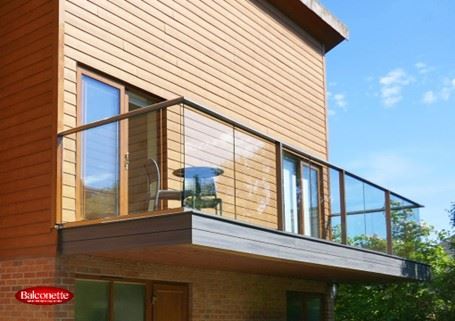
Suspended Balconies or Hung Balconies
Another form of supporting the balcony structure is using stainless steel cables that fix to the walls and "hang" the balcony or balconies. The balcony sits perpendicular to the building, a steel cable fixes to the edge of the balcony and a large plate is connected to the building at 45 degrees. The fixing at the wall makes maximum use of the bolt strength as it is using fifty percent "shear" and fifty percent "pull out" forces.
This is a very aesthetic solution but is less common.
Suspended balconies, often referred to as hanging or hung balconies, are attached to the building's facade using cables, rods, or brackets. These balconies offer a unique design aesthetic and can be a striking architectural feature. Key features and considerations include:
a. Visual Appeal: Suspended balconies create a dramatic visual impact, appearing to be floating in mid-air. They add an element of intrigue and modernity to the building's exterior.
b. Structural Engineering: Suspended balconies require careful structural engineering and expertise to ensure the appropriate load distribution and structural stability. The materials used for the cables, rods, or brackets should be durable and capable of supporting the weight of the balcony.
c. Design Integration: Suspended balconies can be integrated into various architectural styles, adding a contemporary touch to both new constructions and renovation projects. They allow for unique and eye-catching balcony designs.
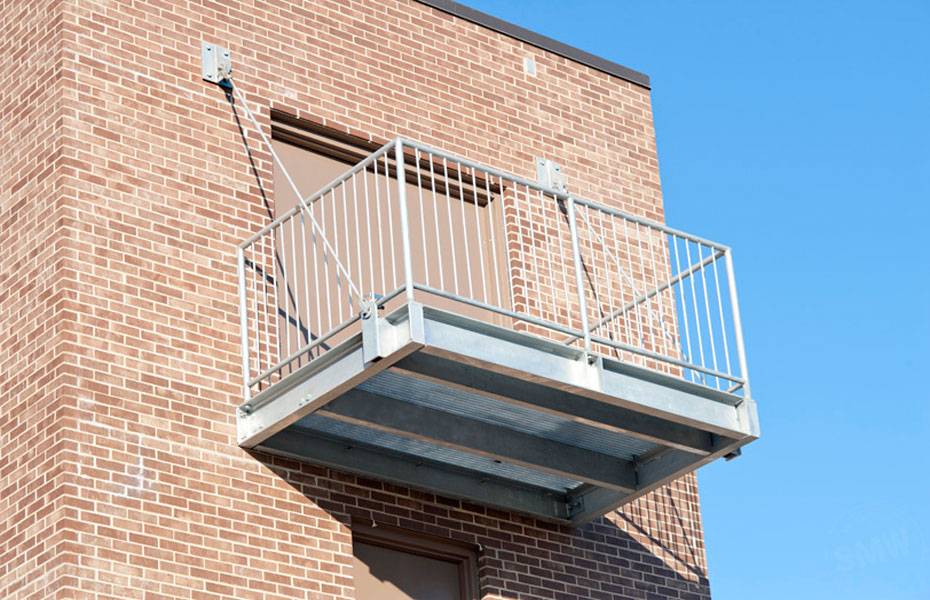
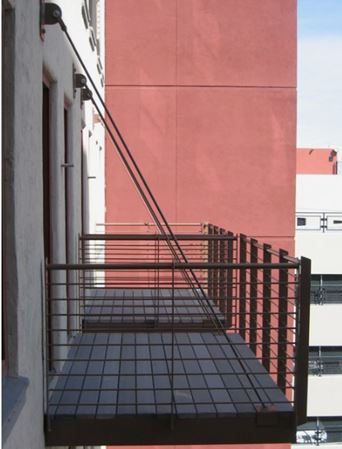
Stacked balconies or balconies on pillars
This is the most popular type of balcony structure, mainly because of the simplicity of implementation and the minimal load implications on the building. In fact it is a separate structure to the building and on occasions is not even connected structurally. The balcony structure is supported using vertical pillars or posts. The weight of the balcony or balconies (if stacked on top of each other) is supported by these pillars and transferred to the ground where concrete pads are usually cast. The size of these pillars is an derivative of the size, weight and number of balconies stacked on top.
This solution has an aesthetic compromise of seeing vertical pillars but is usually chosen for the structural simplicity and ease of implementation.
Stacked balconies, also known as balconies on pillars, are a unique type of balcony structure that adds depth and architectural interest to a building. Here are the features and considerations for this type of balcony:
a. Architectural Aesthetics: Stacked balconies create a visually captivating facade, adding depth and dimension to the building's exterior. They serve as focal points and contribute to the overall architectural design.
b. Structural Support: Stacked balconies rely on robust pillars or columns that are strategically placed to provide support and stability. The materials and design of the pillars should be carefully chosen to ensure load-bearing capacity and structural integrity.
c. Versatile Design: Stacked balconies offer design versatility, allowing for the creation of multi-level outdoor spaces and unique configurations. They can be positioned at different heights and locations along the building's facade, providing residents with varying views and levels of privacy.
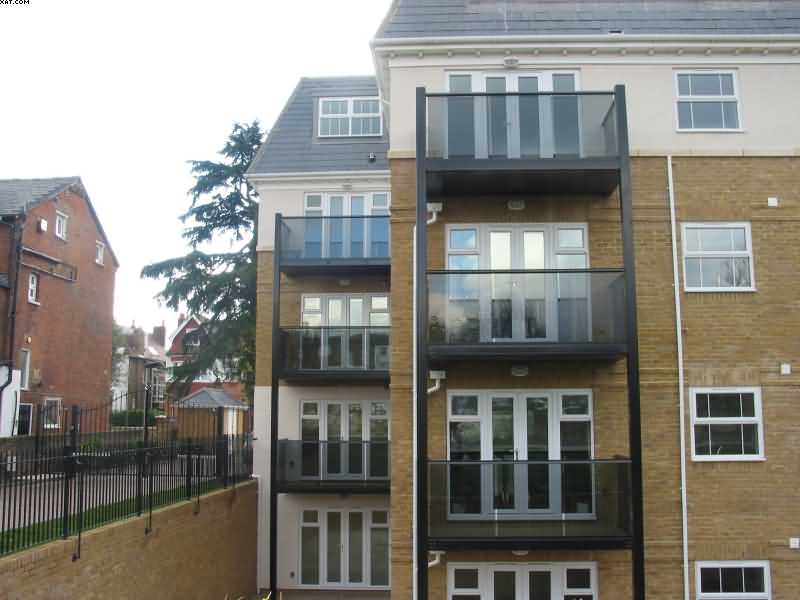
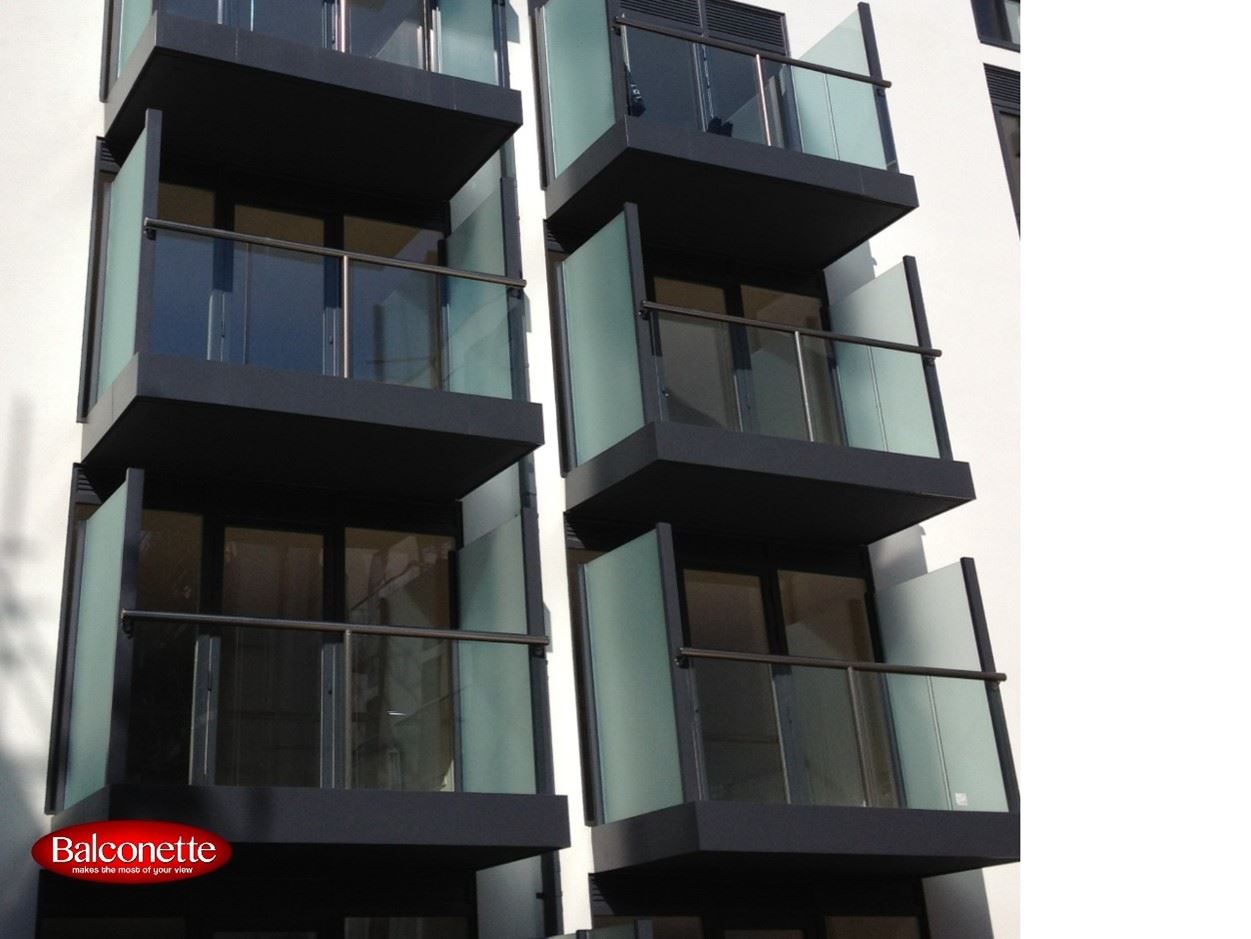
Mezzanine Balconies
Mezzanine balconies or Internal Balustrade are a unique type of balcony structure that adds an additional level within the interior of a space, creating a sense of elevated privacy and spatial division. Here are the features and considerations for this type of balcony:
a. Elevated Space: Mezzanine balconies are typically positioned on an intermediate level between the main floor and the ceiling. This elevated position provides a distinct and private outdoor space within the interior of a building.
b. Spatial Division: Mezzanine balconies offer the opportunity to create distinct areas within a larger space. They can be used to separate living areas, create home offices, or serve as cozy retreats, all while maintaining a connection to the outside through the balcony.
c. Architectural Integration: Mezzanine balconies can be seamlessly integrated into various architectural styles. The design of the balustrade, flooring, and finishes can be tailored to match the overall aesthetic of the space, creating a cohesive and harmonious environment.
d. Structural Considerations: When incorporating a mezzanine balcony, it is important to ensure that the supporting structure can bear the additional load. Consulting with a structural engineer or architect is recommended to assess the feasibility and safety of adding a mezzanine level.
e. Lighting and Ventilation: Mezzanine balconies can benefit from natural light and ventilation, especially if there are windows or skylights nearby. Proper consideration should be given to optimize these aspects, creating a comfortable and inviting space.
f. Privacy and Acoustics: Mezzanine balconies can provide a sense of privacy from the main floor, creating a separate area for relaxation or quiet activities. Additionally, the design and materials used can help mitigate sound transmission between the mezzanine balcony and the surrounding areas.
