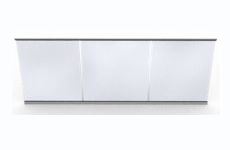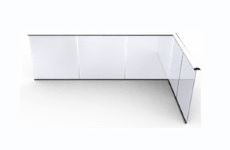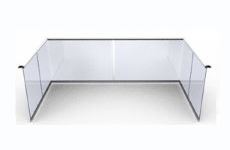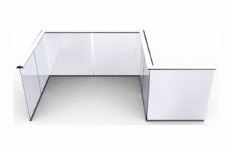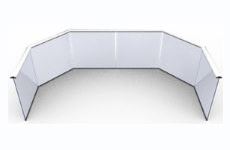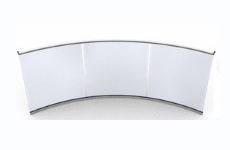Glass Balustrade Types
Glass Balustrades | Juliet Balconies | Galleries | Articles | Case Studies
To price your balustrade requirement first choose the shape most similar to yours
There are many versions of glass balustrades that are available across the market in the UK, broken down into three main categories::
- Glass balustrades that are reliant on posts
- Glass balustrades that are reliant Structural Glass
- Hybrid Glass Balustrades
Glass balustrades that are reliant on posts
The post-mounted type relies on vertical posts for its strength.

Examples of balustrades that are reliant on posts (not Balconette's Glass Balustrades)
This type of system has variations in post types, the frequency of posts, how the glass is connected to the post, and whether there's a handrail or not.
This system is more traditional and typically has posts fixed at regular intervals of approximately 1m. Most posted systems will have and use corner posts. Glass is usually fixed via clamps or lugs that are attached to the post and hold the panels in place.
Glass balustrades that are reliant on Structural Glass
The other type of glass system is a structural glass balustrade. It is called "structural glass" because the glass serves as the structure, not just as a panel filling the gap. This type relies on the strength of the glass to bear the load. The glass must be strong enough to handle any applied load.

Examples of balustrades using structural glass (Balconette's structural glass on the left)
The structural glass balustrade also varies but always involves cantilevering the glass. Cantilevering means that the glass is embedded into a type of "U" channel or clamping system, securing the glass panel at the bottom while the load is applied to the top. A structural glass system typically requires thick panels of glass, usually a minimum of 15mm and toughened. The glass acts as both the infill panel and the load-bearing element or resistance to applied loads.
Typically, a handrail is installed on top of a structural glass balustrade. According to British standards, this handrail must be capable of supporting the load in the event of a broken glass panel, bridging the gap between two panels. However, advancements in structural glass systems have allowed for fully frameless options without the need for a handrail, provided the correct thickness of laminated glass is used.
Hybrid Glass balustrades
The Hybrid glass balustrade is a "hybrid" between structural glass and posted systems. the system uses some new principles to create large expanses of glass that do not require posts, or when posts must be introduced, allows for larger post spans.
The Hybrid balustrade system is a very popular option that in some cases allows for entire balconies to not require posts, but does not require a large and heavy "U" channel base.
The Hybrid system uses certain principles and ideas to overcome traditional issues.
- Using the handrail strength to resist loading
- Fixing the handrail to the structure at the ends
- Mechanical joining of corners
- Using the glass panels to strengthen corners
- Using a strong structural primary (hidden) posts
Here are some interesting videos that delve deeper into the important things on Hybrid Glass Balustrades:
- Hybrid Vs Structural Glass
- What are points of support in Hybrid Glass Balustrades
- How do the Hybrid Posts work
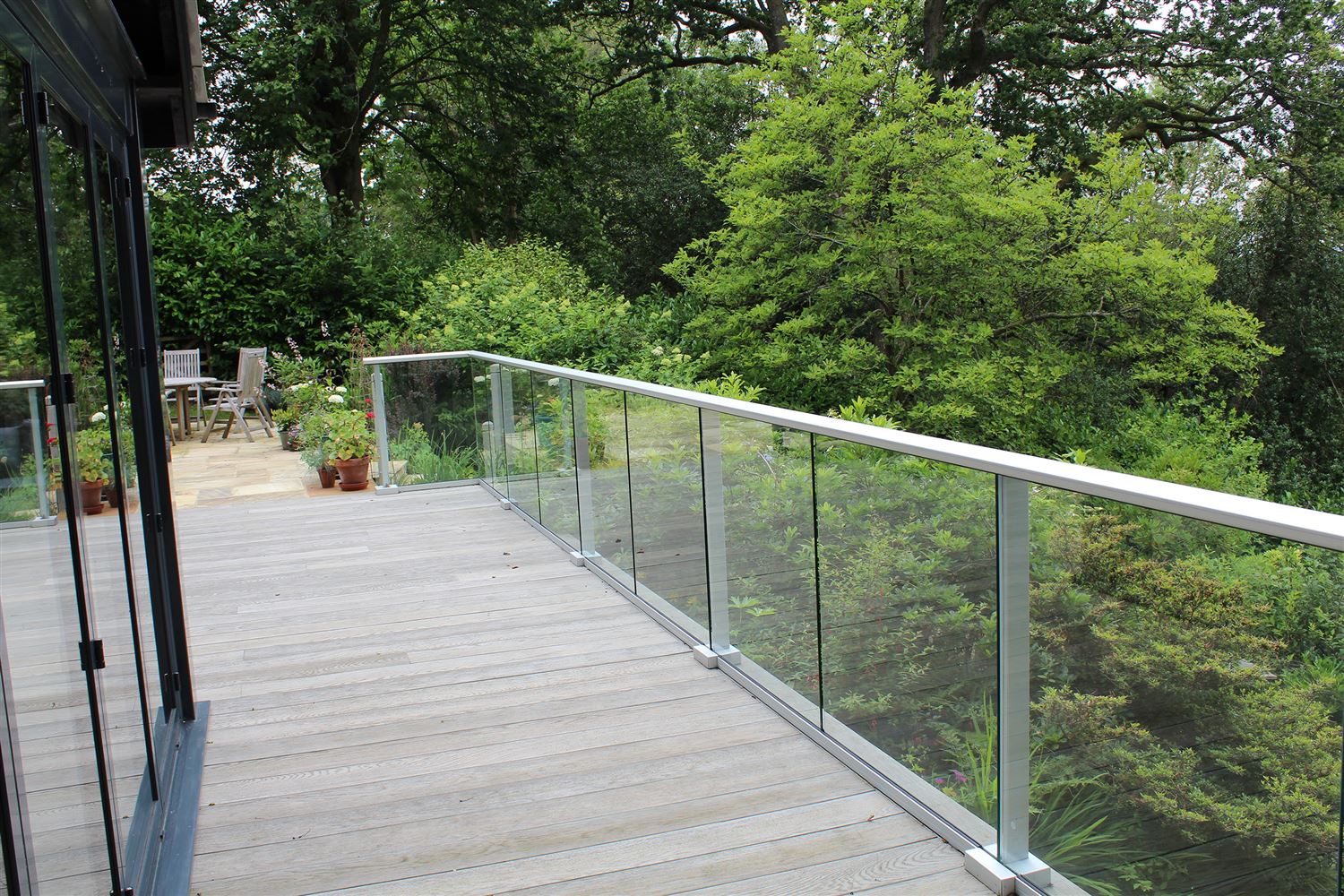
Picture of a Balconette Hybrid Aerofoil Glass balustrade
