The Unique Balustrade by Balcony Systems Solutions
Glass Balustrades | Juliet Balconies | Galleries | Articles | Case Studies
Hybrid Glass Balustrade
The Balcony System balustrade is a hybrid system; meaning it combines two or more types in one.
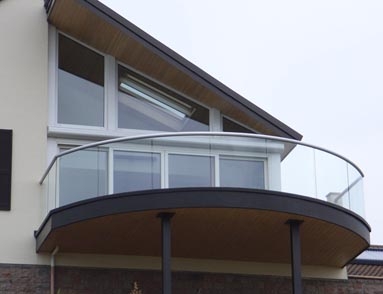
Balustrade that combines the strength of the handrail and glass
Our balustrade combines the strength of the handrail, glass and when needed posts, it is unique in nature and no other system on the market works in this fashion. It allows different and unique options that other systems simply cannot.
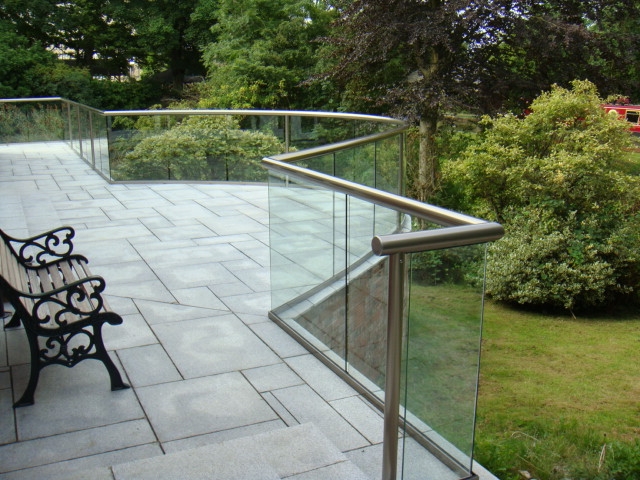
Balustrade that combines strength of the handrail, glass and posts
How it works
There are a number of principles that the Balcony Systems Balustrade is built upon, the main ones are listed here below, these are sometimes used in combination with one another:
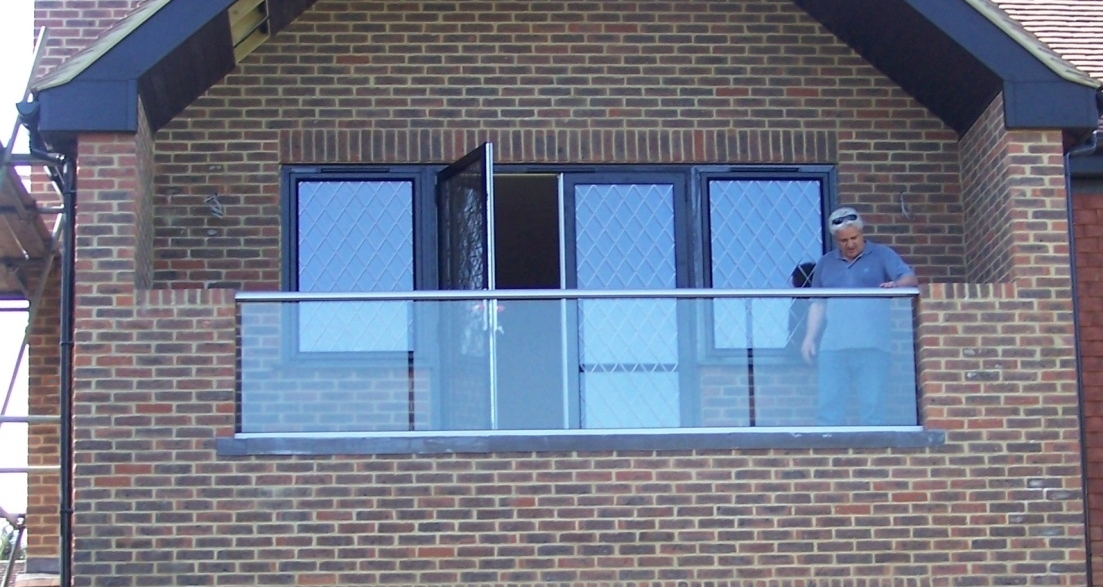
Principles
- Using the handrail strength to resist loading
- Fixing the handrail to the structure at the ends
- Mechanical joining of corners
- Using the glass panels to strengthen corners
- Using a strong structural primary (hidden) posts
The handrails strength and fixing to the structure
The Balcony system balustrade, when the handrail is allowed to be fixed at the ends to the walls or the structure, is reliant on the strength of the handrail. So when the handrail is fixed at the ends to the walls it will be able to resist the load at the handrail height.
This is important as it allows our system to span rather large spans without the need for vertical posts. When you resist the load at the handrail height the load is considerably less than the resulting load if resisted at the bottom part. This is because the load at the bottom has a 1125 mm long lever going from the top to the bottom. You have a lever of the height of the balustrade.
As an example, on a structural glass balustrade which is only connected at the bottom, the loads applied to the channel at the bottom are much larger than the load applied at the handrail height. In our design of the system this is what we’ve done, we have designed the system to be able to resist those loads at the handrail height. We have made a strong handrail which can be retained between two walls and resist the loads.
Obviously you cannot do this for an infinite distance and therefore there are limits to the ability of the handrail to span and that is when we introduce posts.
Structural two part posts
Our posts are also unique, they are made from two parts; a primary structural steel posts and a cover post.
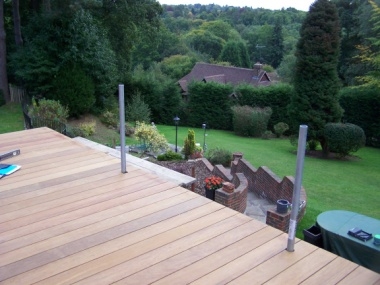
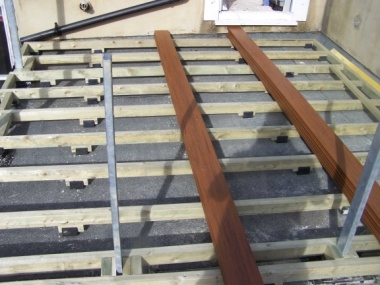
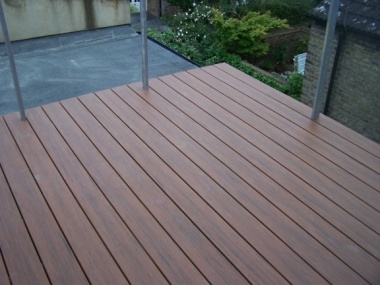
Two part post system (structural primary & cover post)
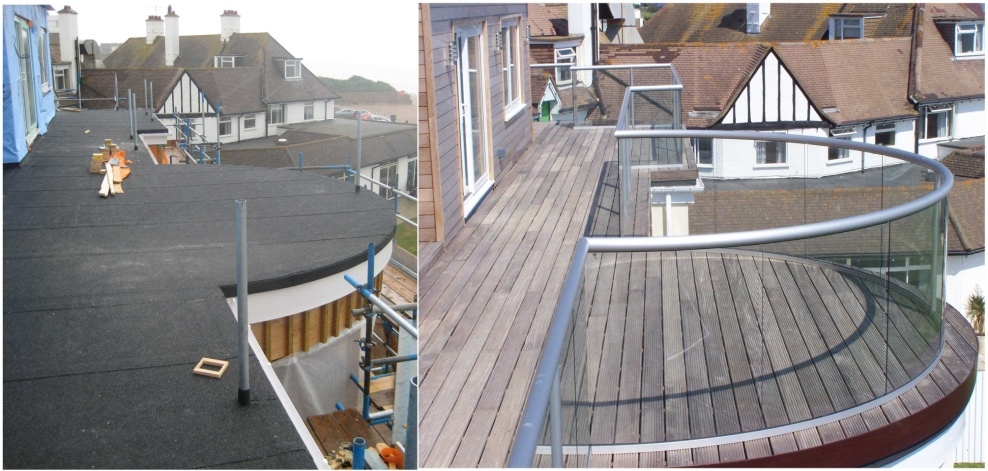
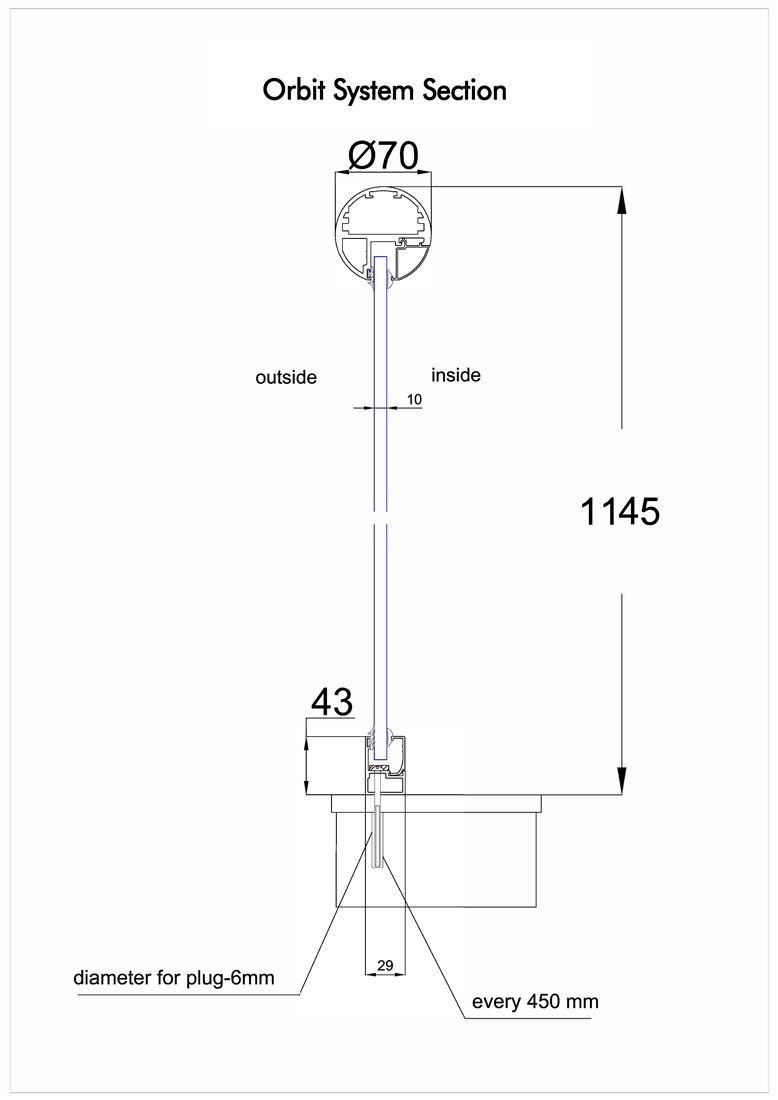
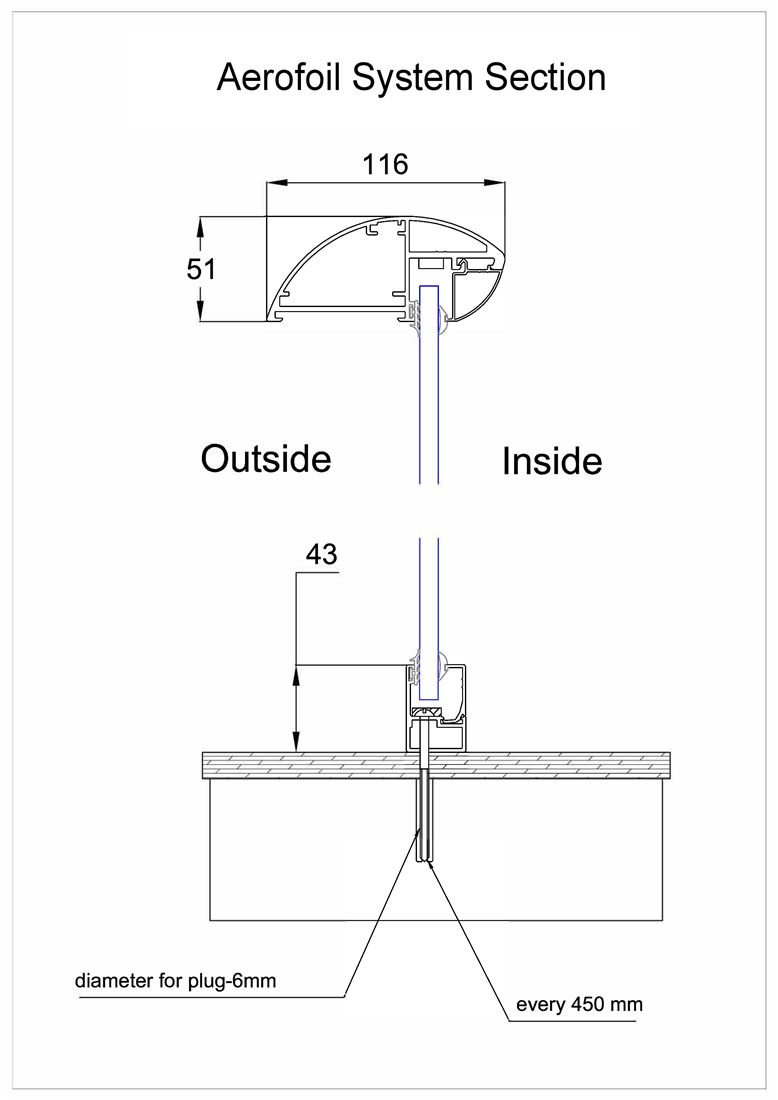
Mechanical fixing of the corners of the handrails
Corners are not welded, but joined mechanically using bespoke corner brackets, mitre protection plates and covers. This enables very neat, tidy and extremely strong corners. All that are able to be assembled on site easily.
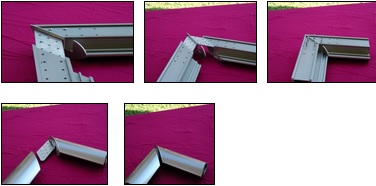
Point of support
Using the above principles of glass to glass corners and mechanical joining of the handrails we can span not only between walls but also from corners.
We call the point where the handrail is fixed to the wall (in our generic structural calculation) a “point of support”. We also consider a point of support being a corner joint (90’ turn) where the return is at least a metre long. Why do we do that? Well we have developed and tested and introduced a way of using the glass differently than in a structural glass balustrade but using the glass along the vertical length of it by bonding it continuously to the handrail, using silicone. You have the glass glued top and bottom.
Glass to Glass corners
Our glass to glass corners act as a form of diaphragm panel (a structural term simply meaning a panel used to transfer loads by fixing along the periphery of an element)
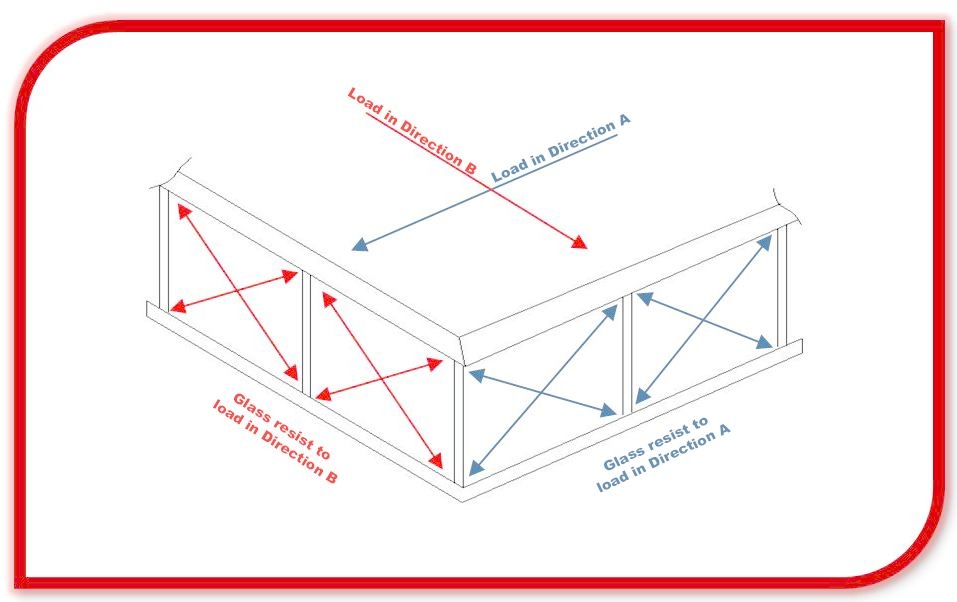
Imagine a corner with a handrail spanning one side and a handrail spanning the other side which are mechanically fixed at the corners so the handrail is basically one unit. Then you have the glasses which go in one direction and the glasses which go in the other direction. The glasses going in direction A will be supporting direction B in the direction of the loading and vice versa. That is again another combination, another element of our balustrade which doesn’t exist in other systems which makes it so unique.
This allows the system to not have corner posts. Any other system that you meet other than structural glass balustrades will require corner posts because the glass is not able in any other system to support the corners, like in ours.
Video
Here you can see a short video which explains and give a general introduction the Balcony Systems Balustrade – http://www.youtube.com/watch?v=6AtoXaK9d-0&feature=youtu.be







