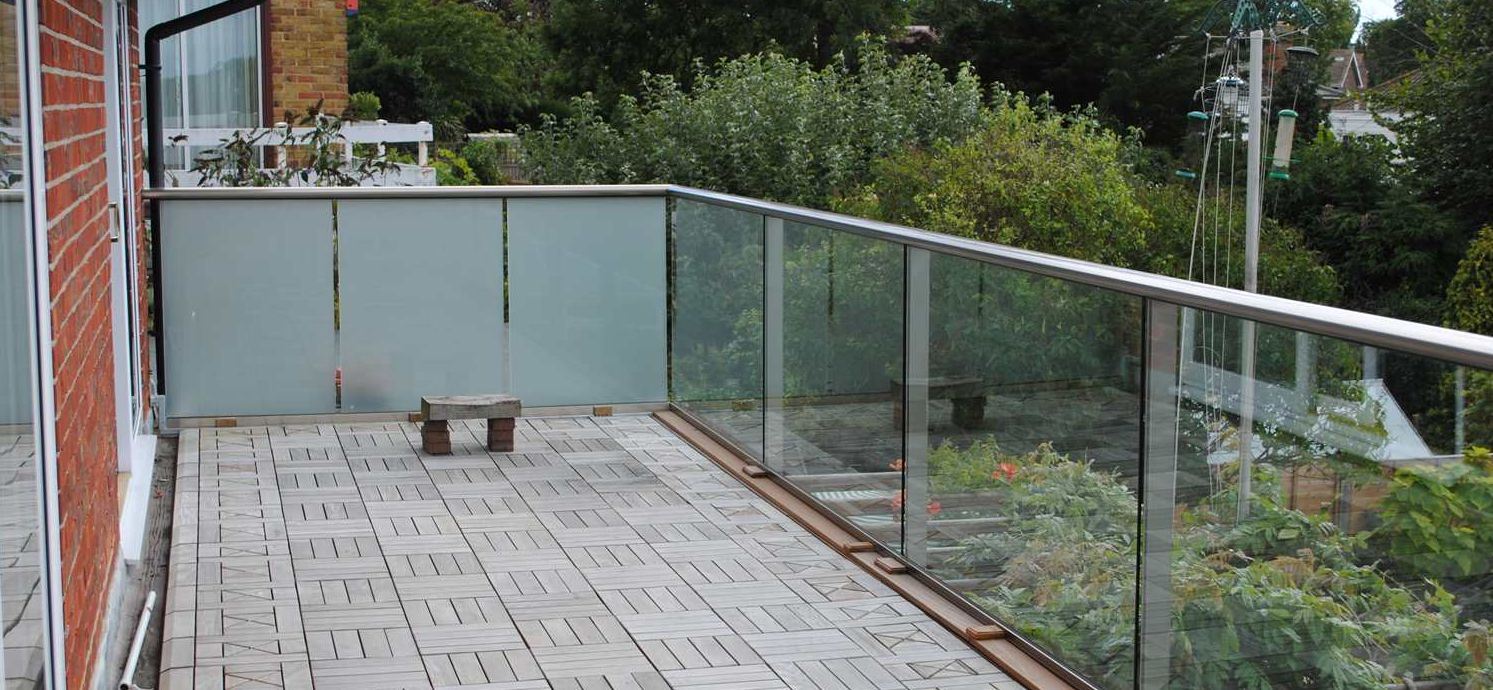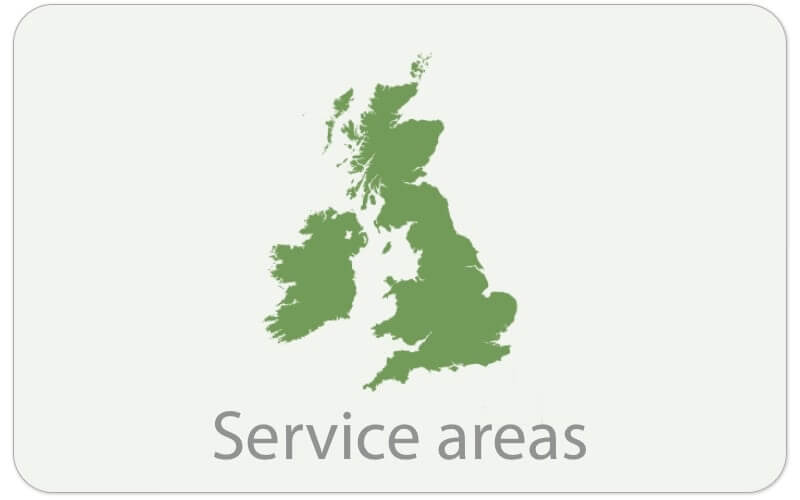Privacy Screens and Wind loads
Glass Balustrades | Juliet Balconies | Galleries | Articles | Case Studies
As a glass railing and balustrade manufacturer and supplier we run into frequent requests by customers for what is known as a “Privacy screen”.
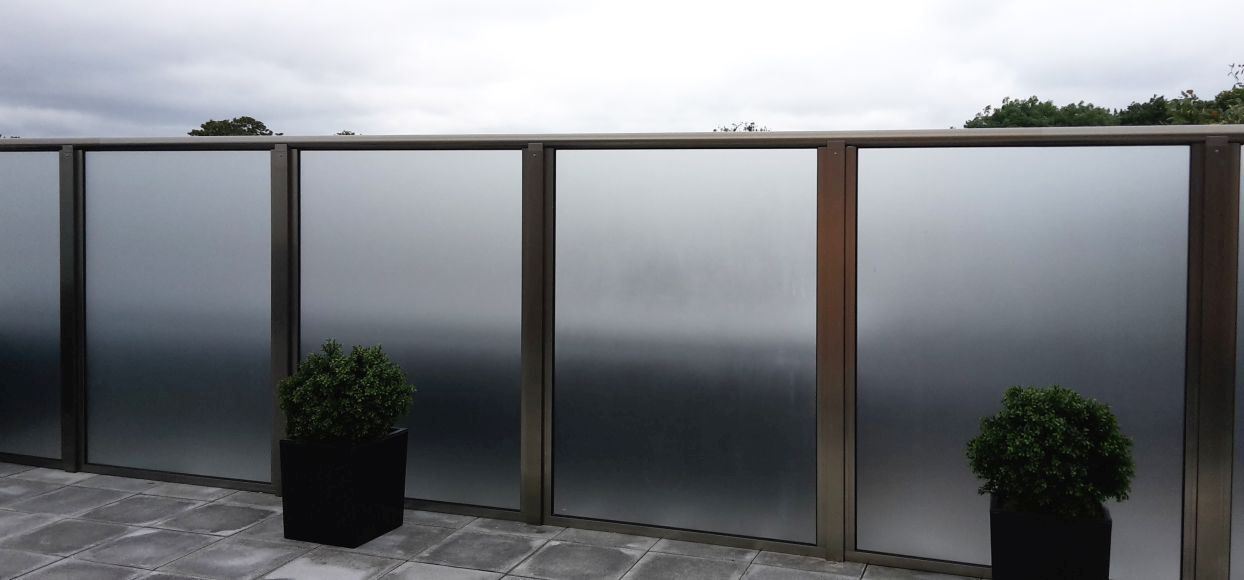
“Privacy screens” are what is often requested by local authorities. This is stipulated by them if your terrace, balcony or part of them only overlooks a neighbour’s property. It is requested so that your use of this balcony area does not invade or compromise their privacy.
Privacy screens are usually requested to be 1.8m high and use a glass that cannot be seen through – i.e. an opaque glass.
The subject of privacy screens and their height requires extra consideration for wind loadings and the subject of wind loading is not a simple calculation as there are many variables that need to be considered.
The loads on privacy screens are a lot larger than on regular glass balcony rails and will require stronger posts with bigger base plates.
Design wind loads are influenced by a number of variable factors. These include site location, site altitude above sea level, type of terrain, height of privacy screen above ground level and screen geometry.
These parameters and conditions are defined in BS EN 1991-1-4:2002 + A1: 2010 ‘Actions on structures – wind actions’ & UK National Annex to EN 1991-1-4:2002 + A1:2010. We have chosen to prepare a calculation based on certain conditions, resulting in specific coefficients.
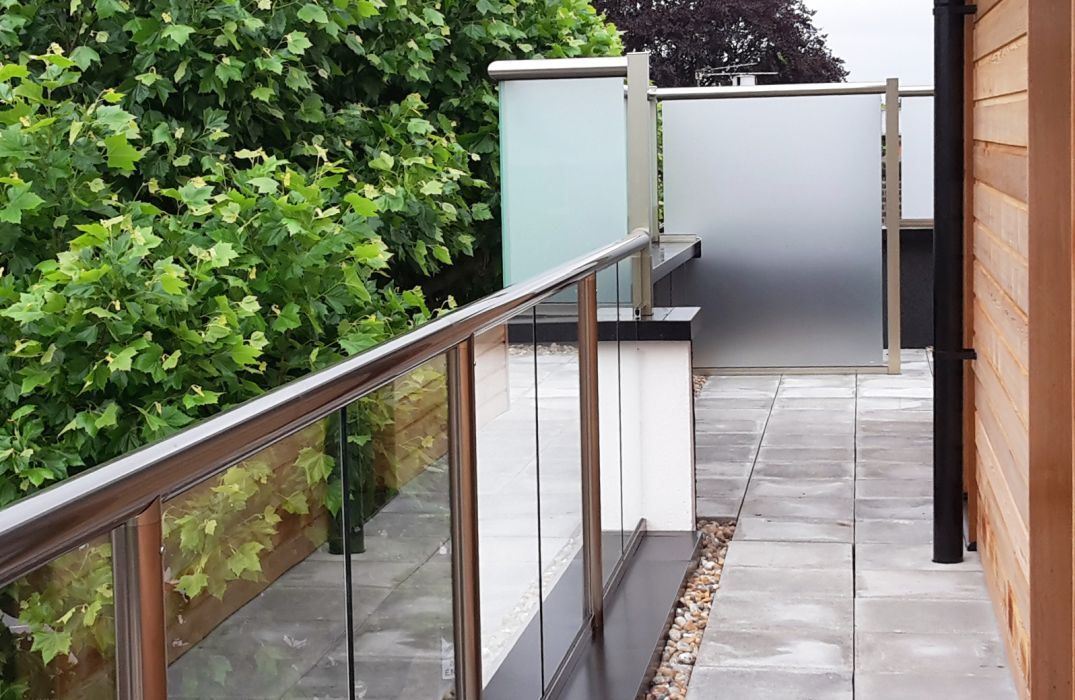
There are two options, we have called them “normal” & “severe” wind load conditions. In order to know which one will fit a particular site we need to ascertain if falls into one of the following sets of parameters:
Severe & normal wind load parameters for privacy screens
Not all areas in the UK will require the same parameters and so we have decided to created two tiers of wind loads. Each tier will permit a different MAXIMUM post spacings and a maximum length of handrail span that does not require posts.
Tier 1; “Normal” wind loads parameters:
- Site locations located geographically within the 23m/sec isopleth in Figure NA1 of the UK National Annex. This covers most of England and the eastern half of Wales.
- Site altitude 50m maximum above sea level.
- Top of balustrade located 8m maximum above ground level.
- Site located in a coastal area exposed to the open sea, terrain category 0 of BS EN 1991 Table 4.1. This is the most severe exposure category. Smaller wind load coefficients apply to less exposed inland sites, terrain categories 1 to 1V.
- Sites with no significant orography in relation to wind effects. Increased wind load factors apply to sites near the top of isolated hills, ridges, cliffs or escarpments.
Tier 2; “Severe” wind loads parameters:
- Sites located geographically within the 24m/sec isopleth in Figure NA1 of the UK National Annex. This covers the majority of sites in England and Wales.
- Site altitude 100m maximum above sea level.
- Top of privacy screen located 40m maximum above ground level.
- Sites located in a coastal area exposed to the open sea, terrain category 0 of BS EN 1991 Table 4.1. This is the most severe exposure category. Smaller wind load coefficients apply to less exposed inland sites, terrain categories 1 to 1V.
- Sites with no significant orography in relation to wind effects. Increased wind load factors apply to sites near the top of isolated hills, ridges, cliffs or escarpments.
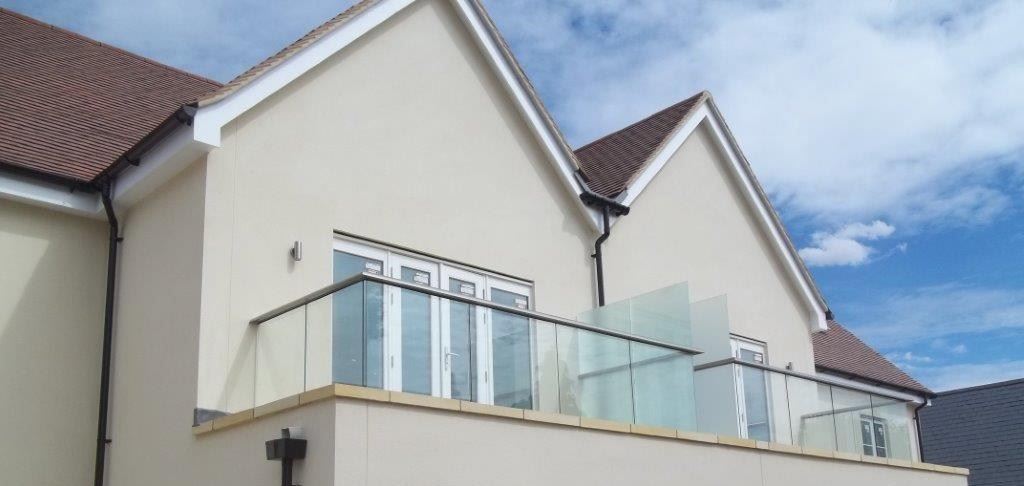
Parameters of the screens for each category
Normal wind loads category:
For sites that come within the parameters above for the normal wind loads, wind loading is the dominant design condition for the 1.8m privacy screens.
Sites that do not come within these parameters, please check the severe load category and see if suitable, otherwise these will require separate consideration.
Maximum handrail span without posts: 3.0m
On single span and corner balconies/screens, the Orbit (Balcony 1) system handrail is capable of supporting the ultimate design loads over spans up to 3.0 metres between points of support. ie. a handrail wall fixing, or a handrail corner joint.
This means that a privacy screen that is fixed between walls for example and is up to 3.0m long can be made without any posts.
Maximum post spacing: 1.6m.
On longer balconies where the length of the balustrade exceeds 3.0 metres, vertical posts are installed at a maximum spacing of 1.6m between post centres.
Severe wind loads category:
For sites that come within the parameters above for the severe wind loads, wind loading is the dominant design condition for 1.8m privacy screens.
Sites that do not come within these parameters require separate consideration.
Maximum handrail span without posts: 2.3m
On single span and corner balconies/screens, the Orbit (Balcony 1) system handrail is capable of supporting the ultimate design loads over spans up to 2.3 metres between points of support. ie. a handrail wall fixing, or a handrail corner joint.
This means that a privacy screen that is fixed between walls for example and is up to 2.3m long can be made without any posts.
Maximum post spacing: 1.3m.
The subject of privacy screen, their required loads and aesthetics are an intricate subject that needs to be properly assessed before designing a solution.
