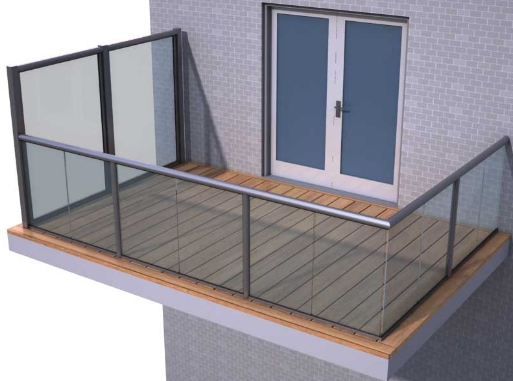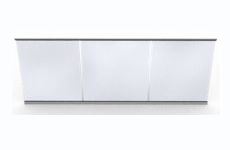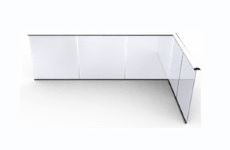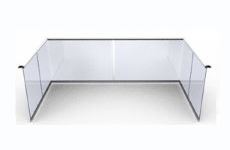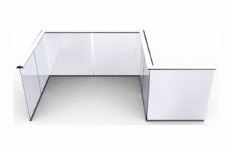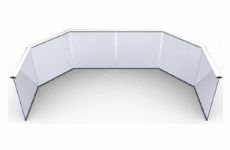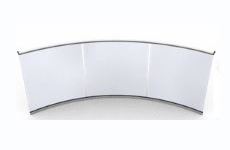Privacy Screen and 1.8m high panels
Glass Balustrades | Juliet Balconies | Galleries | Articles | Case Studies
Planning requirements
Local councils often require that balconies, terraces, and upper-floor amenities include a "privacy screen" to be installed. The reason for calling it a privacy screen is to ensure that the privacy of neighbouring properties, which may be overlooked by the balcony or terrace, is not compromised.
This requirement may come as a surprise to some applicants, but it is nonetheless taken seriously by local authorities who seek to protect the interests and privacy of neighbouring parties.
Structural implications on balconies
The added height, that privacy screens must usually have, requires extra consideration for wind loadings. It may initially seem like a small difference to go from 1.1m to 1.8m, and in simple terms, one might think it's just a 63% increase in the load.
However, that assumption is incorrect. Under severe calculations, the increase can reach up to 4 times the load that a 1.1m screen must endure. Therefore, these designs are not to be taken lightly. The last thing you want is a large sheet of glass flying off your balcony during a storm.
Balconette’s Solution for 1.8m screens
This is an introduction to Balconette's Privacy Screen system for 1.8m high privacy screens, covering parameters, functionality, and technical information.
As briefly explained above, the subject of wind loading is not a simple calculation due to the numerous variables that need consideration. The loads on privacy screens are significantly larger than on normal height balcony balustrades, necessitating stronger elements to resist these forces - specifically, stronger posts with bigger base plates.
All the information and data provided herein is related to screens that are 1.8m high.
To ensure our solution can withstand and conform to the required loading, we have made some modifications to our proprietary Hybrid® Orbit System. Here is what we have done:
We have introduced a new primary post made from a 60 X 60 X 5 SHS (square hollow section) with a base plate measuring 300mm X 150mm.
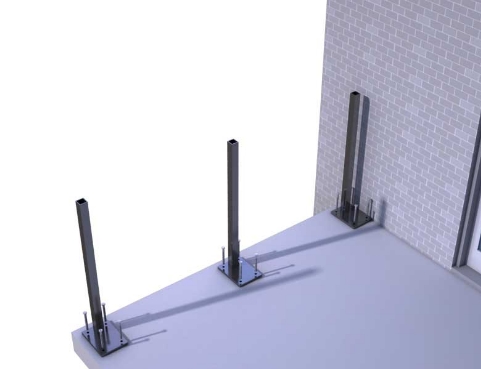
* This primary post is sheathed by a new Aluminium sleeve post which is 66mm X 75mm
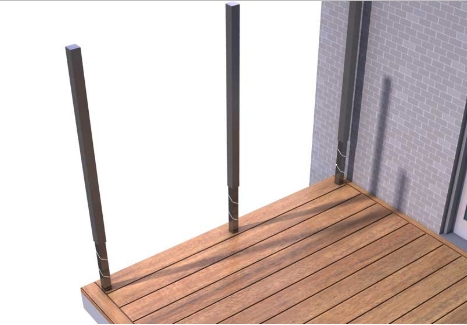
* The handrail will usually sit as a continuous handrail on top of the posts but can also sit between the posts
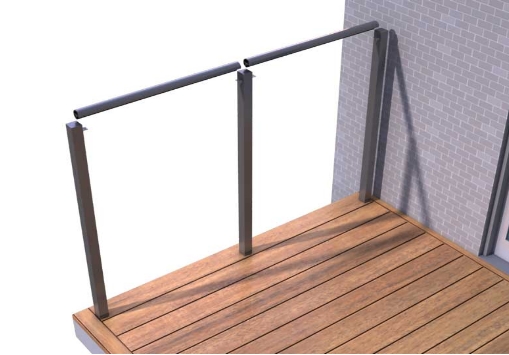
* Glass on screens must be fixed on all 4 sides so we must run a bottom rail on the VERTICAL posts as well.
(when using 12mm glass the vertical rails that run on the posts can be omitted)
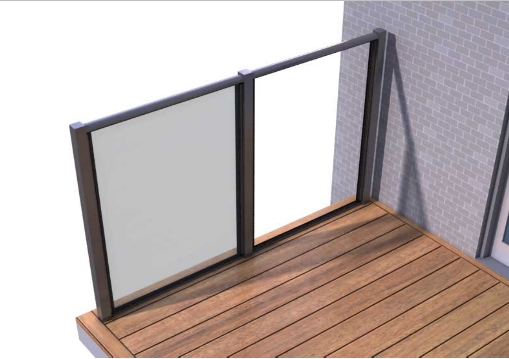
* We have limited these screens to a maximum height of 1.8m
Geographical parameters & wind loads
Not all areas in the UK will require the same parameters; therefore, we have provided guidance in our calculations for two different situations. Each situation or category allows for a different MAXIMUM post distance and a maximum run without posts.
Design wind loads are influenced by various factors, including site location, site altitude above sea level, type of terrain, height of the privacy screen above ground level, and screen geometry.
These parameters and conditions are defined in BS EN 1991-1-4:2002 + A1: 2010 'Actions on structures – wind actions' & UK National Annex to EN 1991-1-4:2002 + A1:2010. We have prepared calculations based on specific conditions, resulting in distinct coefficients.
There are two options: "normal" and "severe" wind load conditions. To determine which option fits a particular site, we need to ascertain if it falls into one of the following sets of parameters:
Normal wind loads parameters:
- Site locations geographically situated within the 23m/sec isopleth in Figure NA1 of the UK National Annex. This includes most of England and the eastern half of Wales.
- Site altitude should be a maximum of 50m above sea level.
- The top of the balustrade should be located a maximum of 8m above ground level.
- The site is situated in a coastal area exposed to the open sea, categorized as terrain category 0 according to BS EN 1991 Table 4.1. This represents the most severe exposure category. For less exposed inland sites, terrain categories 1 to 1V, smaller wind load coefficients apply.
- Sites with no significant orography in relation to wind effects. Increased wind load factors apply to sites near the top of isolated hills, ridges, cliffs, or escarpments.
Severe wind loads parameters:
- Sites located geographically within the 24m/sec isopleth in Figure NA1 of the UK National Annex. This includes the majority of sites in England and Wales.
- Site altitude should be a maximum of 100m above sea level.
- The top of the privacy screen should be located a maximum of 40m above ground level.
- Sites situated in a coastal area exposed to the open sea fall under terrain category 0 of BS EN 1991 Table 4.1. This represents the most severe exposure category. For less exposed inland sites, terrain categories 1 to 1V, smaller wind load coefficients apply.
- Sites with no significant orography in relation to wind effects. Increased wind load factors apply to sites near the top of isolated hills, ridges, cliffs, or escarpments.
Parameters of the screens for each category
Normal wind loads category:
For sites that fall within the parameters mentioned above for normal wind loads, wind loading is the primary design consideration for 1.8m privacy screens.
Maximum handrail span without posts: 3.0m.
On single span and corner balconies/screens, the Hybrid ® Orbit Balustrade system handrail is capable of supporting the ultimate design loads over spans up to 3.0 meters between points of support, such as a handrail wall fixing or a handrail corner joint.
This means that a privacy screen fixed between walls, for example, and measuring up to 3.0m in length can be made without any additional posts.
Maximum post spacing: 1.6m.
On longer balconies where the length of the balustrade exceeds 3.0 meters, vertical posts are installed at a maximum spacing of 1.6m between post centres. The posts are 60 x 60 x 5mm square hollow steel sections (SHS) in steel grade S 275 H, enclosed in 75 x 66mm aluminium sleeves.
Severe wind loads category:
For sites that meet the parameters above for severe wind loads, wind loading becomes the dominant design condition for 1.8m privacy screens. The characteristic design wind pressure for these sites is 1.50 kN/m2. Sites that do not meet these parameters require separate consideration.
Maximum handrail span without posts: 2.3m
On single span and corner balconies/screens, the Orbit (Balcony 1) system handrail is capable of supporting the ultimate design loads over spans up to 2.3 meters between points of support, such as a handrail wall fixing or a handrail corner joint.
This means that a privacy screen fixed between walls, for example, and measuring up to 2.3m in length can be made without any additional posts.
Maximum post spacing: 1.3m.
On longer balconies where the length of the balustrade exceeds 2.3 metres, vertical posts are installed at a maximum spacing of 1.3m between post centres. The posts are 60 x 60 x 5mm square hollow steel sections (SHS) in steel grade S 275 H, enclosed in 75 x 66mm aluminium sleeves.
Implementation or installation procedure
The primary posts should be fixed to the structure in the early stage, ensuring that the base plates are covered by the finished floor.
Once the floor is finished, the 66 x 75 posts slide onto the primary posts, providing a maximum screen height of 1.8m.
The handrails are fixed on top of the posts.
The bottom rail is fixed on the floor and at the heights of the posts, also securing the 66 x 75 post to the primary post.
The glass is then placed into position with temporary glazing beads on all four sides.
Silicone is applied to all four sides of the glass.
Once the silicone is dry, the full-length glazing beads are replaced and glazed with 3mm rubber.
This privacy screen solution also allows for combining a regular balcony balustrade with a screen by placing a corner 66 x 75mm post.
