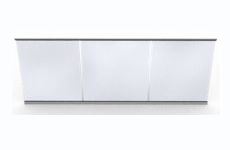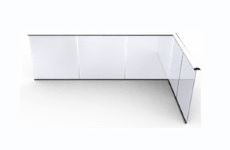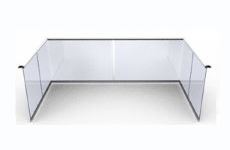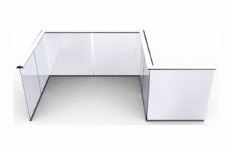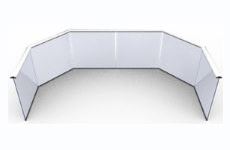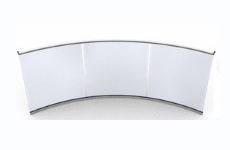Internal Balustrades
Glass Balustrades | Juliet Balconies | Galleries | Articles | Case Studies
To price your balustrade requirement first choose the shape most similar to yours
History of the Balustrade and Baluster
The terms Balustrade or Banister are the words that are commonly used when describing the components that make up a railing or guard system. The Balusters are the upright posts that act as the support of the system, usually spaced evenly along the balustrade. The Balustrade was traditionally made of wood and clay and other metal components.
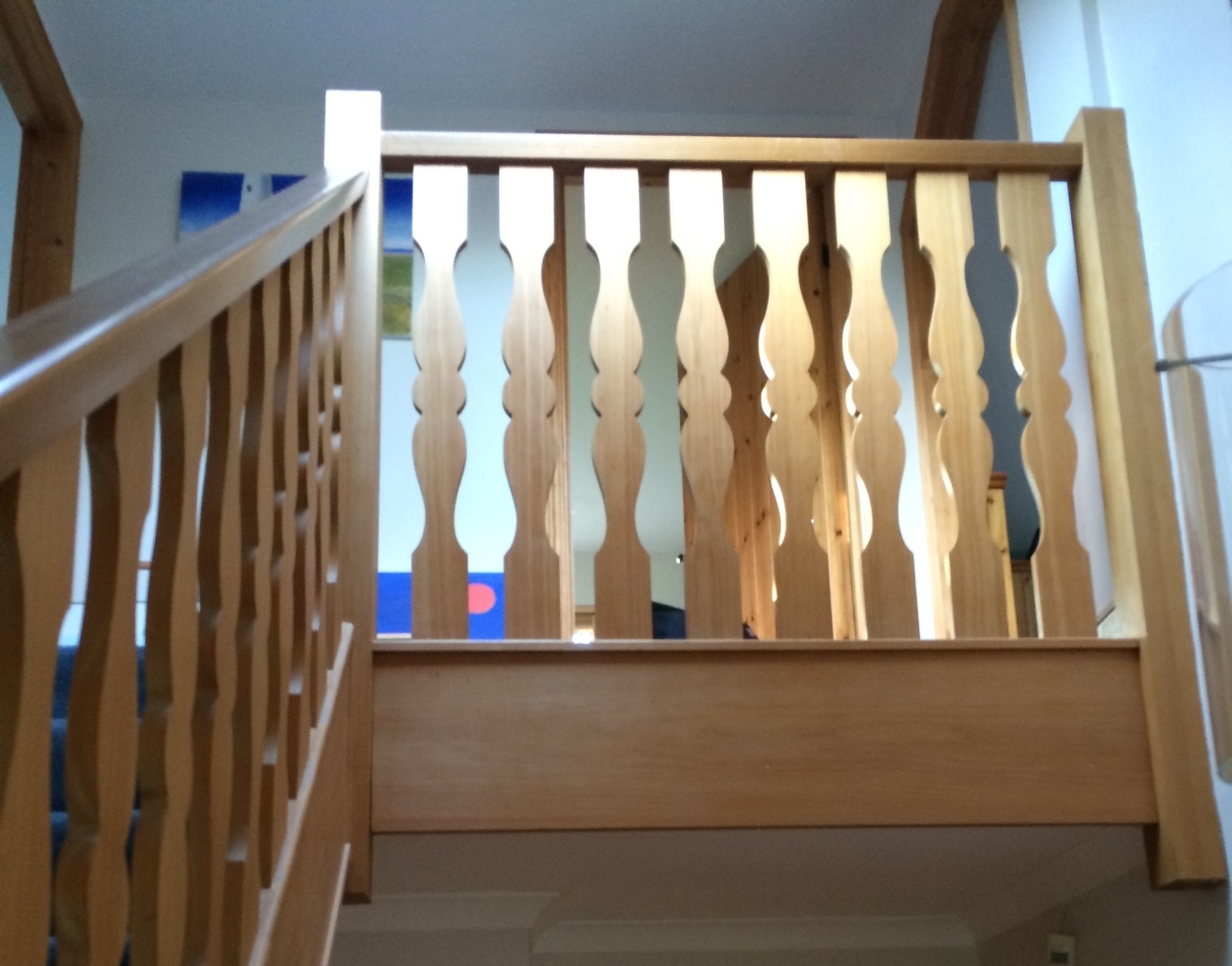
Traditional Internal Balustrade
What can you have internally?
There are many different settings where a balustrade would be needed inside a building, mainly on a mezzanine level balcony, a well balcony, or a staircase balustrade.
A mezzanine, sometimes referred to as a viewing gallery, is most typically a short level between the ground floor of a building and the first floor with a balcony.
To comply with Building Regulations, internal balustrades in domestic locations that serve a single family need only be 900mm high, whereas external balconies need to be at least 1100mm high.
Regulations also talk about gaps, and it is important to see and check that the width between balusters Are not wide enough for a child to fit through. Regulations state that a sphere (ball) of 10cm should not be able to be squeezed through anywhere on a balcony or balustrade.
You can also have a well balustrade where you can see down to the next level or levels. Balustrades can also run down a staircase, acting as a handrail support and the baluster guards.
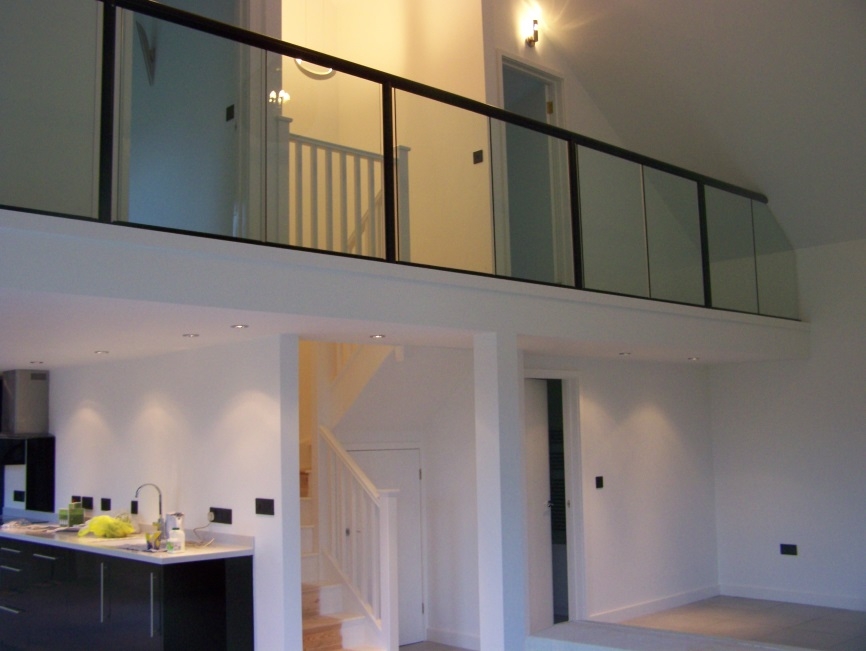
A ‘Mezzanine’ Glass Balustrade by Balcony Systems
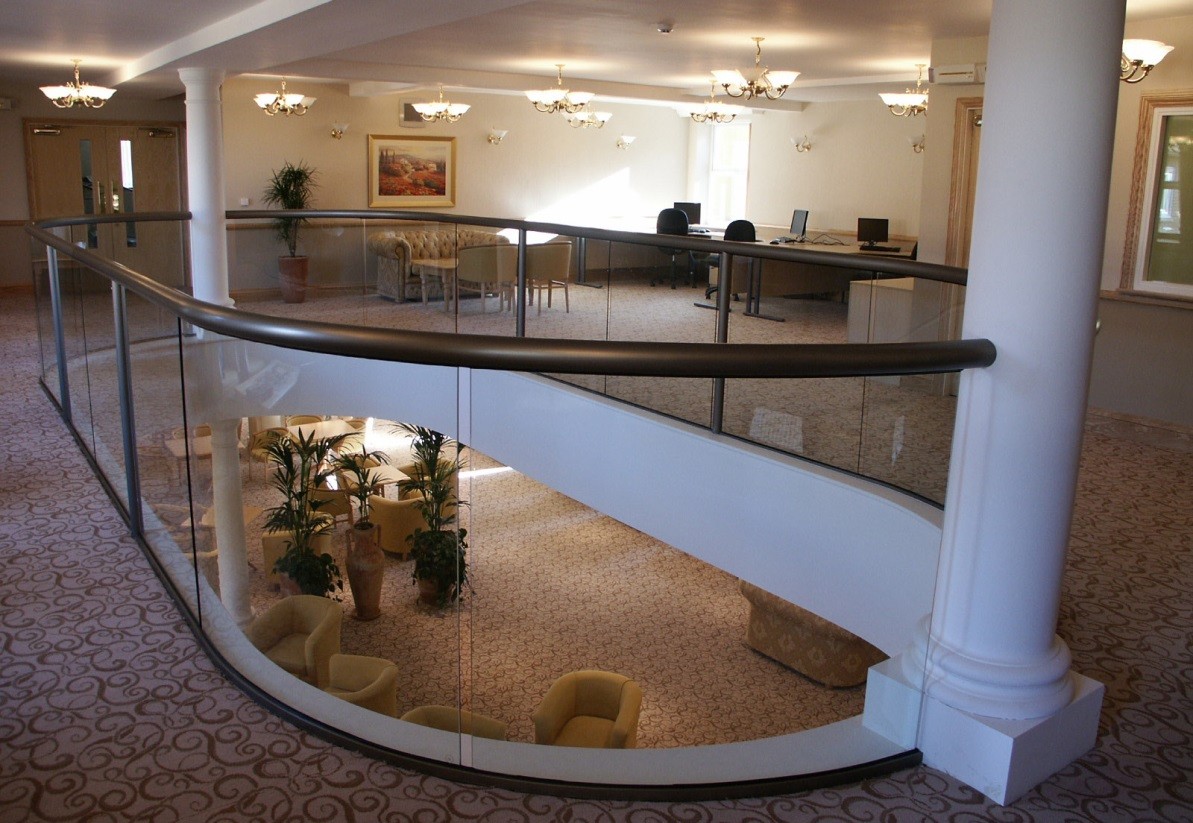
A ‘Well’ Glass Balustrade by Balcony Systems
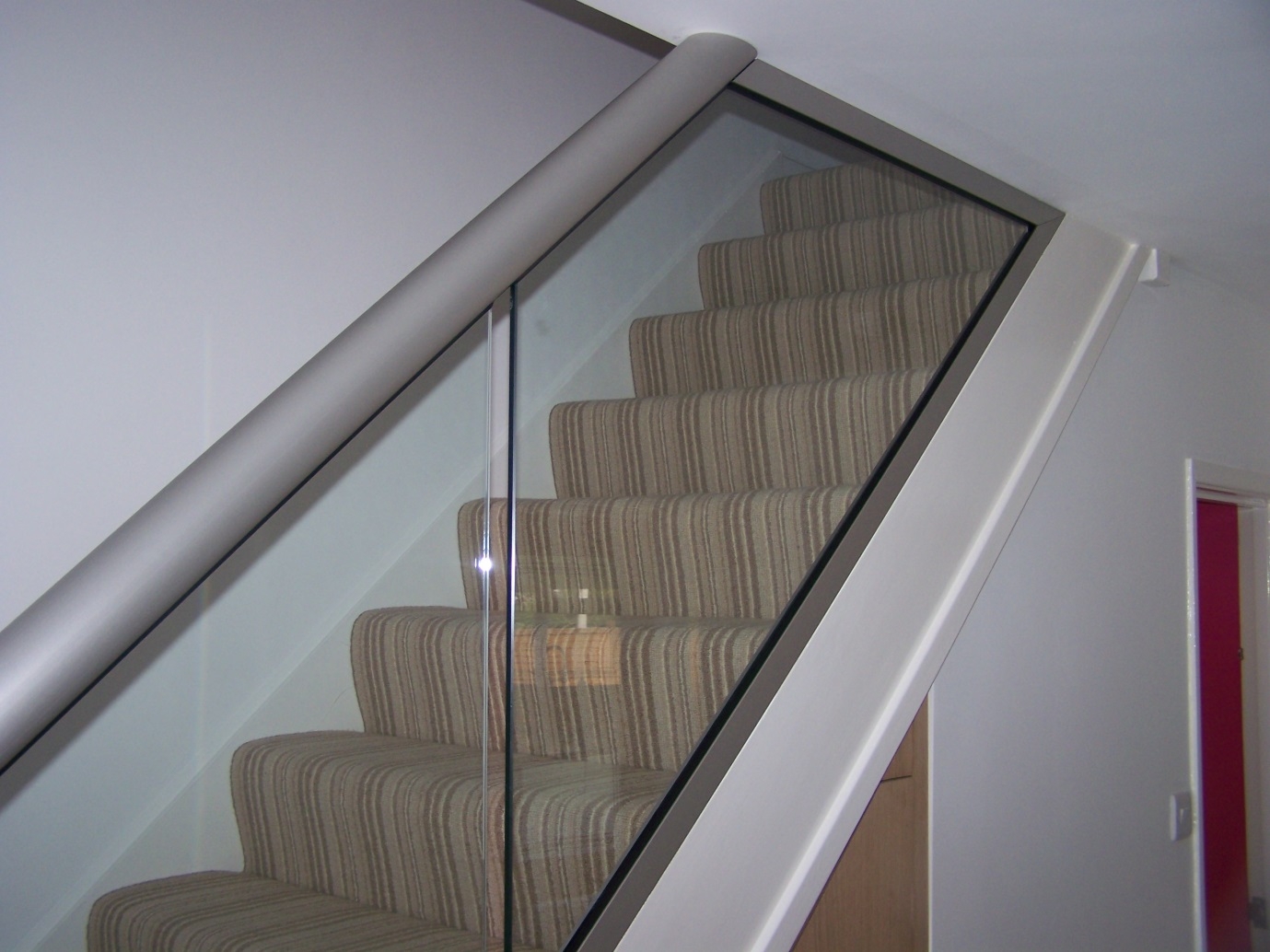
A Staircase Glass Balustrade by Balcony Systems
What materials are typically used for an internal balcony?
In the past, conventional balustrades were primarily crafted from wood or clay. While wood remains a prevalent choice for internal balustrades, other materials such as wrought iron, stone, and various metals are also utilized. However, for a more luxurious and higher-priced option, the Glass Balustrade stands out.
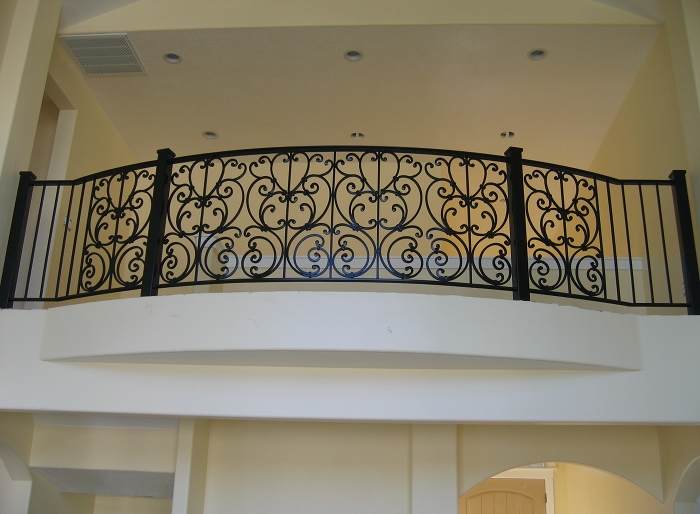
A decorative metal balustrade
What Balcony Systems can offer for the interior?
Balcony Systems has supplied numerous Glass Balustrades and stair run balustrades for internal use.
The Glass and Anodised Aluminium systems offered by Balcony come with several advantages over more conventional materials. The primary benefit is the unobstructed views provided by the clear glass, as opposed to peering through gaps in wooden balusters. Glass balustrades are increasingly recognized as a design element within interiors and are gaining popularity in modern homes.
Balcony's Glass Balustrades are not only easy to install but also require minimal maintenance. The systems we provide do not necessitate unsightly clamps, and there's no need for corner posts. For a FREE quotation, please click on the button below.
