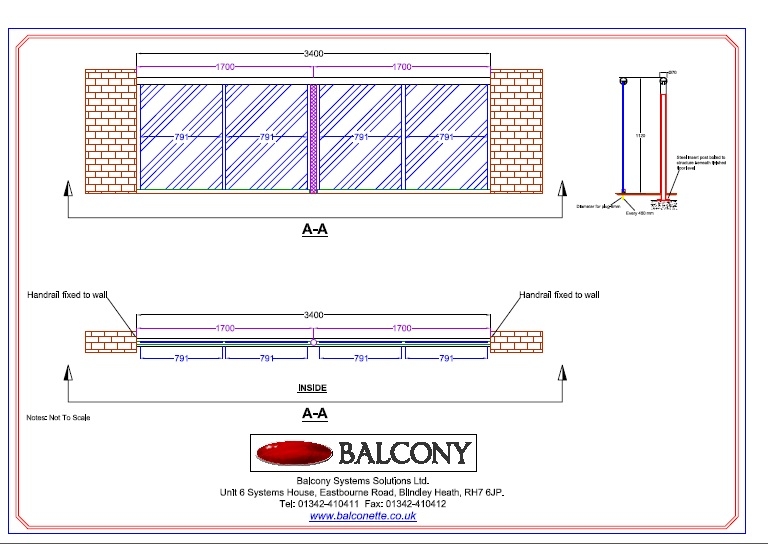Glass Balustrade Solutions That Architects Need
Glass Balustrades | Juliet Balconies | Galleries | Articles | Case Studies
What do Architects and specifiers need and want?
What architects don’t need is a headache. They want a company and a product that works well in their design and comes with all the backup and support so it is easily implemented on site.
Not all projects and not all clients are the same. Here at Balcony Systems we deal with small, medium and large sized projects. Every project will have a different focus and different weight given to different aspects. Some clients will pivot the project around the cost and yet others will adhere to the design intent and will be willing to put up the required budget to meet their design.
What Balcony Systems offers to Architects, Specifiers and Engineers?
The first and foremost thing we offer is support. We love to get in on a project from the early stages. We can help point out where things can be improved to implement our systems better and create a better and neater solution overall.
We will take the time to assess the project, the requirements and focus points.
Where ever possible, we will show similar situations, details and pictures of past implementations that are similar or represent similar solutions from past projects.
We will supply CAD details for implementation, past structural calculations for the engineer or when required commission specific calculations for the project.
Depending on the requirement and project size we can even design new extrusions and solutions that give laser precise answers to problems or requirements where such solutions do not already exist within our arsenal of solutions.

Example of CAD drawing
What can the Balcony Systems Glass Balustrade do for you?
The choice in the market of different balustrade solutions is large, but we will try and summarize it here in two categories for simplicity.
Structural Glass, which will use a big base channel and 15mm or 21.5mm glass and a system that uses posts every metre or so.
The structural glass system will give a cleaner and more desired effect, where the posted system will be less desirable and many times have ugkly glass clamps that hold the glass in place. The down side of the structural glass is that it is much more expensive. So nine times out of ten it’s a trade off, clean lines or cost….
But what if you didn't need to compromise anything?
The Balcony System glass balustrade offers the architect, engineer or specifier the ability to achieve a pleasing clean aesthetic glass railing, with a lightweight, strong and easy to implement system.
Specially designed, the handrail system has a shape that provides an exceptionally high moment inertia relative to its size and weight. This allows the handrail to span large openings without the need for vertical posts.
A different approach to taking the loads
Using the handrail to support the loads is an innovative approach to the problem. Taking the load at the handrail reduces significantly the loads transferred to the structure and allows a clear railings system.
Lightweight
Using 10mm clear glass that weighs 27 kg per linear meter the system barely impact on the floor loads. The Balcony Systems’ glass balustrade uses a small bottom rail 43mm high that is fixed every 400 to 500mm. The glass fits inside this bottom rail and into the handrail.
Easy glass replacements if ever needed
Glazing beads are used top and bottom, allowing easy glass installation, easy glass alignment and in future if ever required, easy glass replacement.
Clean smooth lines and glass lines
The Balcony Systems’ glass balustrade does NOT employ ugly glass clamps or lugs and has very clean lines.
Glasses are polished on the sides that are on show, this gives a very nice feature particularly on sunny days when the sun bounces of the polished edges and breaks into a spectrum as through a prism.
Glass panels are spaced with a 30mm gap from one panel to the next, this ensures no fingers get trapped and allows for expansion and contraction in the balustrade system.
Sometimes the lengths of the balustrade required surpass the ability of the handrails to take the full load by themselves. At this point vertical posts are introduced into the railing system.
These vertical posts are designed to be extremely aesthetic. The glass does not connect or intersect with the posts and the glass railing maintains its clean lines.
The approach balcony systems have taken with the posts is also ground breaking. The post is made from two parts; a primary steel post and the system sleeve post that covers it.
The way this works allows a telescopic solution to exist which gives the ability to fit posts early and water proof the area without needing to know the final height of the handrail at this early stage.
Tested, calculated and compliant
Balcony Systems’ glass railings are backed up with both test information and structural calculations. This information is readily available giving professionals the confidence with which to specify, use and enjoy these glass railing systems.
Balcony Systems’ Balustrade Durable Finishes
Many finishes are available but most popular is Balcony Systems innovative and proprietary "Royal Chrome" anodise finish. This finish the visual effect of polished stainless steel handrails, but without the downside stainless steel has of tea staining and high maintenance.
The Royal Chrome finish is an anodise finish that is extremely corrosion resistant and suited for marine environments. The Balcony System Balustrade requires no welding.
Summary
We possess years of experience, built from on site, hands on work. From this experience we have built a large arsenal of systems, solutions and adaptations. We are happy to share this with Architects, Engineers and specifiers so that the project and result works and succeeds. We even think we will save you some money, but that’s a bonus!







