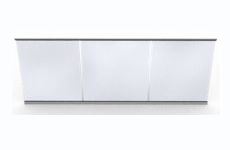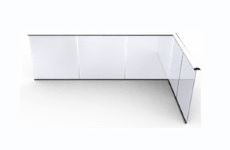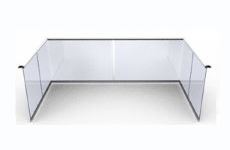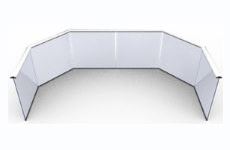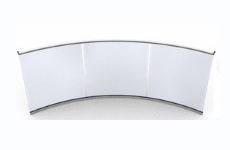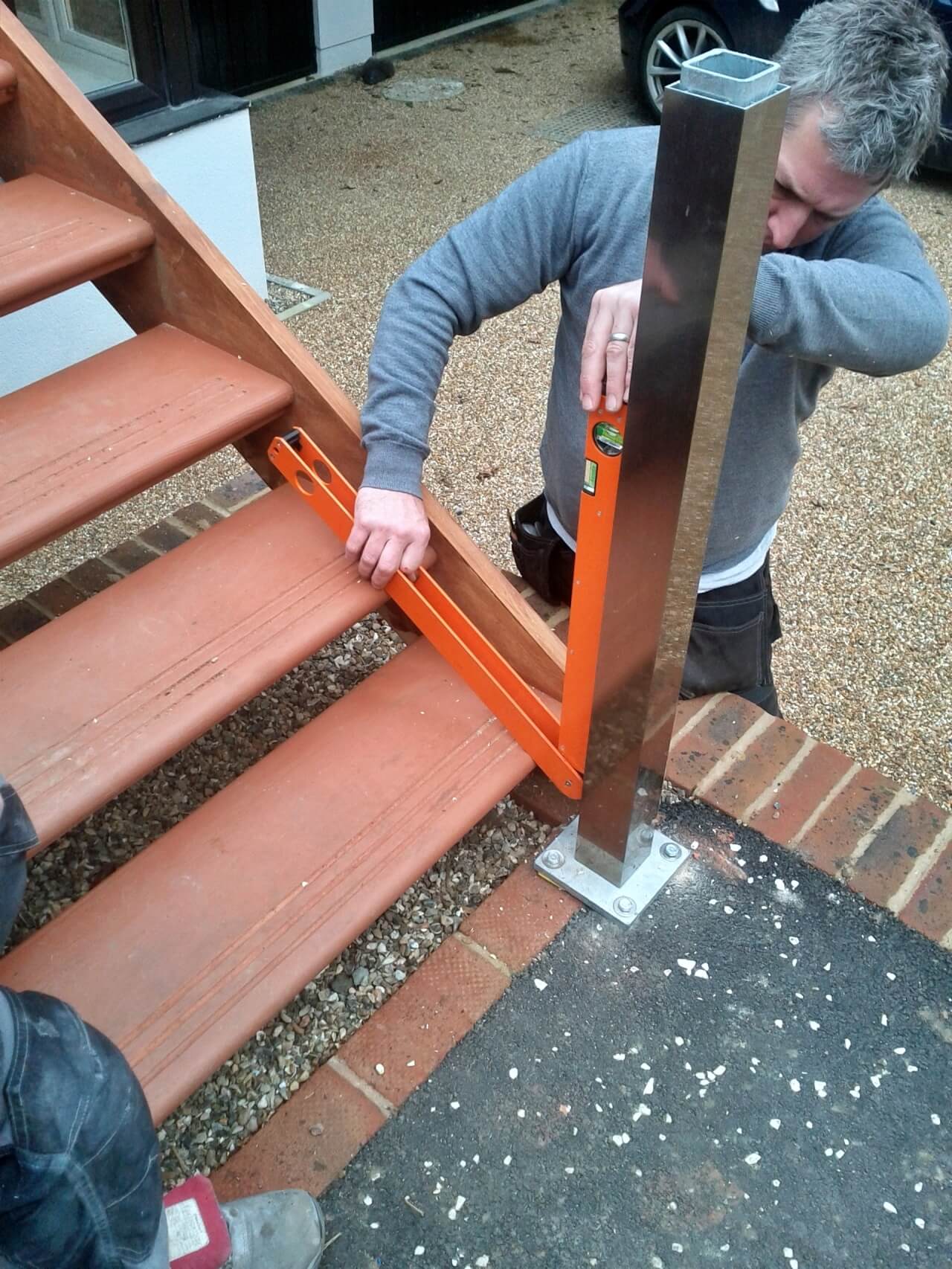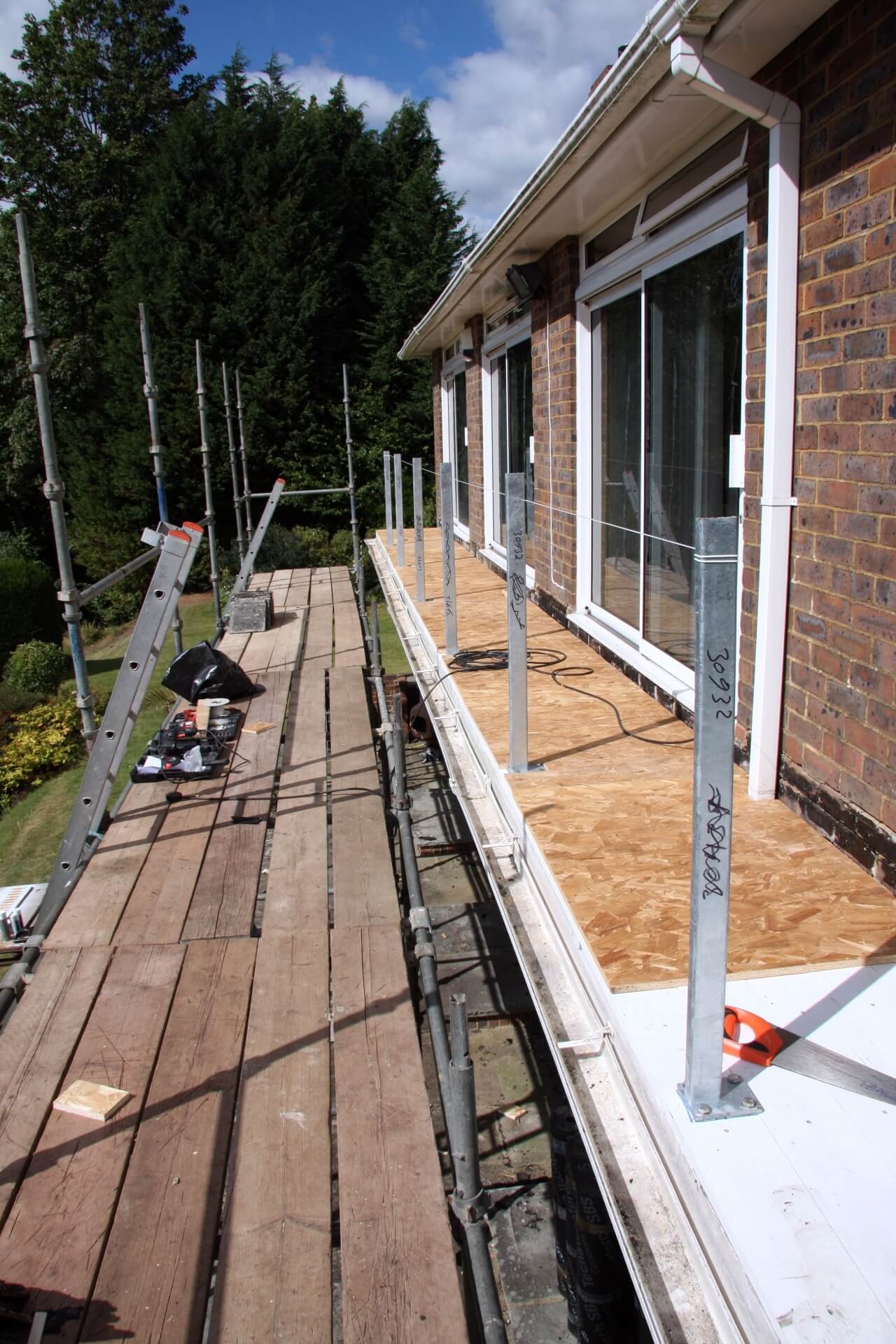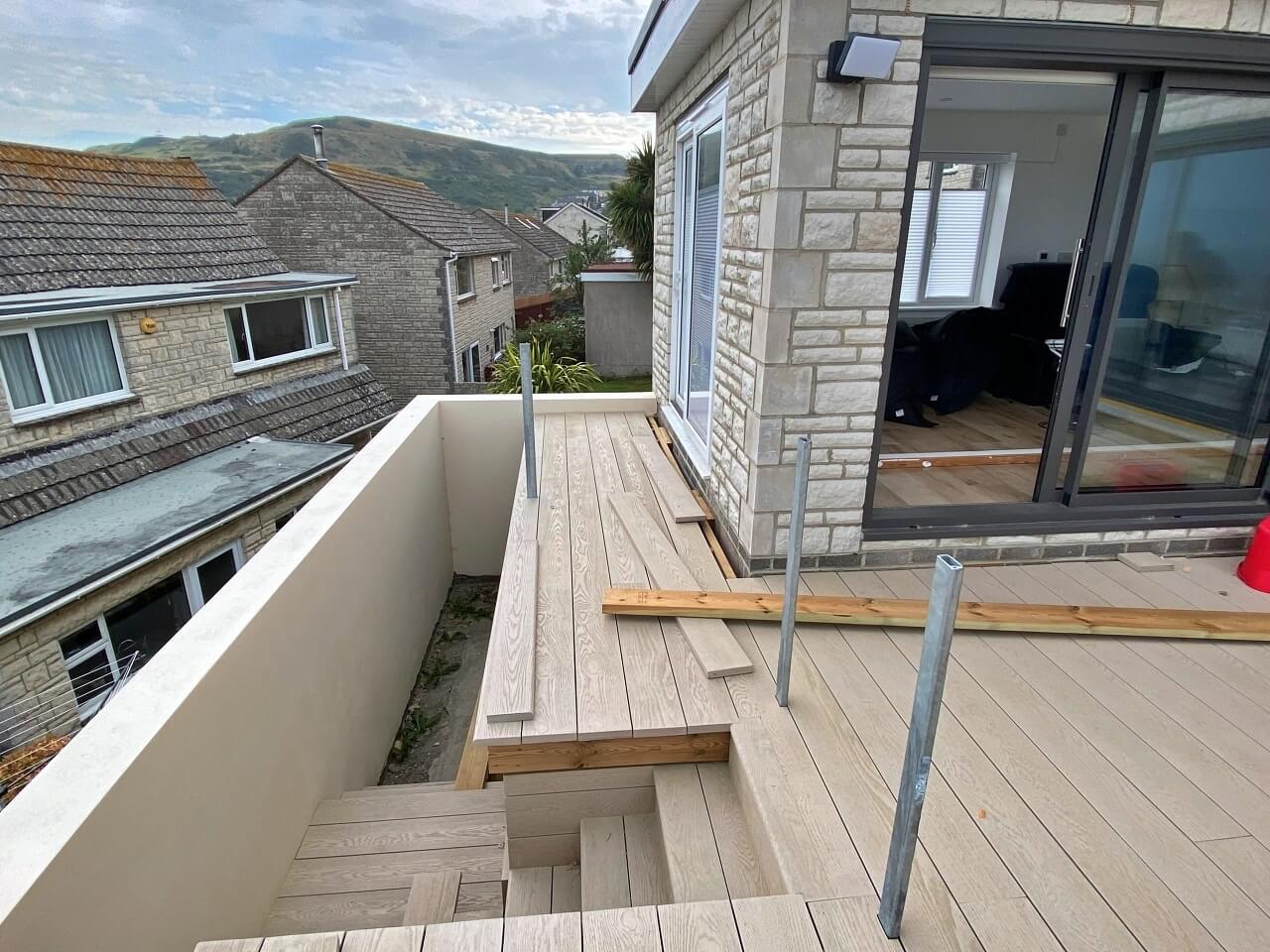What are the correct heights of Balustrades and Juliet Balconies to meet building regulations?
Glass Balustrades | Juliet Balconies | Galleries | Articles | Case Studies
To price your balustrade requirement first choose the shape most similar to yours
When planning an external balcony, elevated decking, or patio area, you will certainly need to explore important safety considerations for constructing some form of barrier. This is to prevent yourself, guests, children, animals, and priceless family heirlooms from, quite simply... the laws of gravity and the risk of falling from height..
While you may feel that the drop from your patio to your lawn is not too much of a bother to negotiate, there are legal requirements to provide a barrier if the drop is beyond a certain height. It’s a practical solution to prevent accidents and safeguard users, and once the necessary dimensions are understood, they can be factored into the design and build of projects with ease.
So what are the requirements for barrier heights?
Any external drop greater than 600mm will require a barrier to guard against mishaps and unforeseen events. The height of the barrier should be a minimum of 1100mm, according to the legislation outlined in British Standard Document: Barriers in and about buildings. Code of practice (BS6180) and The Building Regulations 2010, Document K.
For domestic properties, building regulations also mandate that flights of stairs, landings, or raised areas in a single-family dwelling must have a barrier if the difference between adjacent levels exceeds 600mm.
Juliet balconies are subject to the same requirement, with a barrier height of 1100mm. The glass area across the window reveals provides a suitable threshold to prevent falls from height and the peril of defenestration!
Please refer to the table below from Barriers in and about buildings. Code of practice (BS6180) for the specified regulation minimum heights, which vary based on the location within the building.
|
Building Use |
Balustrade Position |
Min. height from finished floor level |
|
Single-Family Dwelling |
a) barriers in front of a window |
800mm |
|
b) stairs, landings, ramps, edges of internal floors |
900mm |
|
|
c) external balconies including Juliette balconies, edges of roofs |
1100mm |
As the table shows, for internal railings or balustrades inside a single-family dwelling, the minimum required height is 900mm from "datum" to the top of the handrail, where "datum" is defined as the point/surface on which you stand, from which elevations and depths are measured. For external balcony or terrace areas, the required height is 1100mm from datum to the top of the handrail.
900m? That doesn’t feel high enough indoors?
Many homeowners find that although a 900mm balustrade guarding an internal landing or void meets regulations, it doesn't seem or feel safe. In most instances, customers prefer the balustrade to be 1000mm to 1100mm high on internal landings and around internal voids.
What about parapets and barriers on walls?
Roof terraces will often feature parapet walls, and the total height of the balustrade needs to be calculated to accommodate the dimensions of this existing structure. Standing on parapet walls can pose a risk and undermine the precautionary function of a balustrade.
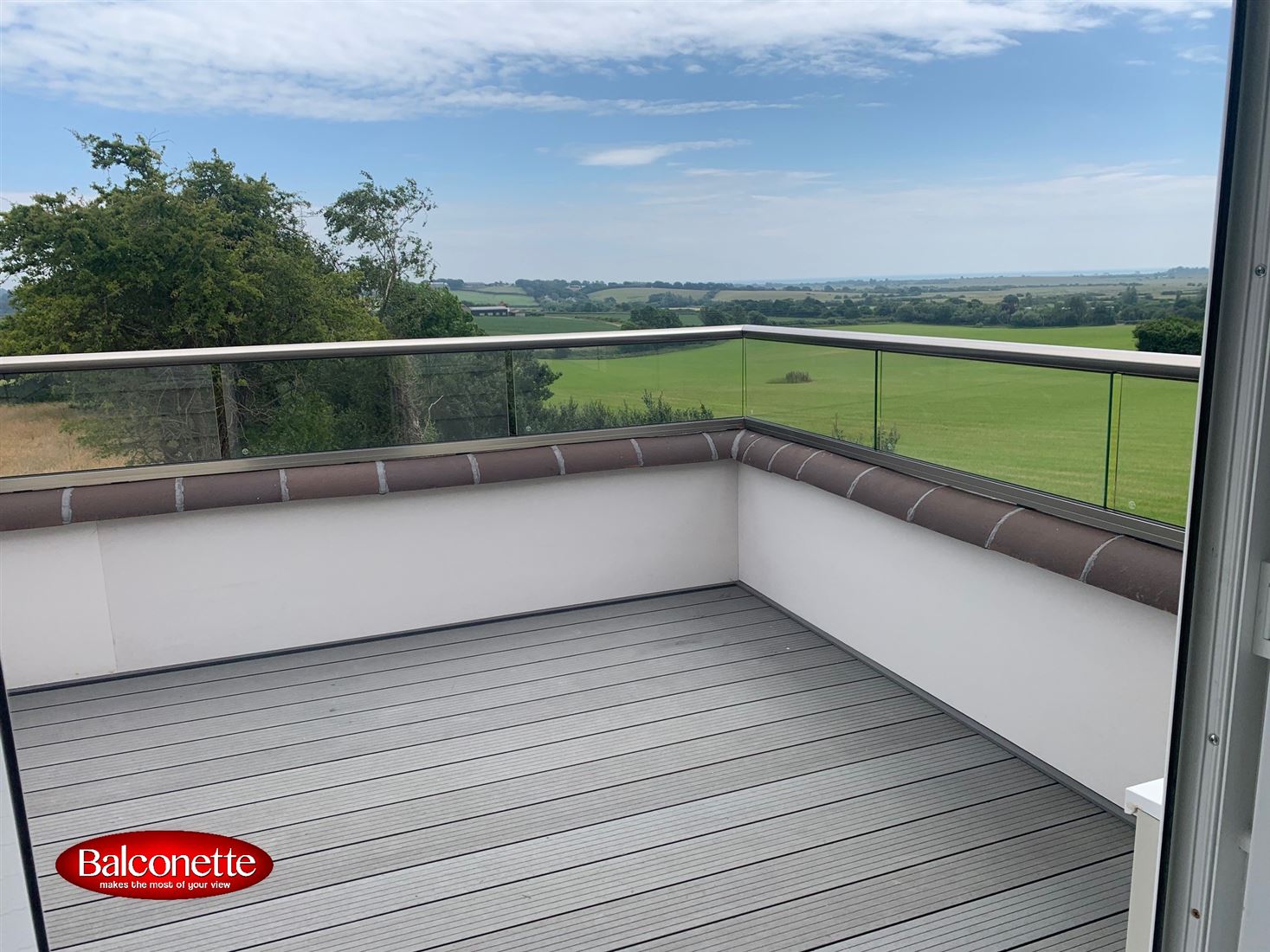
Important point to note!
The height of barriers installed on top of low parapet walls (or in similar applications) should be measured from the top of the parapet – considered the datum point - and not from the finished floor level. This is because the low parapet wall could be considered an additional step, thereby reducing the effectiveness of the barrier.
