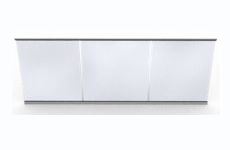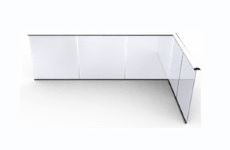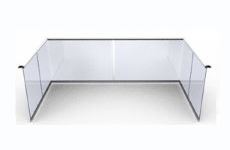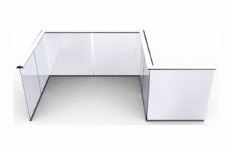Do you offer glass railings for stairs? Can I use them on my staircase?
Glass Balustrades | Juliet Balconies | Galleries | Articles | Case Studies
We’re going to let you in on a little secret… there was a time here at Balconette when we didn’t produce stair railings of any description. That was until we had frequent requests from customers asking if there was any way we could provide them with elegant stair railings for their home and garden that matched the aesthetic of our balustrade systems.
Well, we listened, and we responded.
After realising there was a demand for stylish stair railings, we adapted our Hybrid Balustrade System designed for balconies to create a modern interpretation of traditional stair railings by replacing individual balusters with a run of glass that has a handrail on top.
The same engineering principles that govern our Balcony Balustrade System are used for our Glass Stair Railings, whereby the system harnesses the strength of the precision-engineered handrail and the strength of the glass to achieve wide spans without needing vertical posts. Because of this, the glass balustrade fully maximises the natural light flowing across your stairway without any visual interruptions.
We can produce sophisticated glass balustrading to accompany a range of stairs runs either internally or externally, and our technical department can work alongside you to customise the angle of the glass railing to suit your design. You don’t even need to have an adjoining balcony to enjoy our Glass Stair Balustrading! There are a set of parameters that our glass balustrade can work with, and in this article, we will address under what parameters we can manufacture Glass Stair Railings or Glass Patio railings
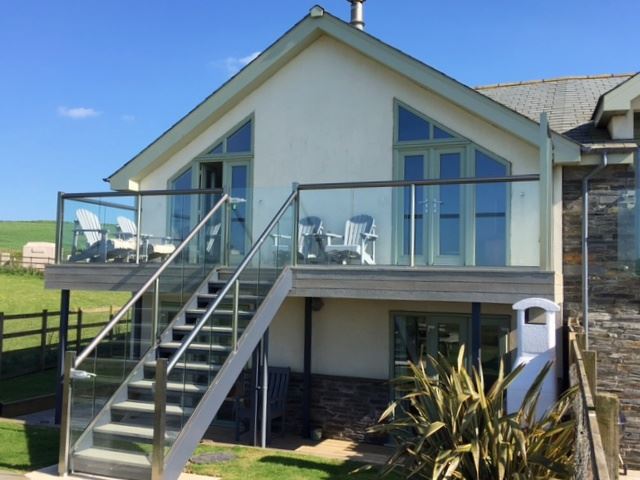
Under what conditions can you produce Glass Stair railings?
Stair runs can be complex; they can change height and change angles at the same time. Our Glass Balustrading system cannot climb and turn simultaneously, which is why we wouldn’t be able to create balustrading for curved or spiral staircases.
Our systems have been designed to remove the need to climb and turn at the same time – instead, our systems are formed by straight lines and right angles. We have two unique options to achieve this. The first option utilises newel posts, whilst the other option relies on using standard supporting posts in your Stair Balustrading system – read on as we discuss both options.
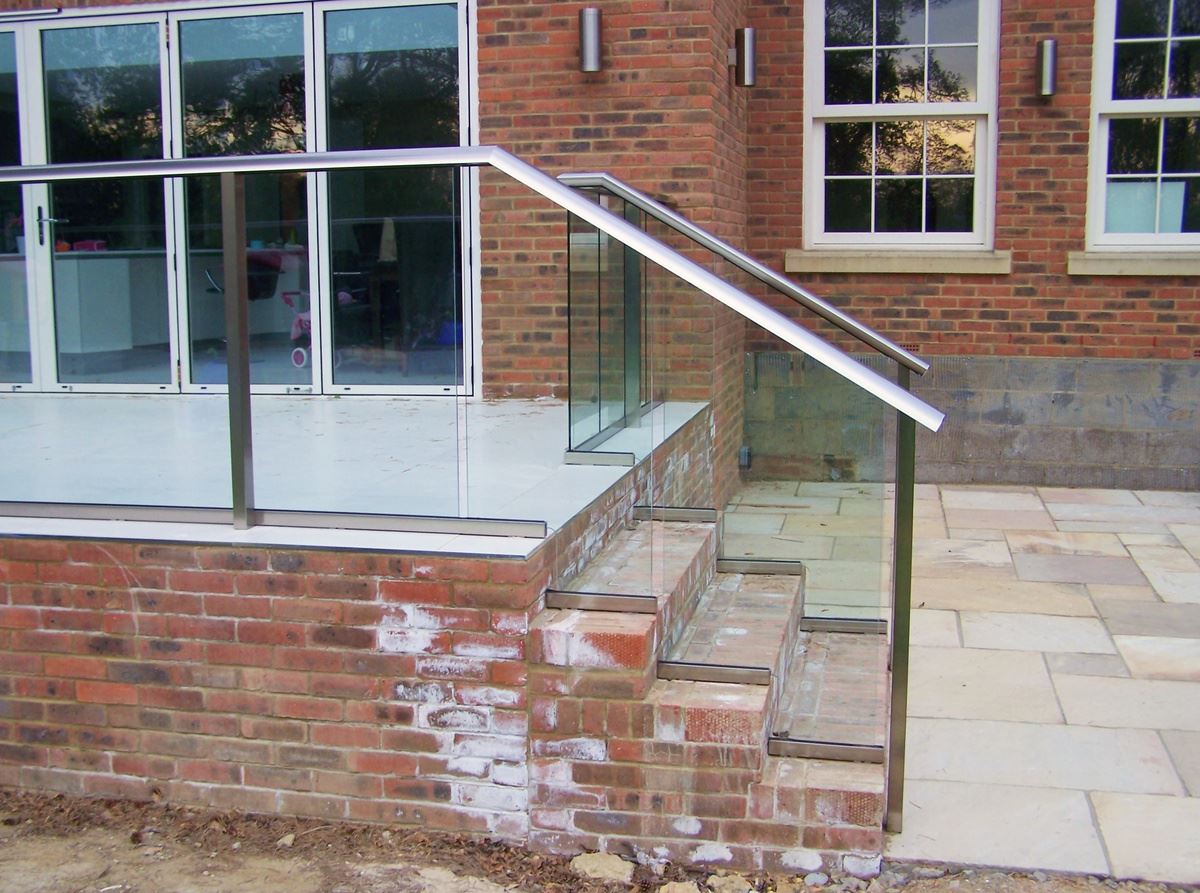 |
 |
|
| Hybrid® Aerofoil Stair Railing System using Standard Supporting Posts | Hybrid® Orbit Stair Railing System using Newel Supporting Posts |
Glass Stair Railing: Using Newel Posts
One of the ways we implement our system and how our handrails are best used on slopes is between two newel posts. You might commonly know newel posts as somewhere to hang your coat at the bottom of stairs – but they’re so much more than that.
- A newel post is a supporting pillar that provides structure to your flight of stairs, but they also add a decorative touch to your home or garden. Our newel posts are comprised of two-parts; the first part is a robust galvanised steel primary post with a large 150x150mm base plate that provides structural assistance to the railing, and the second part is an attractive anodised aluminium cover post that conceals the raw steel post and fixings.
- The newel posts are symmetrically positioned at the top and bottom of a stair run on the same side(s) the handrail profiles will be located. Our handrail profiles are cut to size and are secured between the opposite newel posts at a straight, sloping angle. The stair rake dictates the angle of the handrail profile between the two newel posts.

Newel Posts Placed at Top and Bottom of Stair Run
- Unlike spiral stairs where the handrail can bend at changing heights, newel posts remove the need to climb and turn at the same time. Newel posts are placed at junctures where the stairway changes in direction. For every change in direction on the stairway, whether it’s a transition to a level landing or a 90°
 turn, a newel post is needed to complete that switch in direction. The handrail profiles are fixed into different faces of the newel post which assists the stairs to switch in direction and height.
turn, a newel post is needed to complete that switch in direction. The handrail profiles are fixed into different faces of the newel post which assists the stairs to switch in direction and height. - Another essential function of the newel post is to ensure that the stair handrail and the landing handrail both meet different minimum height requirements outlined by British Building Standards. Building regulations stipulate that the top of a stair handrail in a domestic dwelling must measure between 900mm and 1000mm from the pitch line of the stair, whilst a domestic external balcony needs to reach a minimum of 1100mm in height. The newel post makes this transition between different heights possible as the handrail can be fixed on one of the post’s sides at 900mm high, whilst the level landing handrail is fixed on the other side at 1100mm high, making a smooth transition from a sloping angle on the stair run into a horizontal line on the landing.
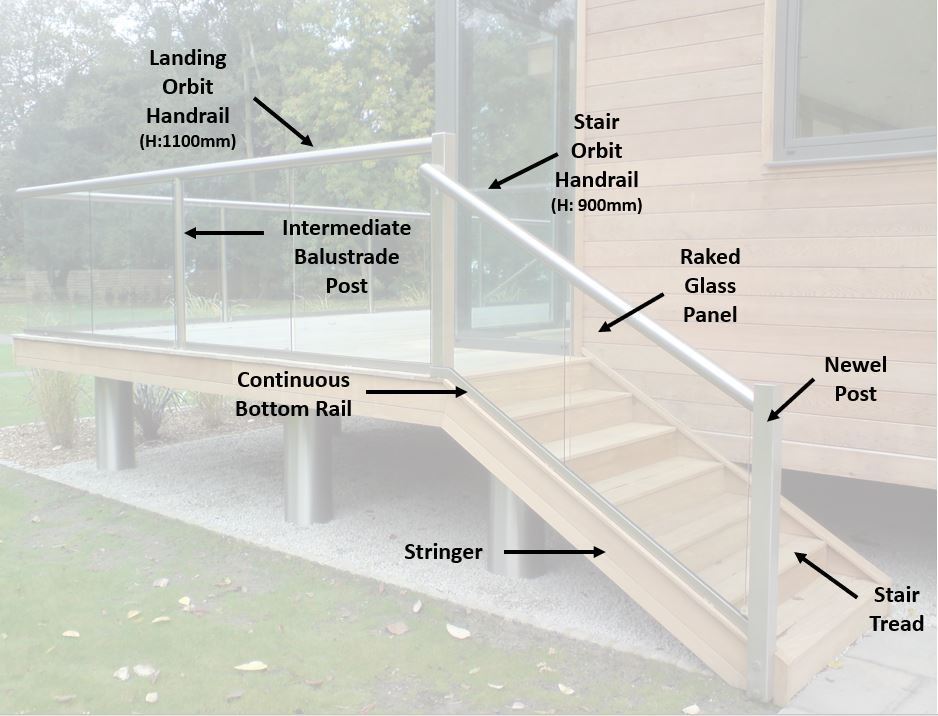
Annotation of Glass Stair Railing Fitted with Newel Posts
- Using an Orbit handrail on your stairs is preferential over Aerofoil as the Orbit handrail is circular and has a smaller diameter of 70mm, making it easier to hold on to for support when ascending or descending the stairs.
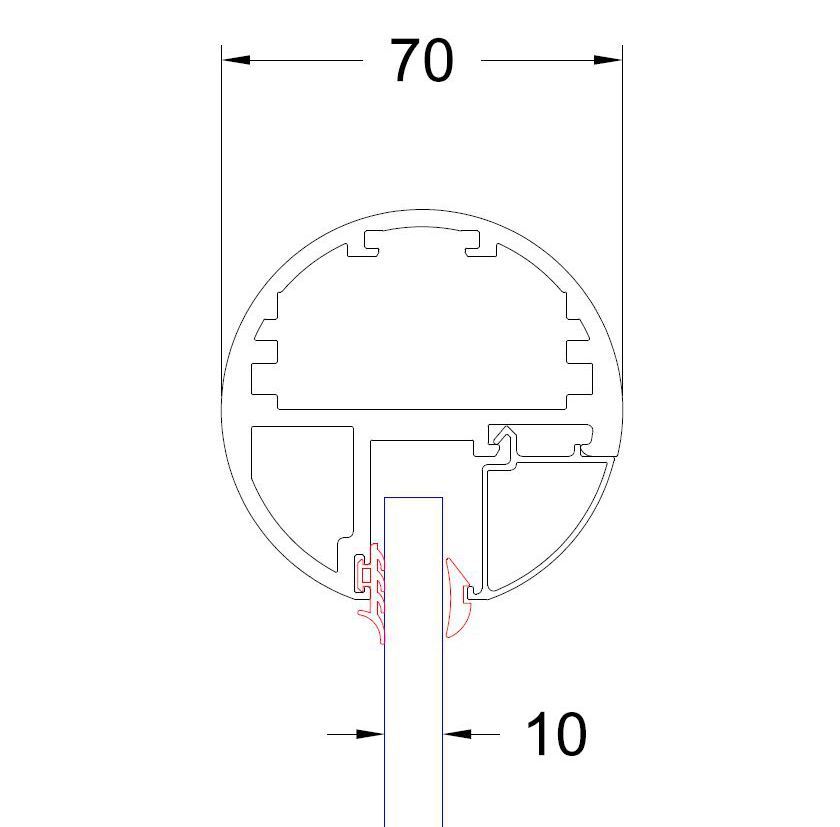 |
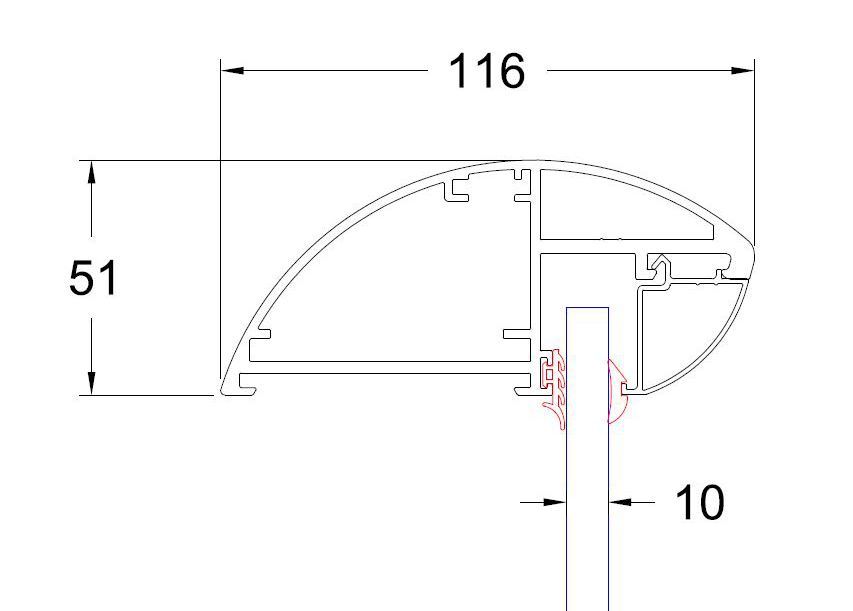 |
|
Hybrid® Orbit Handrail 70mm Wide |
Hybrid® Aerofoil Handrail 116mm wide |
Glass Stair Railings: Without Newel Posts
An alternative Glass Stair Balustrading option is available if you desire a different aesthetic from the one described above and do not wish to have pronounced newel posts included within your system. If newel posts aren’t used in the system, the Glass Stair Railing becomes reliant on our standard system posts and an adjoining balustrade balcony.
- Similar to the newel posts, our supporting posts consist of a two-part system and are positioned at the top and bottom of the stair flight. Unlike newel posts, each structural post used in the stair balustrading is consistent in size and style and fits smartly underneath the handrail.
- In the absence of a newel post, the horizontal balcony handrail transitions into a sloping stair handrail using a custom handrail connector and a mitre protection plate. The handrail connector mechanically joins the two separate pieces of profile together whilst the mitre plate gives the allusion of a continuous handrail profile that has been welded together. To achieve this smooth transition, only one style of handrail can be used on your entire balcony and stair system - you can choose between our Orbit or Aerofoil handrail.
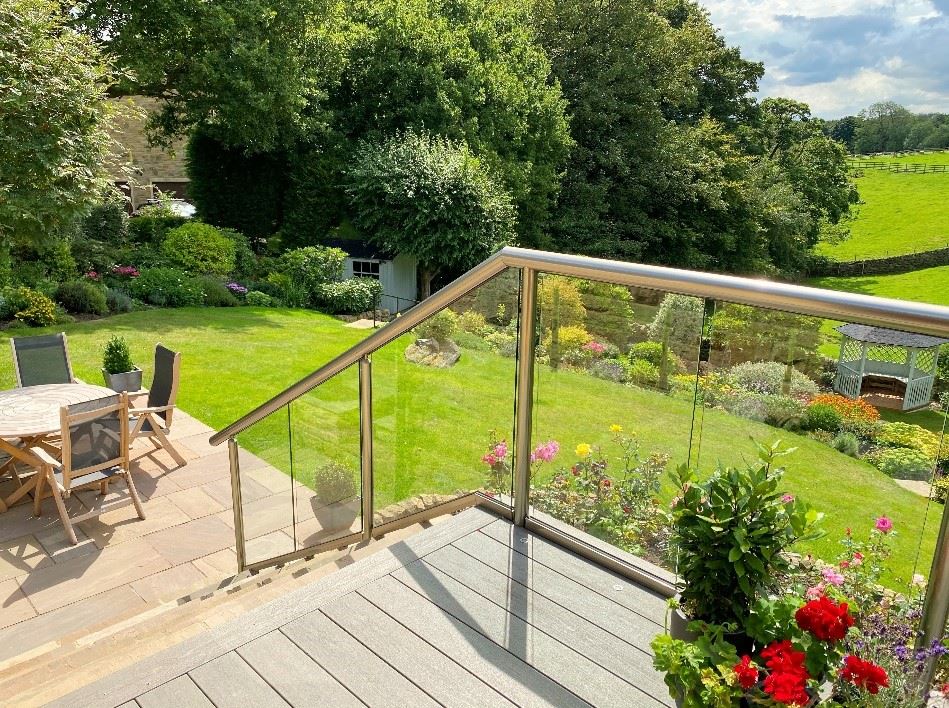
A Continuous and Sleek Transition Between the Stair and Landing Handrail
- The main difference with using supporting posts is that you do not have a transitionary newel post to help the landing handrail and the stair handrail switch between their different Building Standards height requirements. The stair and the landing handrail profiles are fused together on a sloping corner using a handrail connector. The landing handrail will remain at the usual 1100mm, but because the two handrail sections join at the same level, the height of the stair handrail is likely to be higher than the required Building Standard 900mm. Depending on the pitch of the stairs, the handrail could measure somewhere between 950mm – 1050mm. Although it is perfectly safe to have a handrail slightly higher than 900mm, you should consider if having a higher handrail is suitable for you, your lifestyle, and your family.
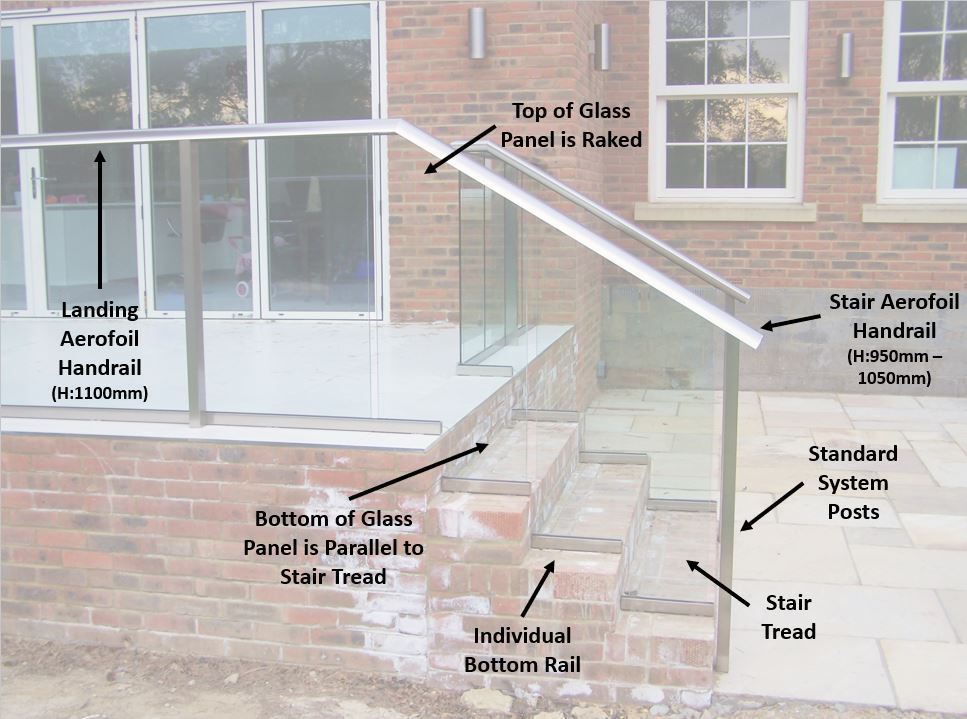
Annotation of Glass Stair Railing Fitted with Standard System Posts
- If you have a stair system that needs to change direction mid-run, unfortunately, this stair option isn’t available for use. The posts alone cannot support turns in the stair. Instead, a newel post needs to be placed at junctions in the stairway to assist with a change in direction.
Is there a maximum span width for Glass Stair Railings?
Newel posts and standard system posts provide structural integrity to your stairs which enables large spans of glass with minimal need for posts, but there is a limit to their strength. If the stair run exceeds a certain width, additional supporting posts will need to be added to the glass balustrading.
Below are the maximum post spacings for Newel Posts, Hybrid® Orbit and Aerofoil systems on stairs:
|
Newel Post maximum spacing = 1925mm
|
|
Hybrid® Orbit maximum spacing between posts = 1900mm |
|
Hybrid® Aerofoil maximum spacing between posts = 2100mm |
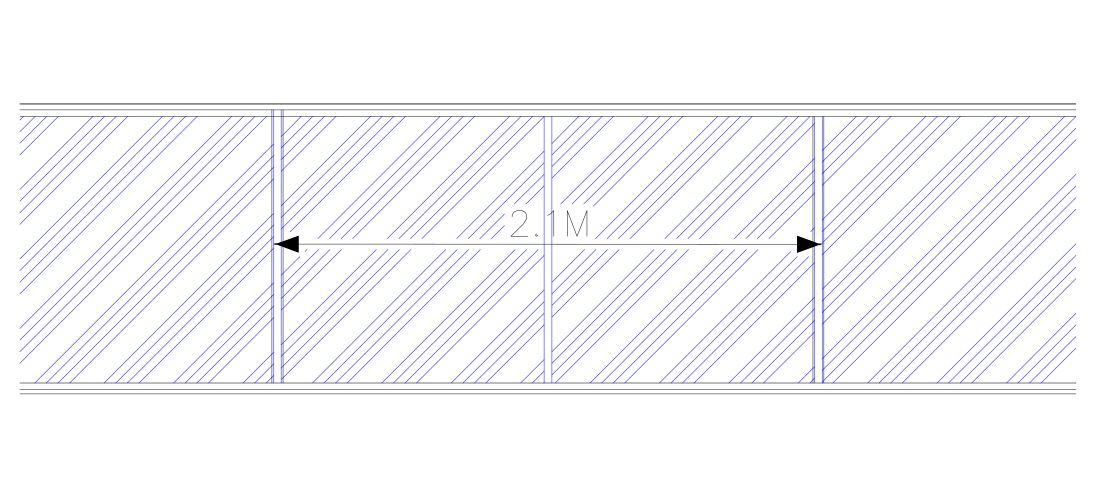 |
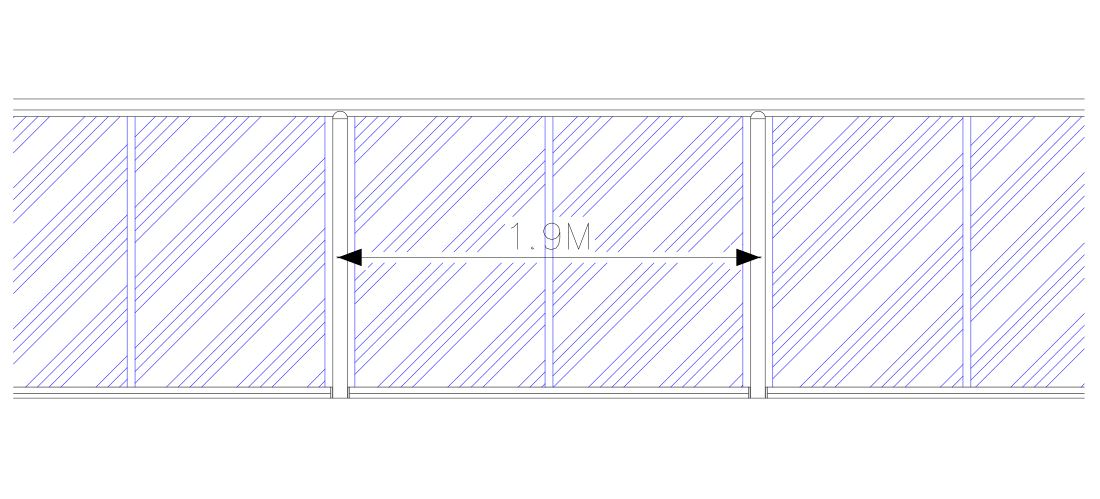 |
|
|
Maximum Post Spacing Between Aerofoil Posts |
Maximum Post Spacing Between Orbit Posts |
Where do I fit my system’s bottom rail?
For the record, a stringer is the vertical support board that runs along the staircase. When a stringer is present and wide enough, the stair balustrade’s bottom rail can be fixed flush on top of the stringer board at a sloping angle between the top and bottom posts. The glass panels can then be slotted into the bottom rail, and the handrail profile will secure the glass in place. All our stair glass panels are custom made to suit your design, with each piece being hand-shaped to match the pitch of the stair run.
If you have a situation where there isn’t a suitable stair stringer to fit the bottom rail to, we will divide your bottom rail into smaller pieces and fit individual sections of the bottom rail to each stair tread. The bottom of the glass is shaped to be parallel with each tread of the step and will slot easily into the bottom rail, which improves the system's stability due to the direct transfer of weight between two horizontal surfaces. The top of the glass will be raked, and the handrail will sit on top of the panels and secure the glass in place.
When a stringer isn’t a suitable size to fix the bottom rail to, it is also possible to fix a continuous raked bottom rail to the stair nose. This option is only viable when each step is even in size as it enables a tight fixing between the nose ridge and the bottom rail. If this option is chosen, it will need to be planned far in advance, and it is the customer’s responsibility to determine the appropriate fixing solution between the stair nose and bottom rail.
Different Bottom Rail Fixing Options
Is Glass Balustrading safe to use on stairs?
Some people are surprised to hear that a quality glass balustrade can be a safer choice for stairs when compared to a wooden balustrade.
Safety is a major requirement for stairs, which is why we use toughened glass for all stair railings, which exceeds the UK safety requirements. Our toughened glass has been tempered and reinforced to approximately four times stronger than regular float glass. When the glass is combined with our robust handrail profiles, the structure can withstand strong winds, direct impact from blows, and is impenetrable to wet weather and wear. You’ll be pleased to know that unlike wood with its time consuming and laborious maintenance demands, your glass railing will not need regular upkeep – other than the occasional wipe down with a damp cloth - therefore, you can feel reassured that your stair railing won’t lack safety due to missed maintenance.
Glass Balustrading is a Safe Choice for Stair Railings
Things to consider…
Although we can produce stairs, it isn’t a standard Balconette product therefore, we cannot guarantee that all stair proposals will be accepted. Before a stair order is accepted, each customer needs to share basic measurements and photos of the intended Stair Railing location with our team. Our technical department will assess these measurements and determine whether the stair proposal is possible. It is unlikely that we will be able to manufacture domestic interior Glass Stair Railings due to the smaller width of stairs and space limitations in household properties.
If your proposal is accepted, an accurate site survey will need to be undertaken by a professional – we recommend either purchasing our Premium Package whereby a Balconette technician will visit your site and survey, or instead we can arrange for one of our Registered Partners to complete the survey and even return to install your stair railings once they’re manufactured. For guidance on how to measure, please click here.
Contact Us
If you’re seeking ways to expand your stair’s potential – click here to browse through our host of useful information to assist you with your Glass Stair Balustrading decisions. If you need more advice or are ready to put your plans in motion, our experienced team of Balconette professionals are on hand to help – contact us here.
