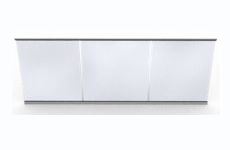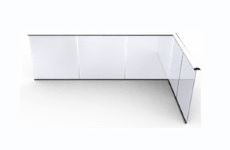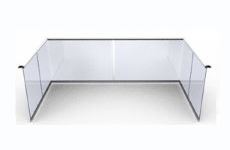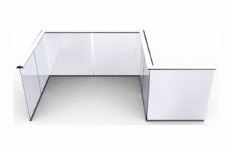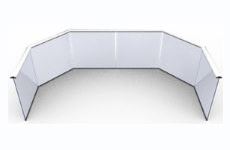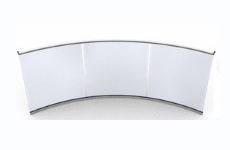Glass Balustrade Maximum Spacing
Glass Balustrades | Juliet Balconies | Galleries | Articles | Case Studies
To price your balustrade requirement first choose the shape most similar to yours
This article explains the maximum achievable lengths of glass balustrades without posts, as well as the maximum post spacing when they are needed.
Engineering principles
Our glass balustrade system stands out due to its unique utilization of the handrail profile's strength to achieve the necessary structural integrity. This innovative approach allows our system to span wide distances without the need for vertical posts or cantilevering the glass. The advantages of this approach are evident in terms of cost-effectiveness, reduced weight, and simplified installation.
To briefly explain the engineering concept, these spans are the distances between points where the handrail is securely fixed. For instance, this could be where the handrail is attached to a wall using a wall fixing. These fixed points are referred to as "points of support." Additionally, since the glass is bonded to both the handrail and bottom rail, we also consider the corners of the balustrade as points of support. This applies specifically when the length on each side is at least one metre.
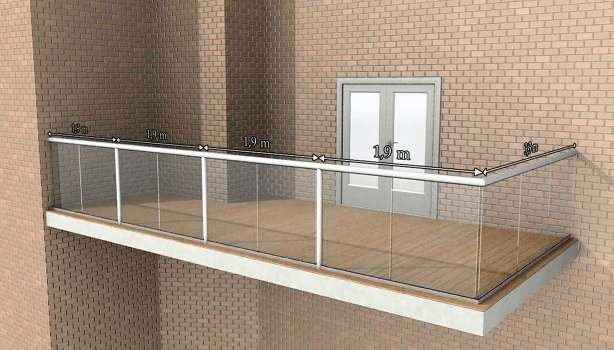
Maximum handrail spans
As described earlier, the following sizes pertain to the maximum spans achievable between "points of support" for our systems, eliminating the need for vertical posts.
For our Hybrid® Orbit System (featuring a 70mm diameter handrail), the maximum span between points of support for the handrail is 3.3 metres (3300mm). Thus, in the case of a balustrade extending from one wall to another, the handrail can have a maximum span of 3.3 meters without requiring posts. For instance, if your balustrade encompasses three sides using the Hybrid® Orbit System handrail, extending from a wall, it can extend 3.3 metres, make a 90-degree turn for another 3.3 meters, then another 90-degree turn for another 3.3 metres, finally returning 3.3 meters and being fixed into a wall. This configuration would remain structurally secure even without any vertical posts.
Steel Posts... when do we introduce them?
What do we call "Points of Support"?
In our Hybrid® Aerofoil System (featuring a handrail size of 116mm x 51mm), the larger size and shape of the handrail contribute to its increased strength and resilience. This allows the system to achieve a larger maximum handrail span between points of support compared to the Orbit System. Specifically, the maximum handrail span for the Hybrid® Aerofoil System is 4.0 metress. This means you can install a balustrade that spans from one wall to another for a distance of up to 4.0 metres, all without the necessity of incorporating vertical posts.
How Posts work in our Hybrid Balustrade System?
Maximum post spacing
Post distances refer to the space between the centres of posts. These dimensions are determined by the strength of the posts and become relevant when the maximum handrail spacings are exceeded.
For the Hybrid® Orbit System, the maximum post spacing achievable is 1.9 metres between the centres of posts. When the maximum allowable span without posts (i.e., 3.3 metres for the Hybrid® Orbit System) is exceeded, vertical posts need to be introduced. For instance, if you have a ten-metre run, it will have to be divided into spans of a maximum of 1.9 metres each. This would result in more than 5 divisions, and to ensure we remain within the maximum spacing, the opening would need to be divided into 6 parts. The goal is to not surpass the 1.9-metre maximum spacing.
On the Hybrid® Aerofoil System, the maximum post spacing is 2.1 metres. Any opening or span exceeding 4.0 metres must incorporate posts spaced at a maximum of 2.1 metres apart.

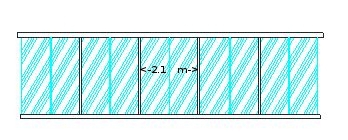
Maximum post spacing Orbit and Aerofoil Systems.
Why are post distances not the same as the maximum handrail spacing
The engineering principle of the handrail remains consistent; however, when posts are introduced, the strength of the handrail becomes secondary to the strength of the posts. Therefore, the posts become the determining factor. Occasionally, a misconception and misunderstanding can arise when we mention that we can achieve a span of 3.3m with the Hybrid® Orbit or 4.0m with the Hybrid® Aerofoil. What we mean is the maximum span of the handrail when it is supported on both ends through wall fixings or corners. It's important to note that this distance cannot be spanned between posts, and this distinction is crucial to grasp. The maximum spacing between posts is 2.1m for Aerofoil and 1.9m for Orbit, not a maximum spacing of 3.3m or 4.0m between posts.
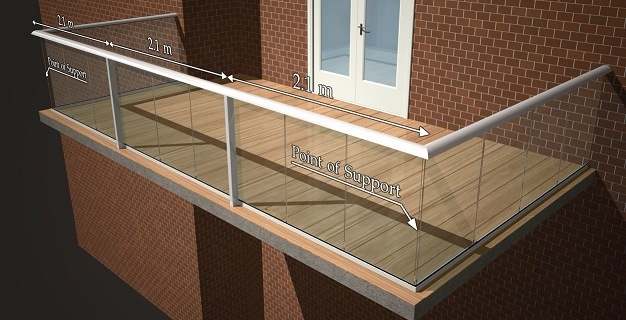
The many benefits of the system
The significant maximum spans achievable between points of support and the generous post spacing of our system enhance its appeal. While traditional posted systems typically require a post every 1 metre, Balconette's Hybrid® Systems boast nearly 2-metre spacing for both handrail styles. This unique feature allows for large balconies up to 3 metres wide to have no posts, replicating the sleek look of structural glass without the associated cost.
Furthermore, the system's allure is heightened by its clean lines. The absence of additional fixings between the bottom and top rails results in a glass that's fixed solely at the top and bottom, with no other visible components. This produces clean, vertical glass lines throughout. Even when posts are incorporated, there are no protruding elements holding the glass, resulting in an overall appearance of smooth and streamlined elegance.
