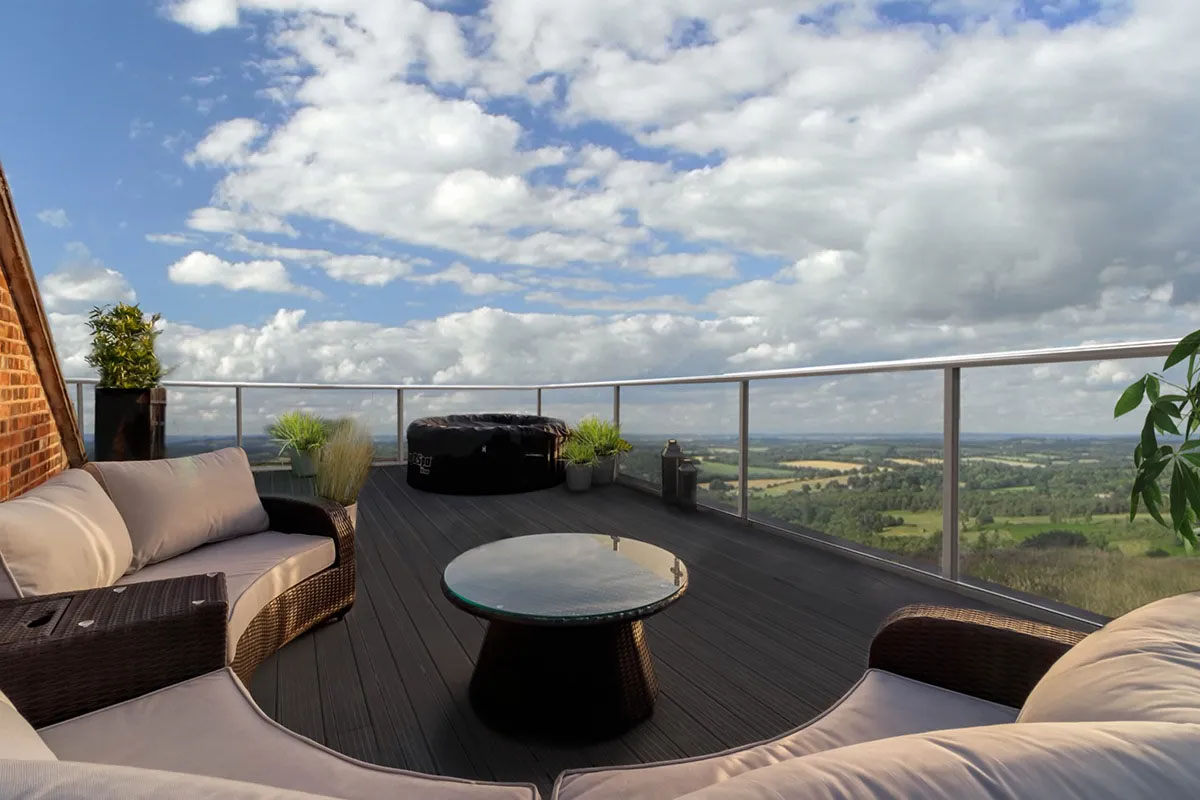 - Rooftop Deck & Balustrade System
- Rooftop Deck & Balustrade System
Adding a roof terrace: common questions
- The first thing to work out is your design concept. We’re happy to start with a general discussion and give you an idea of what is possible, subject to our seeing details of the site. We are well used to all aspects of liaison with local authorities and are happy to conduct this business on your behalf, keeping you informed of progress.
- Once you know what you want, we’ll need to arrange a site visit to get measurements and to inspect the substructure you will be installing the BalcoDeck® on. This may also require a separate survey by a structural engineer to assess loadings.
- Based on this data we will prepare a detailed plan and design that gives you what you want, and that will also satisfy planning and building regulations. If a planning application is required we will prepare this for you, with the help of a local planning consultant if this is needed.
- We will then arrange to get the site prepared for installation. Some building may be required to prepare the property for installation of your BalcoDeck® – if so we are also happy to manage this aspect of the project.
- Meanwhile, we will produce your BalcoDeck® at our Surrey headquarters – this includes the deck itself, the support structure, and the glass balustrading and handrail system.
- When ready for installation, we will have everything transported to the site, and our team of installers will proceed with putting everything in place
- On completion, we will ensure you have copies of all certifications and building regulations compliances, along with our recommendations for maintenance and cleaning. We also keep copies of all documentation in case your copies ever go missing. All this documentation is important as and when you come to sell the property.
The term kerb appeal might have been invented with a BalcoDeck® in mind. The most recent estimates we’ve seen suggest that an outside balcony space adds up to 12% to the value of a house. Of course nobody can give an accurate figure for any particular property, but any city dweller will immediately appreciate the concept of extra space, and useable outside space. Crucially, it’s a feature that sticks in the mind of potential buyers.
London Estate Agents Marsh & Parsons’ researched selling prices found that the presence of a roof terrace or balcony typically adds 12% to the value of a property, rising to as much as 25% in Chelsea. The company’s Associate Director was quoted as saying that for the right buyer, a balcony or more particularly a roof terrace, will add significant value to a property in the area. Some of the more petite family houses have roof terraces in place of a garden and in these cases value will be increased by approximately 10% more than the same property without any outside space.”
Flat roofs, Rooftops (penthouses, etc): Ideal for high-level terraces with existing support structure
Pitched roofs: Will require structural modifications like raised walls or cutting the roof
Structural assessment: A structural engineer is crucial to assess the existing roof and determine necessary improvements for weight support
Also suitable for Terraces, Patios, and Garden areas
Section A: Addresses structural requirements for handling additional weight.
Section B: Focuses on safety aspects like guardrails and headspace clearance.
Section Q: Covers security features for doors and windows, including some rooflights.
Planning permission: Depending on the project, planning permission might be required. Check local regulations and contact relevant authorities for clarification.
Assessment of options will require consideration of how the terrace will be used, the number of users, accessibility needs, and budget. The BalcoDeck® system meets new requirement for fire regulations. Our sales and technical teams will assist in ensuring all aspects of the installation are fully compliant.
Consultation with our design and technicals teams will take these factors into account at an early stage of planning, to create a suitable and cost-effective design.
- Tripping and falling prevention: Crucial elements like roof access solutions, durable stairs, and unobstructed pathways are essential.
- Children’s safety: Consider child-safe furniture if children will use the terrace.
- Adapting to specific needs: Accessibility and safety features should be tailored to the roof style, home style, and users of the terrace.
Building regulations might differ in other parts of the UK. Our experienced team will assist in providing the information needed to consul local authorities, architects and structural engineers.

Check suitability for your property
The BalcoDeck® system can be adapted for a wide range of uses and situations. We recommend an initial phone consultation with one of our technical staff so that we can give you the best advice about how the system could be installed at your property, and any adaptations that might be necessary.




