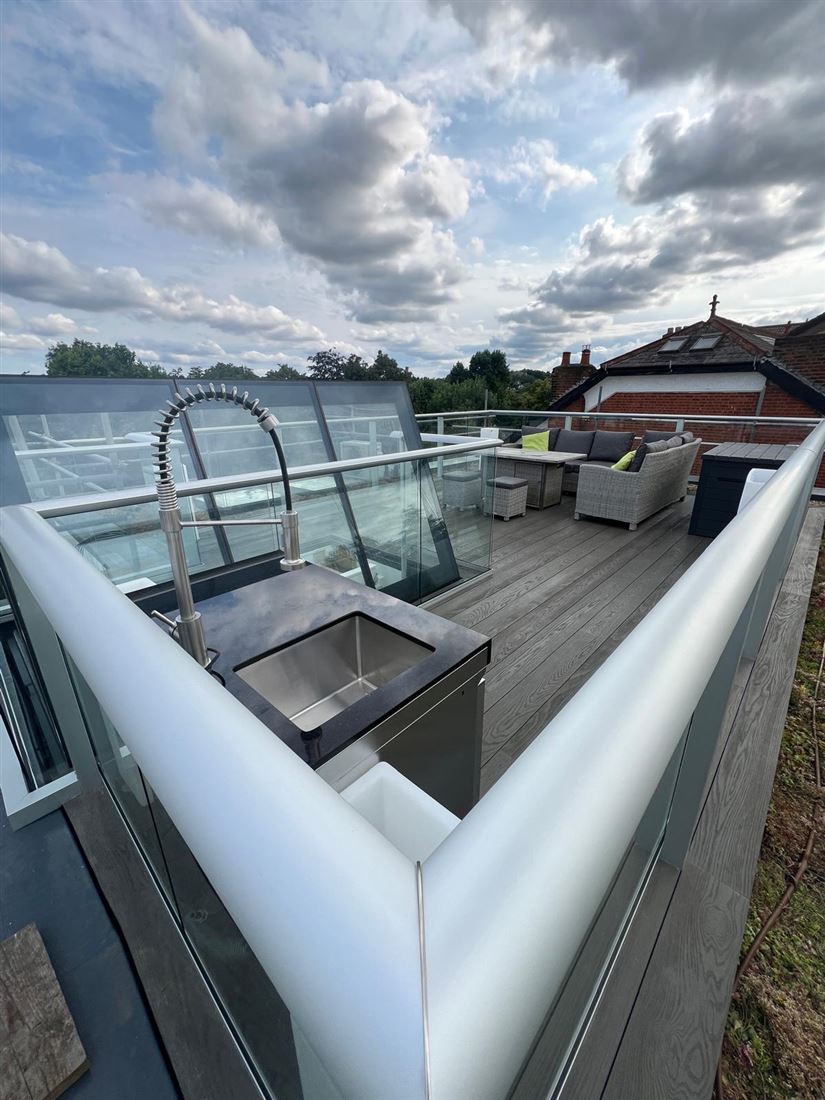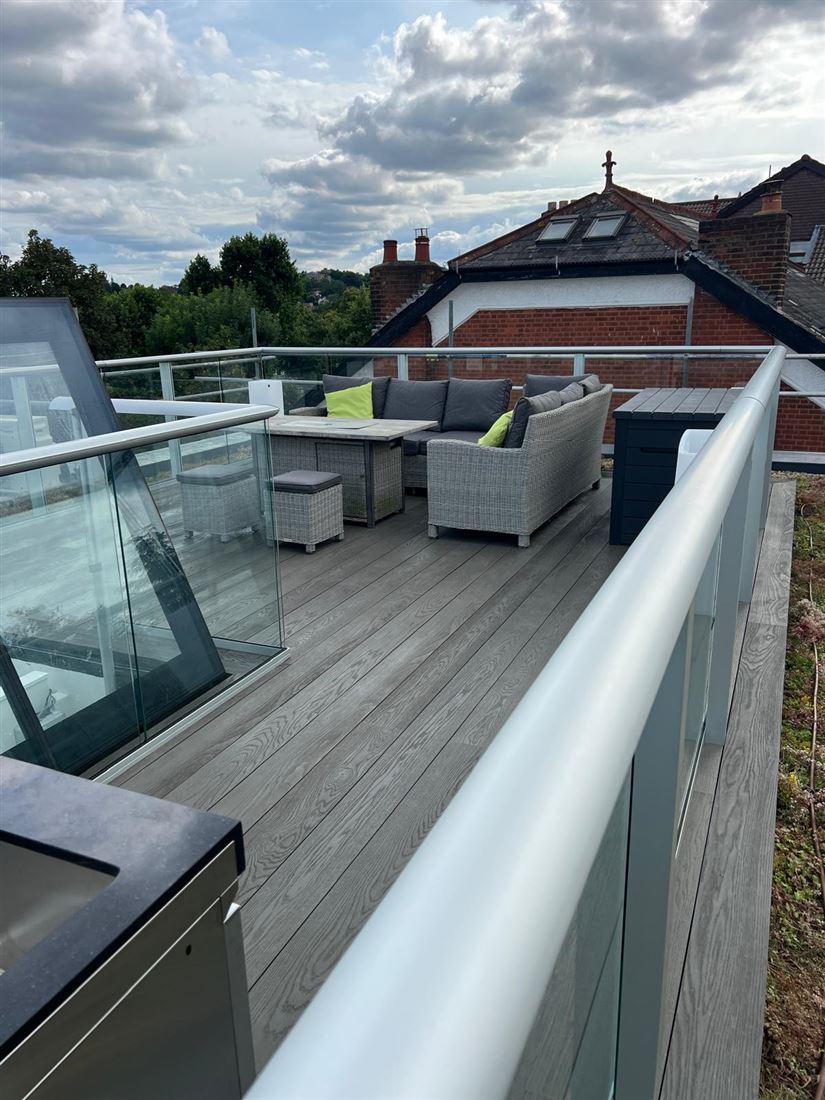BalcoDeck® Project installation
See what the project stages looked like as you scroll through the images.
Video at the end.
Drone view of the finished waterproof roof as installation begins.

BalcoDeck® Profiles are laid along the lengths.



BalcoDeck® base structure assembly continues
Profiles are laid on the surface with no penetration of the roof or waterproof membrane whatsoever.


BalcoDeck® base structure assembly completed and levelled.
The structure is levelled using BalcoDeck® unique and patented* levelling feet which work in multiple directions and falls of the roof.


BalcoDeck® balustrade posts get fitted to the base structure.
The balustrade posts are fitted to the base structure using BalcoDeck® patent pending connectors in preparation for the balustrade after the decking..


Millboard Decking fitted to top of base structure.
Millboard decking is fitted to the base structure and around the posts. In this case Ebony Grey boards.




BalcoDeck® Aerofoil balustrade metal work is erected.
Our unique Hybrid® Aerofoil handrail with the unique aeroplane wing shape is fitted to the structure. Preparing it for glazing.





BalcoDeck® Aerofoil balustrade is glazed using 10mm Toughened Safety Glass.
.jpg)

Electrical works, and green roofing are completed around the BalcoDeck®.
Comfortable access to the roof is via an electrically operated opening skylight.


Works are completed and garden furniture placed in position on the BalcoDeck®.




















Transform your roof:
No need to drill into the roof or to penetrate the waterproof membrane.
Lets check suitability for your property
The BalcoDeck® system can be adapted for a wide range of uses and situations. We recommend an initial phone consultation with one of our technical staff so that we can give you the best advice about how the system could be installed at your property.
To start the process we would love getting some basic information so we can build a quote for your BalcoDeck®:



